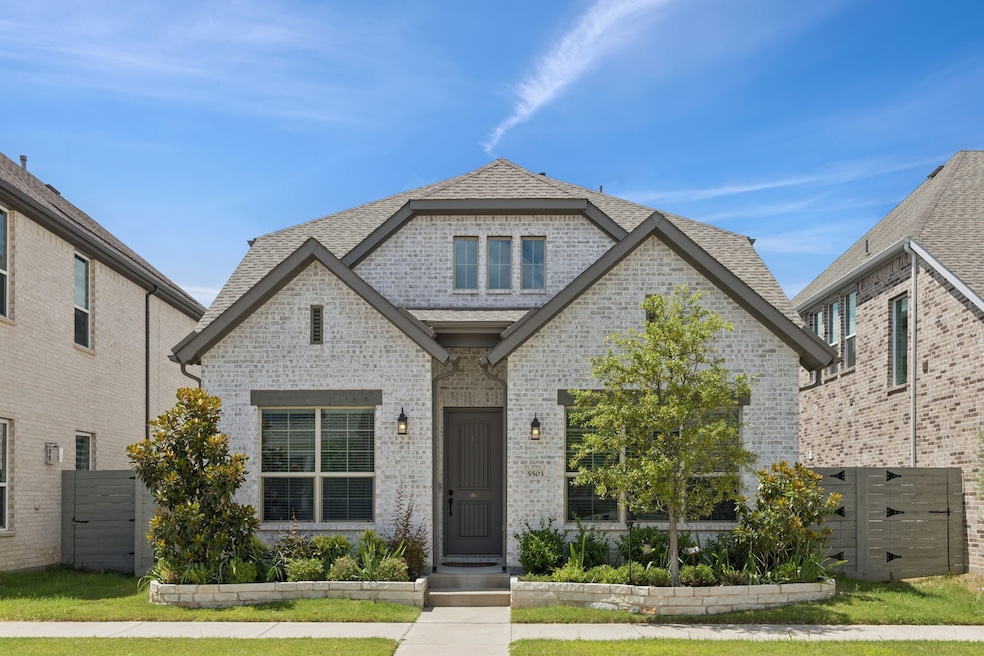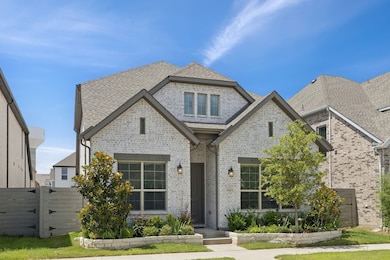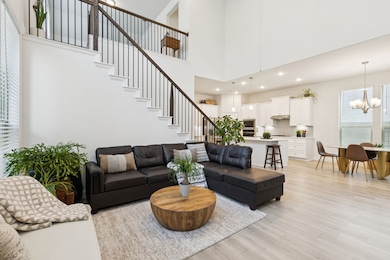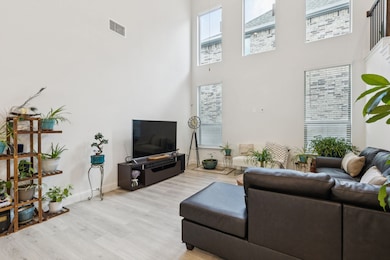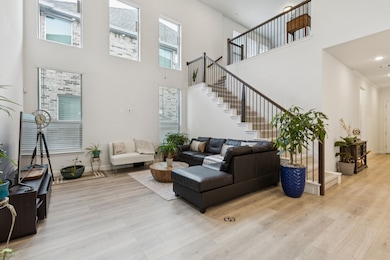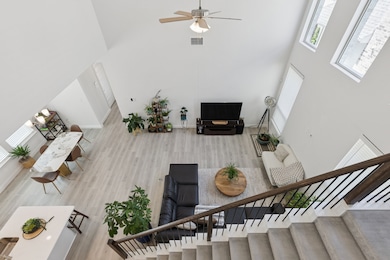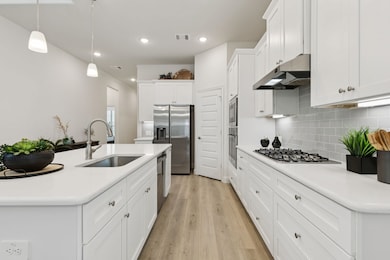5503 Waterloo Dr Sachse, TX 75048
Highlights
- Open Floorplan
- Traditional Architecture
- 2 Car Attached Garage
- Vaulted Ceiling
- Covered patio or porch
- Interior Lot
About This Home
Stunning 4 bed, 3 bath KHov home in the master planned community, The Station. This modern, immaculate home enjoys an open floorplan as the spacious living room, that is open to the second floor, flows into the amazing kitchen. The gourmet kitchen boasts quartz countertops, oversized island, soft close drawers and cabinets with under cabinet lighting, and corner walk-in pantry. The primary bedroom is a true retreat with tray ceiling to give an open and airy feel and spa like en suite bath. There is a secondary bedroom down that could be a perfect office, guest room or even a nursery. A secondary full bath is just off this room. Find a second generous living space up with 2 additional bedrooms and a full bath. All but one bedroom enjoys a walk-in closet. Get away from it all in the charming backyard with extended covered patio, stubbed for a gas connection, ceiling fan and flower beds. Tankless water heater. Refrigerator and outdoor gas grill to convey with the home. The community offers parks, playgrounds, walking trails. Choice of schools in GISD. Convenient to George Bush Tollway, Firewheel, Lake Ray Hubbard, restaurants, retail, schools and medical facilities. Don't miss the amazing home!
Listing Agent
Keller Williams Realty Allen Brokerage Phone: 214-395-7730 License #0485346 Listed on: 07/11/2025

Home Details
Home Type
- Single Family
Est. Annual Taxes
- $10,124
Year Built
- Built in 2021
Lot Details
- 4,008 Sq Ft Lot
- Wood Fence
- Landscaped
- Interior Lot
- Sprinkler System
- Zero Lot Line
HOA Fees
- $100 Monthly HOA Fees
Parking
- 2 Car Attached Garage
- Rear-Facing Garage
- Garage Door Opener
Home Design
- Traditional Architecture
- Brick Exterior Construction
- Slab Foundation
- Composition Roof
Interior Spaces
- 2,241 Sq Ft Home
- 2-Story Property
- Open Floorplan
- Vaulted Ceiling
- Window Treatments
- Security System Owned
- Washer and Electric Dryer Hookup
Kitchen
- <<convectionOvenToken>>
- Electric Oven
- Gas Cooktop
- <<microwave>>
- Dishwasher
- Kitchen Island
- Disposal
Flooring
- Carpet
- Ceramic Tile
- Luxury Vinyl Plank Tile
Bedrooms and Bathrooms
- 4 Bedrooms
- Walk-In Closet
- 3 Full Bathrooms
Eco-Friendly Details
- ENERGY STAR Qualified Equipment for Heating
Outdoor Features
- Covered patio or porch
- Rain Gutters
Schools
- Choice Of Elementary School
- Choice Of High School
Utilities
- Central Heating and Cooling System
- Heating System Uses Natural Gas
- Vented Exhaust Fan
- Tankless Water Heater
- High Speed Internet
- Cable TV Available
Listing and Financial Details
- Residential Lease
- Property Available on 8/1/25
- Tenant pays for all utilities
- 12 Month Lease Term
- Legal Lot and Block 11 / G
- Assessor Parcel Number 480119100G0110000
Community Details
Overview
- Association fees include all facilities, ground maintenance
- Ccmc Association
- Station Ph 1 Subdivision
Recreation
- Community Playground
Pet Policy
- Pet Size Limit
- Pet Deposit $500
- 1 Pet Allowed
- Dogs Allowed
- Breed Restrictions
Map
Source: North Texas Real Estate Information Systems (NTREIS)
MLS Number: 20988420
APN: 480119100G0110000
- 5415 Waterloo Dr
- 5406 Grand Ave
- 5511 Grand Ave
- 5518 Depot Dr
- 3226 Colorado Ln
- 3222 Colorado Ln
- 2601 Pleasant Valley Rd
- 3731 Frost St
- 3815 Heritage Park Dr
- 3039 Tenor Way
- 3014 Opera Way
- 2949 Tenor Way
- 3912 Heritage Park Dr
- 2945 Alto Dr
- 5207 Seth Ave
- 4125 Lone Elm St
- 2922 Alto Dr
- 4133 Lone Elm St
- 2622 Pleasant Valley Rd
- 6510 Baritone Ct
- 5514 Union St
- 3225 Switch St
- 3211 Midnight Dr
- 5300 the Station Blvd
- 3610 Pacific Way
- 3614 Pacific Way
- 4900 the Station Blvd
- 3010 Opera Way
- 2949 Tenor Way
- 6234 Baritone Ct
- 4615 the Station Blvd
- 5105 Rosewood Ln
- 4611 Harvest Ln
- 11010 Harmony Hill Ln
- 3561 Leigh Ct
- 3220 Bunker Hill Rd
- 4201 Bunker Hill Rd
- 3802 Parliament Ct
- 4911 Joy Ct
- 5110 Getha Ln
