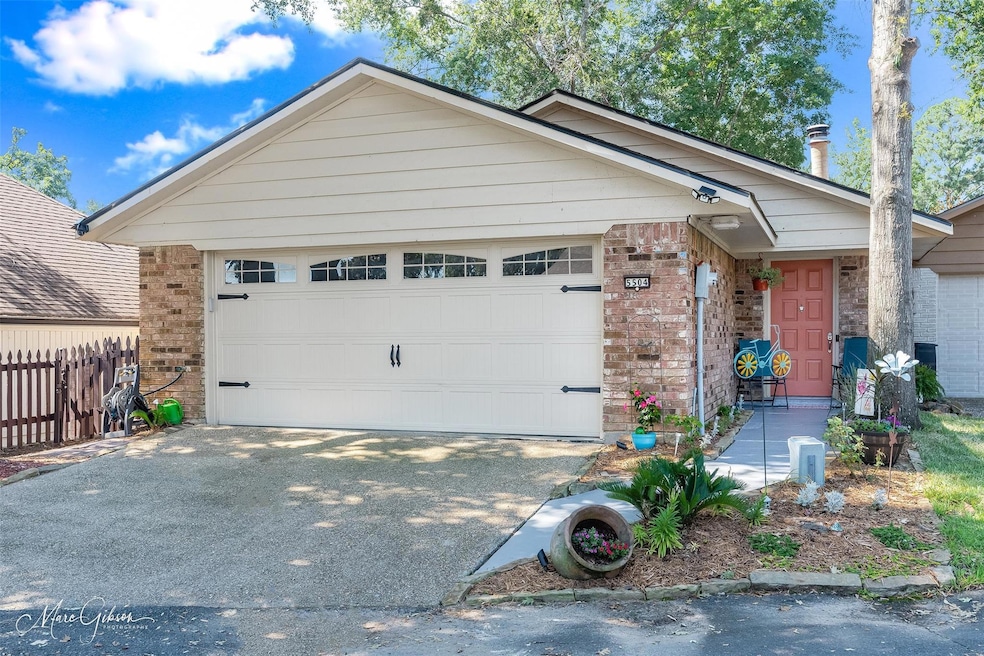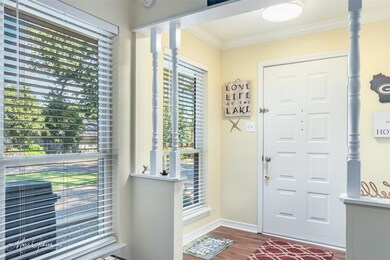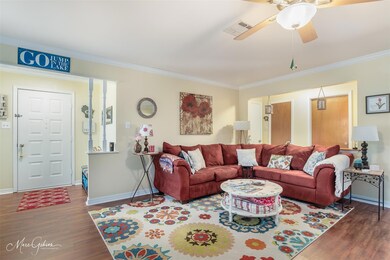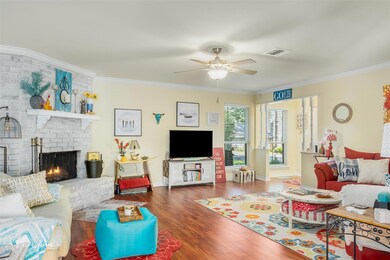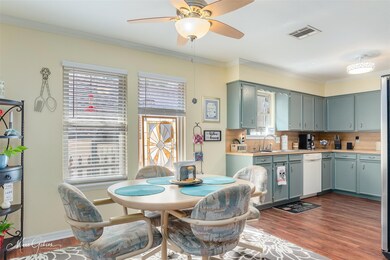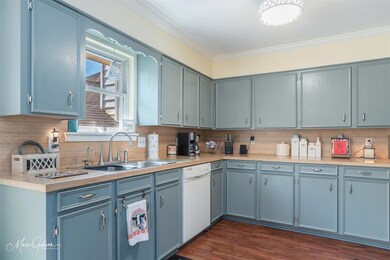
5504 Flagstone Dr Shreveport, LA 71119
Western Hills-Yarborough NeighborhoodHighlights
- Community Lake
- Community Pool
- 2 Car Attached Garage
- Fairfield Magnet School Rated A-
- Tennis Courts
- Ceramic Tile Flooring
About This Home
As of April 2025Welcome to this single-story, 3-bed, 2-bath townhome in the desirable Willow Point subdivision at Cross Lake. Featuring a two-car garage, kitchen dining room combo, spacious living room, and roomy bedrooms, this home offers comfort and style. Enjoy new windows, vinyl plank flooring, and a fenced-in backyard. The primary suite includes a full en suite bath with a walk in closet and tub shower combo. Community amenities include a pool and gazebo overlooking the lake. Don’t miss this lakeside gem!
Last Agent to Sell the Property
Stevens Southern Properties Brokerage Phone: 318-213-1555 License #0995685731 Listed on: 09/09/2024

Townhouse Details
Home Type
- Townhome
Est. Annual Taxes
- $2,410
Year Built
- Built in 1986
Lot Details
- 4,008 Sq Ft Lot
- Wood Fence
- Back Yard
HOA Fees
- $140 Monthly HOA Fees
Parking
- 2 Car Attached Garage
- Driveway
Home Design
- Slab Foundation
- Shingle Roof
Interior Spaces
- 1,582 Sq Ft Home
- 1-Story Property
- Wood Burning Fireplace
- Washer and Electric Dryer Hookup
Kitchen
- Electric Range
- Dishwasher
Flooring
- Carpet
- Ceramic Tile
- Luxury Vinyl Plank Tile
Bedrooms and Bathrooms
- 3 Bedrooms
- 2 Full Bathrooms
Home Security
Schools
- Caddo Isd Schools Elementary School
- Caddo Isd Schools High School
Utilities
- Central Heating and Cooling System
- High Speed Internet
- Cable TV Available
Listing and Financial Details
- Tax Lot 15
- Assessor Parcel Number 171405012004800
Community Details
Overview
- Association fees include ground maintenance
- Homeowner Managed Association
- Willow Point Twnhses Sub Subdivision
- Community Lake
Recreation
- Tennis Courts
- Community Pool
Security
- Carbon Monoxide Detectors
- Fire and Smoke Detector
Ownership History
Purchase Details
Home Financials for this Owner
Home Financials are based on the most recent Mortgage that was taken out on this home.Purchase Details
Purchase Details
Similar Homes in Shreveport, LA
Home Values in the Area
Average Home Value in this Area
Purchase History
| Date | Type | Sale Price | Title Company |
|---|---|---|---|
| Deed | $179,000 | None Listed On Document | |
| Cash Sale Deed | $138,000 | None Available | |
| Public Action Common In Florida Clerks Tax Deed Or Tax Deeds Or Property Sold For Taxes | $800 | None Available |
Property History
| Date | Event | Price | Change | Sq Ft Price |
|---|---|---|---|---|
| 07/17/2025 07/17/25 | For Sale | $225,000 | +21.6% | $142 / Sq Ft |
| 04/24/2025 04/24/25 | Sold | -- | -- | -- |
| 04/07/2025 04/07/25 | Pending | -- | -- | -- |
| 03/31/2025 03/31/25 | Price Changed | $185,000 | -2.1% | $117 / Sq Ft |
| 03/31/2025 03/31/25 | For Sale | $189,000 | 0.0% | $119 / Sq Ft |
| 03/25/2025 03/25/25 | Pending | -- | -- | -- |
| 02/08/2025 02/08/25 | Price Changed | $189,000 | -3.1% | $119 / Sq Ft |
| 11/24/2024 11/24/24 | Price Changed | $195,000 | -2.5% | $123 / Sq Ft |
| 11/04/2024 11/04/24 | For Sale | $199,999 | 0.0% | $126 / Sq Ft |
| 10/01/2024 10/01/24 | Pending | -- | -- | -- |
| 09/09/2024 09/09/24 | For Sale | $199,999 | -- | $126 / Sq Ft |
Tax History Compared to Growth
Tax History
| Year | Tax Paid | Tax Assessment Tax Assessment Total Assessment is a certain percentage of the fair market value that is determined by local assessors to be the total taxable value of land and additions on the property. | Land | Improvement |
|---|---|---|---|---|
| 2024 | $2,357 | $15,123 | $2,358 | $12,765 |
| 2023 | $2,410 | $15,123 | $2,358 | $12,765 |
| 2022 | $2,410 | $15,123 | $2,358 | $12,765 |
| 2021 | $2,374 | $15,123 | $2,358 | $12,765 |
| 2020 | $2,374 | $15,123 | $2,358 | $12,765 |
| 2019 | $2,381 | $14,720 | $2,358 | $12,362 |
| 2018 | $930 | $14,720 | $2,358 | $12,362 |
| 2017 | $2,418 | $14,720 | $2,358 | $12,362 |
| 2015 | $877 | $14,265 | $2,358 | $11,907 |
| 2014 | $884 | $14,270 | $2,360 | $11,910 |
| 2013 | -- | $14,270 | $2,360 | $11,910 |
Agents Affiliated with this Home
-
Tammie Harris

Seller's Agent in 2025
Tammie Harris
Rachel & Co. Realty
(318) 426-6327
4 in this area
114 Total Sales
-
Matt Stevens

Seller's Agent in 2025
Matt Stevens
Stevens Southern Properties
(318) 560-1330
4 in this area
221 Total Sales
Map
Source: North Texas Real Estate Information Systems (NTREIS)
MLS Number: 20724006
APN: 171405-012-0048-00
- 1821 Willow Point Dr
- 1825 Willow Point Dr
- 1 Lake Point Place
- 1768 Willow Point Dr
- 1756 Willow Point Dr
- 5607 S Lakeshore Dr
- 5417 Briarcliff Cir
- 5337 S Lakeshore Dr
- 5620 S Lakeshore Dr
- 5604 Willow Crest Dr
- 5607 Mirador Cir
- 5305 S Lakeshore Dr
- 5639 S Lakeshore Dr
- 0 Mirador Cir
- 5221 S Lakeshore Dr
- 5667 Mirador Cir
- 5705 Shoreline Dr
- 2050 Willow Ridge Blvd
- 2054 Willow Ridge Blvd
- 2415 Lakecrest Dr
