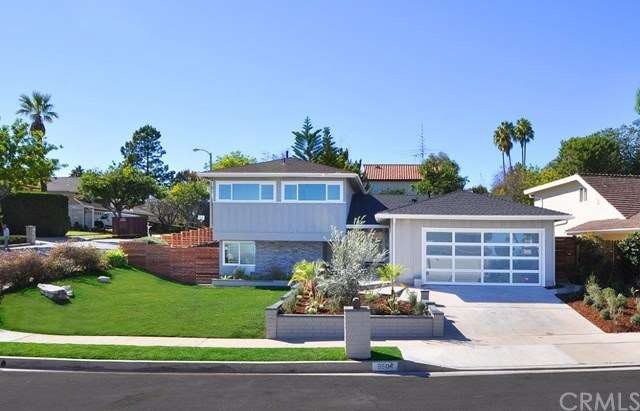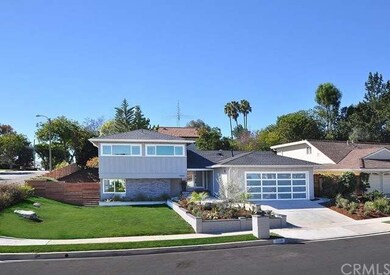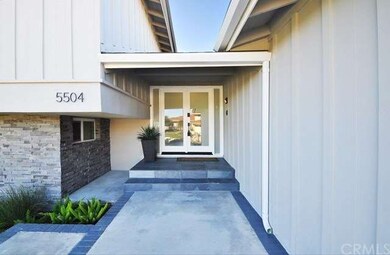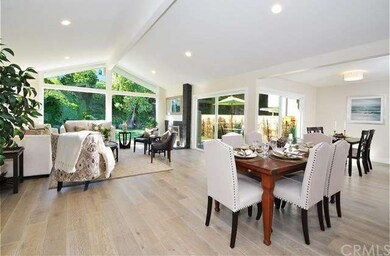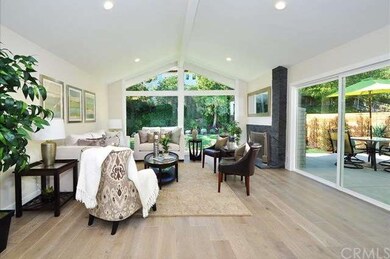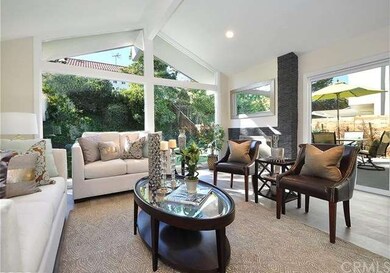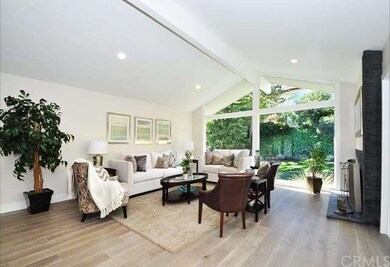
5504 Seaside Heights Dr Rancho Palos Verdes, CA 90275
Highlights
- Newly Remodeled
- City Lights View
- Open Floorplan
- Soleado Elementary Rated A+
- Updated Kitchen
- Property is near a park
About This Home
As of February 2016Just Completed-extensive renovation of this Rancho Palos Verdes Mid-Century Modern home!Special attention was given to integrating modern amenities with a new 2400 SF Contemporary FloorPlan while maintaining the integrity of the original 1966 Mid-Century architecture.The Popular Split-Level FloorPlan features a Great Room with 10’ ceilings with a Wall of NEW Tempered Floor to Ceiling Glass that captures an atmosphere of spaciousness with an abundance of natural light.The Great Room has a newly designed Stacked Stone Fireplace & contemporary Hardwood Floors. Completing the Entry Level is an inviting Foyer with the first glimpse of the Huge Backyard;New Kitchen with Top of the Line StainlessSteel Appliances, Quartz Counters,Walk-in Pantry & a new Powder Room addition.Upstairs is the newly configured Master Bedroom with Walk-in Closet & luxurious new Master Bath,2 additional BDRMS & a new full Bath.Lower Level has a 4th BDRM with new Bath,Laundry Room & a Huge Family-Play Room with easy access to a large backyard for kids & pets & a new elevated Patio for Adults.Newly landscaped 10,825 SF Corner Lot is ideally located in a highly desirable Crest-Mesa Neighborhood offering a rare opportunity for a renewed home, Mid-Century Architecture & Affordable Pricing.
Co-Listed By
Pamela Lieb
Pamela Lieb, Broker License #00779647
Home Details
Home Type
- Single Family
Est. Annual Taxes
- $20,487
Year Built
- Built in 1966 | Newly Remodeled
Lot Details
- 10,825 Sq Ft Lot
- Lot Dimensions are 78' x 134'
- Wood Fence
- Redwood Fence
- New Fence
- Corner Lot
- Level Lot
- Sprinkler System
- Private Yard
- Back and Front Yard
- On-Hand Building Permits
Parking
- 2 Car Direct Access Garage
- Parking Available
- Front Facing Garage
- Driveway
Home Design
- Modern Architecture
- Split Level Home
- Turnkey
- Additions or Alterations
- Pillar, Post or Pier Foundation
- Combination Foundation
- Slab Foundation
- Fire Rated Drywall
- Composition Roof
- Seismic Tie Down
- Copper Plumbing
- Stucco
Interior Spaces
- 2,375 Sq Ft Home
- 2-Story Property
- Open Floorplan
- Built-In Features
- Cathedral Ceiling
- Recessed Lighting
- Fireplace Features Masonry
- Double Pane Windows
- Blinds
- Double Door Entry
- French Doors
- Sliding Doors
- Panel Doors
- Great Room with Fireplace
- Family Room Off Kitchen
- Living Room with Attached Deck
- City Lights Views
- Laundry Room
Kitchen
- Updated Kitchen
- Open to Family Room
- Eat-In Kitchen
- Walk-In Pantry
- Gas and Electric Range
- Free-Standing Range
- <<microwave>>
- Ice Maker
- Water Line To Refrigerator
- Dishwasher
- ENERGY STAR Qualified Appliances
- Kitchen Island
- Stone Countertops
- Disposal
Flooring
- Wood
- Carpet
- Tile
Bedrooms and Bathrooms
- 4 Bedrooms
- Walk-In Closet
- Mirrored Closets Doors
Home Security
- Carbon Monoxide Detectors
- Fire and Smoke Detector
- Termite Clearance
Accessible Home Design
- Low Pile Carpeting
Outdoor Features
- Concrete Porch or Patio
- Exterior Lighting
- Rain Gutters
Location
- Property is near a park
- Property is near public transit
- Suburban Location
Utilities
- Forced Air Heating System
- Heating System Uses Natural Gas
- Vented Exhaust Fan
- Tankless Water Heater
- Gas Water Heater
Community Details
- No Home Owners Association
Listing and Financial Details
- Tax Lot 96
- Tax Tract Number 28584
- Assessor Parcel Number 7574008032
Ownership History
Purchase Details
Purchase Details
Purchase Details
Purchase Details
Purchase Details
Home Financials for this Owner
Home Financials are based on the most recent Mortgage that was taken out on this home.Purchase Details
Home Financials for this Owner
Home Financials are based on the most recent Mortgage that was taken out on this home.Purchase Details
Home Financials for this Owner
Home Financials are based on the most recent Mortgage that was taken out on this home.Similar Homes in Rancho Palos Verdes, CA
Home Values in the Area
Average Home Value in this Area
Purchase History
| Date | Type | Sale Price | Title Company |
|---|---|---|---|
| Interfamily Deed Transfer | -- | First American Title | |
| Interfamily Deed Transfer | -- | None Available | |
| Interfamily Deed Transfer | -- | Wfg Title Insurance Company | |
| Grant Deed | $1,500,000 | Wfg Title Insurance Company | |
| Grant Deed | $1,500,000 | Lawyers Title | |
| Grant Deed | $850,000 | Lawyers Title Company | |
| Interfamily Deed Transfer | -- | None Available |
Mortgage History
| Date | Status | Loan Amount | Loan Type |
|---|---|---|---|
| Previous Owner | $1,200,000 | New Conventional | |
| Previous Owner | $400,000 | Credit Line Revolving | |
| Previous Owner | $938,250 | Reverse Mortgage Home Equity Conversion Mortgage | |
| Previous Owner | $200,000 | Credit Line Revolving | |
| Previous Owner | $200,000 | Credit Line Revolving | |
| Previous Owner | $125,000 | Credit Line Revolving | |
| Previous Owner | $350,000 | Unknown | |
| Previous Owner | $50,000 | Credit Line Revolving |
Property History
| Date | Event | Price | Change | Sq Ft Price |
|---|---|---|---|---|
| 07/31/2018 07/31/18 | Rented | $5,500 | 0.0% | -- |
| 07/27/2018 07/27/18 | Off Market | $5,500 | -- | -- |
| 07/20/2018 07/20/18 | For Rent | $5,500 | 0.0% | -- |
| 07/04/2018 07/04/18 | Off Market | $5,500 | -- | -- |
| 06/29/2018 06/29/18 | For Rent | $5,500 | 0.0% | -- |
| 02/09/2016 02/09/16 | Sold | $1,500,000 | -3.1% | $632 / Sq Ft |
| 12/27/2015 12/27/15 | Pending | -- | -- | -- |
| 11/21/2015 11/21/15 | For Sale | $1,548,000 | -- | $652 / Sq Ft |
Tax History Compared to Growth
Tax History
| Year | Tax Paid | Tax Assessment Tax Assessment Total Assessment is a certain percentage of the fair market value that is determined by local assessors to be the total taxable value of land and additions on the property. | Land | Improvement |
|---|---|---|---|---|
| 2024 | $20,487 | $1,777,523 | $1,246,919 | $530,604 |
| 2023 | $20,104 | $1,742,670 | $1,222,470 | $520,200 |
| 2022 | $19,083 | $1,708,500 | $1,198,500 | $510,000 |
| 2021 | $17,970 | $1,576,766 | $1,129,700 | $447,066 |
| 2019 | $17,182 | $1,530,000 | $1,096,194 | $433,806 |
| 2018 | $17,039 | $1,500,000 | $1,074,700 | $425,300 |
| 2017 | $17,247 | $1,530,000 | $1,018,674 | $511,326 |
| 2016 | $12,561 | $1,100,000 | $755,000 | $345,000 |
| 2015 | $2,366 | $138,666 | $49,748 | $88,918 |
| 2014 | -- | $135,951 | $48,774 | $87,177 |
Agents Affiliated with this Home
-
Wendy Sun

Seller's Agent in 2018
Wendy Sun
RE/MAX
(310) 544-7301
25 in this area
69 Total Sales
-
Pauline Garcias
P
Buyer's Agent in 2018
Pauline Garcias
RE/MAX
(310) 350-2888
-
Janet Stearns

Seller's Agent in 2016
Janet Stearns
Compass
(310) 480-1167
18 in this area
73 Total Sales
-
P
Seller Co-Listing Agent in 2016
Pamela Lieb
Pamela Lieb, Broker
Map
Source: California Regional Multiple Listing Service (CRMLS)
MLS Number: PV15250882
APN: 7574-008-032
- 28715 Crestridge Rd
- 5726 Sunmist Dr
- 21 Santa Catalina Dr
- 28852 Crestridge Rd
- 5202 Middlecrest Rd
- 627 Deep Valley Dr Unit 114
- 627 Deep Valley Dr Unit 410
- 22 Seaview Dr S
- 901 Deep Valley Dr Unit 104
- 927 Deep Valley Dr Unit 125
- 927 Deep Valley Dr Unit 122
- 927 Deep Valley Dr Unit 115
- 31 Aspen Way
- 975 Silver Spur Rd
- 105 Aspen Way
- 45 Oaktree Ln
- 1520 Paseo Ln
- 29081 Palos Verdes Dr E
- 44 Cypress Way
- 23 Country Meadow Rd
