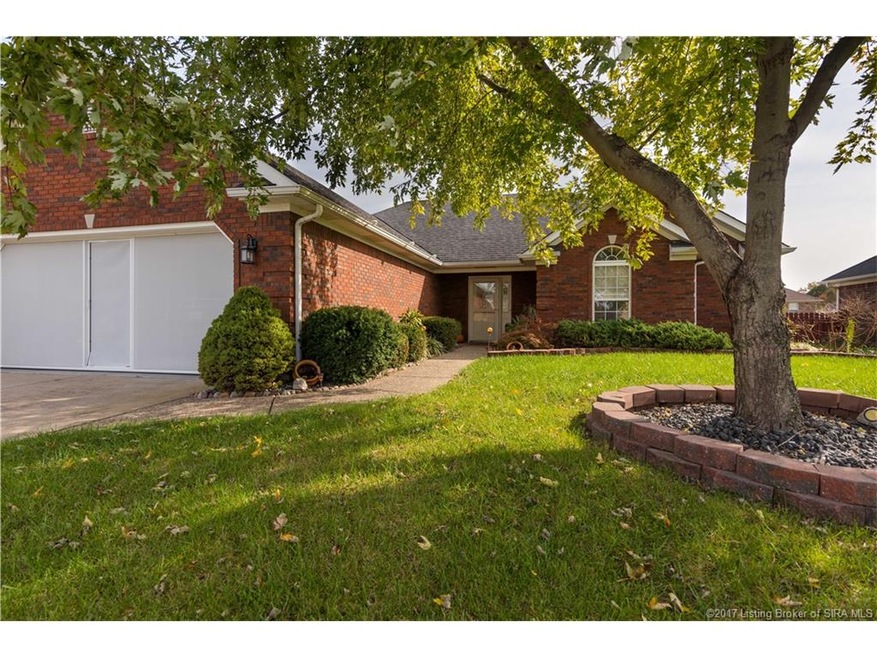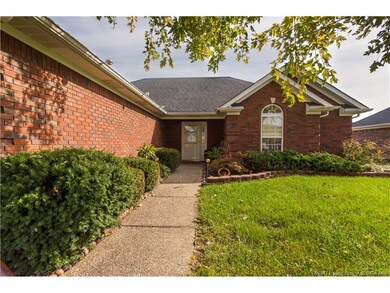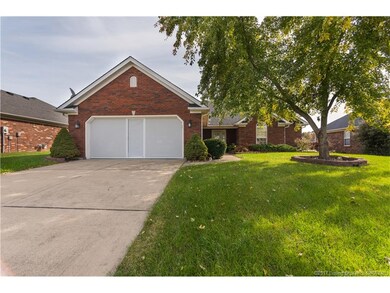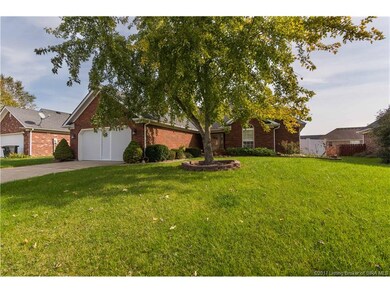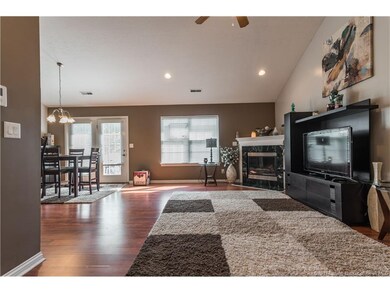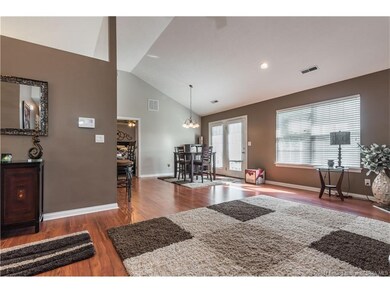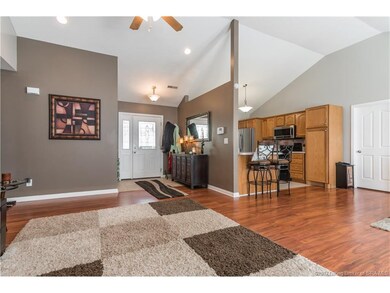
5504 Silver Palm Place Jeffersonville, IN 47130
Utica Township NeighborhoodHighlights
- Open Floorplan
- Cathedral Ceiling
- Covered patio or porch
- Utica Elementary School Rated A-
- <<bathWSpaHydroMassageTubToken>>
- First Floor Utility Room
About This Home
As of August 2021SUPERIOR LOCATION! Right off HWY 62 – a GREAT Connection to EAST END BRIDGE, AMAZON and
surrounding area! Looking for something that has a “country feel” but is close enough to access so
much? This ADORABLE 3 BD, 2 BA home is situated in DESIRABLE RAINTREE SUBDIVISION with lots to
offer! This home features an OPEN FLOOR PLAN, SPLIT BEDROOMS, and VINYL FENCING ! Walk in to the
VAULTED living room/dining area with beautiful laminate flooring and the cozy GAS FIREPLACE!
EAT-IN KITCHEN has multiple cabinets, ample COUNTER SPACE with GORGEOUS BACKSPASH, cabinet pantry
and TILE flooring. The double doors from the kitchen walk right out on to the NICE PATIO. The handy
utility room is right off of the garage! Enjoy the SPACIOUS MASTER bedroom with TRAY CEILING and
master bath that features a shower, Jetted Tub, vanity and WALK-IN. The 2 CAR GARAGE has an EXTRA
FEATURE : the “LIFESTYLE SCREEN” it is unique and will provide extra space for relaxing,
entertaining, or a hobby area in the garage (warranty too). BEAUTIFUL AREA! PEACE & SERENITY - It
is the best of both worlds! 1 Year HMS Warranty! Rm Sz & Sq Ft Approx.
Last Agent to Sell the Property
Schuler Bauer Real Estate Services ERA Powered (N License #RB14045176 Listed on: 11/10/2017

Home Details
Home Type
- Single Family
Est. Annual Taxes
- $1,589
Year Built
- Built in 2005
Lot Details
- 9,583 Sq Ft Lot
- Lot Dimensions are 70 x 137
- Fenced Yard
- Landscaped
HOA Fees
- $2 Monthly HOA Fees
Parking
- 2 Car Garage
- Front Facing Garage
- Garage Door Opener
- Driveway
Home Design
- Slab Foundation
- Frame Construction
Interior Spaces
- 1,488 Sq Ft Home
- 1-Story Property
- Open Floorplan
- Cathedral Ceiling
- Ceiling Fan
- Gas Fireplace
- Thermal Windows
- Blinds
- Window Screens
- Entrance Foyer
- First Floor Utility Room
- Storage
Kitchen
- Eat-In Kitchen
- Breakfast Bar
- <<selfCleaningOvenToken>>
- <<microwave>>
- Dishwasher
- Disposal
Bedrooms and Bathrooms
- 3 Bedrooms
- Split Bedroom Floorplan
- Walk-In Closet
- 2 Full Bathrooms
- <<bathWSpaHydroMassageTubToken>>
Outdoor Features
- Covered patio or porch
- Exterior Lighting
Utilities
- Forced Air Heating and Cooling System
- Natural Gas Water Heater
- Water Softener
- Cable TV Available
Listing and Financial Details
- Home warranty included in the sale of the property
- Assessor Parcel Number 104205100293000039
Ownership History
Purchase Details
Home Financials for this Owner
Home Financials are based on the most recent Mortgage that was taken out on this home.Purchase Details
Purchase Details
Home Financials for this Owner
Home Financials are based on the most recent Mortgage that was taken out on this home.Purchase Details
Home Financials for this Owner
Home Financials are based on the most recent Mortgage that was taken out on this home.Similar Homes in Jeffersonville, IN
Home Values in the Area
Average Home Value in this Area
Purchase History
| Date | Type | Sale Price | Title Company |
|---|---|---|---|
| Warranty Deed | $249,900 | None Available | |
| Warranty Deed | -- | None Available | |
| Deed | $159,900 | Kemp Title Agency Llc | |
| Warranty Deed | -- | -- | |
| Deed | $148,000 | -- |
Property History
| Date | Event | Price | Change | Sq Ft Price |
|---|---|---|---|---|
| 08/18/2021 08/18/21 | Sold | $249,900 | 0.0% | $168 / Sq Ft |
| 07/12/2021 07/12/21 | Pending | -- | -- | -- |
| 07/08/2021 07/08/21 | For Sale | $249,900 | +56.3% | $168 / Sq Ft |
| 12/18/2017 12/18/17 | Sold | $159,900 | 0.0% | $107 / Sq Ft |
| 11/13/2017 11/13/17 | Pending | -- | -- | -- |
| 11/10/2017 11/10/17 | For Sale | $159,900 | +8.0% | $107 / Sq Ft |
| 12/06/2013 12/06/13 | Sold | $148,000 | -5.7% | $99 / Sq Ft |
| 11/02/2013 11/02/13 | Pending | -- | -- | -- |
| 02/20/2013 02/20/13 | For Sale | $156,900 | -- | $105 / Sq Ft |
Tax History Compared to Growth
Tax History
| Year | Tax Paid | Tax Assessment Tax Assessment Total Assessment is a certain percentage of the fair market value that is determined by local assessors to be the total taxable value of land and additions on the property. | Land | Improvement |
|---|---|---|---|---|
| 2024 | $2,543 | $266,400 | $60,000 | $206,400 |
| 2023 | $2,543 | $250,900 | $50,000 | $200,900 |
| 2022 | $2,426 | $242,600 | $45,000 | $197,600 |
| 2021 | $1,959 | $195,900 | $45,000 | $150,900 |
| 2020 | $1,789 | $175,500 | $37,000 | $138,500 |
| 2019 | $1,692 | $165,800 | $34,000 | $131,800 |
| 2018 | $1,712 | $167,800 | $34,000 | $133,800 |
| 2017 | $1,623 | $158,900 | $34,000 | $124,900 |
| 2016 | $1,623 | $158,900 | $34,000 | $124,900 |
| 2014 | $1,472 | $149,700 | $34,000 | $115,700 |
| 2013 | -- | $150,400 | $34,000 | $116,400 |
Agents Affiliated with this Home
-
David Stricker

Seller's Agent in 2021
David Stricker
Big 4 Realty Group
(502) 836-7109
5 in this area
104 Total Sales
-
Thomas Butler

Buyer's Agent in 2021
Thomas Butler
Semonin Realty
(502) 708-5593
3 in this area
83 Total Sales
-
Patti Howard

Seller's Agent in 2017
Patti Howard
Schuler Bauer Real Estate Services ERA Powered (N
(812) 987-4233
11 in this area
201 Total Sales
-
Bethany Kerr

Buyer's Agent in 2017
Bethany Kerr
eXp Realty, LLC
(812) 207-6869
1 in this area
68 Total Sales
Map
Source: Southern Indiana REALTORS® Association
MLS Number: 2017010650
APN: 10-42-05-100-293.000-039
- 5607 Raintree Ridge
- 5706 Jennway Ct
- 5810 Windy Place
- 5801 E Highway 62
- 4694 Red Tail Ridge
- 4692 Red Tail Ridge
- 4500 Kestrel Ct
- 4635 Red Tail Ridge
- 4635 Red Tail Ridge Unit Lot 229
- 4651 Red Tail Ridge Unit Lot 237
- 4648 Red Tail Ridge
- 5801 Indiana 62
- 4431 Chickasawhaw Dr
- 5709 Jennway Ct
- 5707 Jennway Ct
- 3635 Kerry Ann Way
- 4243 Limestone Trace
- 5016- LOT 148 Hidden Springs Dr
- 5024 - LOT 144 Hidden Springs Dr
- 5018- LOT 147 Hidden Springs Dr
