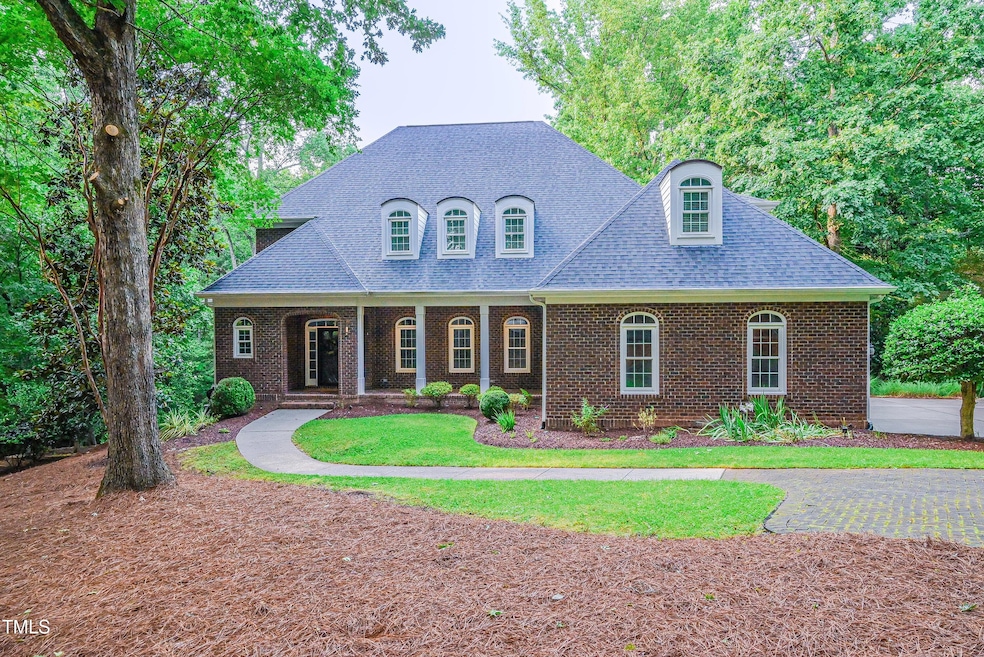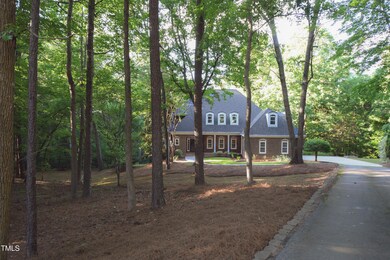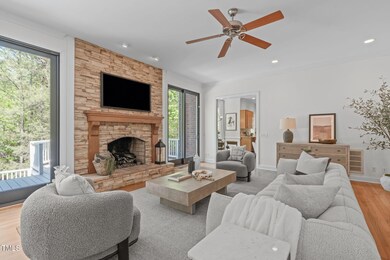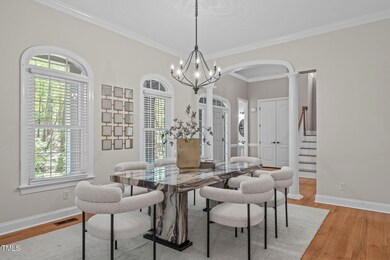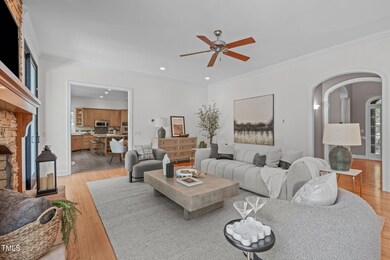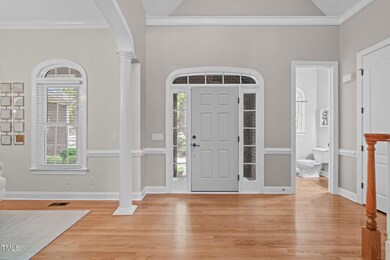
5504 Spring Bluffs Ln Raleigh, NC 27606
Highlights
- Panoramic View
- Deck
- Transitional Architecture
- 3.55 Acre Lot
- Wooded Lot
- Cathedral Ceiling
About This Home
As of July 2025Private Wooded Estate Retreat on 3.55 Acres!
Just 9 Minutes to Cary Crossroads | 15 Minutes to Downtown Raleigh | No City Taxes
Welcome to your secluded sanctuary! Nestled at the end of a long private drive, this stunning 3.55-acre wooded estate offers peace, privacy, and year-round natural beauty — yet remains just minutes from all the conveniences of Cary and Raleigh.
This full brick home is an entertainer's dream and a nature lover's paradise, featuring:
Expansive Owner's Suite - A true retreat with space to unwind in comfort. Brand-New Oversized Windows - Flooding the home with light and showcasing panoramic views of your private wooded wonderland. Massive Deck - Perfect for morning coffee or evening wine while listening to the sounds of nature. Fire Pit Area - Enjoy brisk fall nights under the stars with friends and family. Freshly Painted Interiors - Bright, clean, and move-in ready. 3-Car Garage - Includes a dedicated workout area complete with a Tonal gym system. Huge Bonus Room - Comes complete with a pool table for your own private game night space. Gorgeous Landscaping - Featuring year-round blooming trees and shrubs for constant color and charm
No HOA. No city taxes. Just pure, peaceful living.
This home perfectly blends luxury and lifestyle — don't miss this rare opportunity to own your own private oasis.
Schedule your private tour today and see what nature-inspired living really feels like!
Last Agent to Sell the Property
Marquis Realty License #291702 Listed on: 04/26/2025
Last Buyer's Agent
Emily DeVita
Redfin Corporation License #298875

Home Details
Home Type
- Single Family
Est. Annual Taxes
- $5,884
Year Built
- Built in 2000
Lot Details
- 3.55 Acre Lot
- Property fronts a private road
- Cul-De-Sac
- Wooded Lot
- Many Trees
- Private Yard
- Back Yard
Parking
- 3 Car Attached Garage
- Side Facing Garage
- Private Driveway
- Paver Block
- 6 Open Parking Spaces
Property Views
- Panoramic
- Woods
Home Design
- Transitional Architecture
- Traditional Architecture
- Brick Exterior Construction
- Shingle Roof
Interior Spaces
- 3,745 Sq Ft Home
- 2-Story Property
- Central Vacuum
- Cathedral Ceiling
- Ceiling Fan
- Recessed Lighting
- Gas Log Fireplace
- Stone Fireplace
- Fireplace Features Masonry
- Propane Fireplace
- Entrance Foyer
- Family Room with Fireplace
- Living Room
- Breakfast Room
- Dining Room
- Home Office
- Bonus Room
- Screened Porch
- Storage
- Basement
- Crawl Space
- Pull Down Stairs to Attic
- Smart Thermostat
Kitchen
- Eat-In Kitchen
- Built-In Double Oven
- Gas Cooktop
- Microwave
- Dishwasher
- Kitchen Island
- Granite Countertops
Flooring
- Wood
- Carpet
- Tile
Bedrooms and Bathrooms
- 3 Bedrooms
- Walk-In Closet
- Soaking Tub
- Walk-in Shower
Laundry
- Laundry Room
- Laundry on main level
Outdoor Features
- Deck
- Fire Pit
- Rain Gutters
Schools
- Yates Mill Elementary School
- Dillard Middle School
- Athens Dr High School
Utilities
- Central Heating and Cooling System
- Heat Pump System
- Private Water Source
- Well
- Water Softener is Owned
- Septic Tank
- High Speed Internet
Community Details
- No Home Owners Association
- Newsome Creek Overlook Subdivision
Listing and Financial Details
- Assessor Parcel Number 0782225257
Ownership History
Purchase Details
Home Financials for this Owner
Home Financials are based on the most recent Mortgage that was taken out on this home.Purchase Details
Home Financials for this Owner
Home Financials are based on the most recent Mortgage that was taken out on this home.Similar Homes in the area
Home Values in the Area
Average Home Value in this Area
Purchase History
| Date | Type | Sale Price | Title Company |
|---|---|---|---|
| Warranty Deed | $801,000 | None Available | |
| Warranty Deed | $430,000 | None Available |
Mortgage History
| Date | Status | Loan Amount | Loan Type |
|---|---|---|---|
| Open | $548,250 | New Conventional | |
| Previous Owner | $344,000 | New Conventional | |
| Previous Owner | $306,000 | New Conventional | |
| Previous Owner | $100,000 | Credit Line Revolving | |
| Previous Owner | $348,400 | Unknown | |
| Previous Owner | $348,400 | Unknown | |
| Previous Owner | $25,000 | Credit Line Revolving | |
| Previous Owner | $332,000 | Construction |
Property History
| Date | Event | Price | Change | Sq Ft Price |
|---|---|---|---|---|
| 07/17/2025 07/17/25 | Sold | $910,000 | -4.1% | $243 / Sq Ft |
| 06/22/2025 06/22/25 | Pending | -- | -- | -- |
| 06/12/2025 06/12/25 | Price Changed | $949,000 | -2.7% | $253 / Sq Ft |
| 05/31/2025 05/31/25 | Price Changed | $975,000 | -1.7% | $260 / Sq Ft |
| 05/23/2025 05/23/25 | Price Changed | $992,000 | -0.3% | $265 / Sq Ft |
| 04/30/2025 04/30/25 | Price Changed | $995,000 | -5.2% | $266 / Sq Ft |
| 04/26/2025 04/26/25 | For Sale | $1,050,000 | +31.1% | $280 / Sq Ft |
| 12/15/2023 12/15/23 | Off Market | $801,000 | -- | -- |
| 08/06/2021 08/06/21 | Sold | $801,000 | +7.5% | $209 / Sq Ft |
| 06/20/2021 06/20/21 | Pending | -- | -- | -- |
| 06/17/2021 06/17/21 | For Sale | $745,000 | -- | $194 / Sq Ft |
Tax History Compared to Growth
Tax History
| Year | Tax Paid | Tax Assessment Tax Assessment Total Assessment is a certain percentage of the fair market value that is determined by local assessors to be the total taxable value of land and additions on the property. | Land | Improvement |
|---|---|---|---|---|
| 2024 | $5,884 | $944,244 | $248,520 | $695,724 |
| 2023 | $4,801 | $613,171 | $183,450 | $429,721 |
| 2022 | $4,448 | $613,171 | $183,450 | $429,721 |
| 2021 | $4,252 | $602,282 | $183,450 | $418,832 |
| 2020 | $4,182 | $602,282 | $183,450 | $418,832 |
| 2019 | $4,200 | $511,777 | $171,800 | $339,977 |
| 2018 | $3,860 | $511,777 | $171,800 | $339,977 |
| 2017 | $3,659 | $511,777 | $171,800 | $339,977 |
| 2016 | $3,585 | $511,777 | $171,800 | $339,977 |
| 2015 | $3,724 | $533,385 | $150,000 | $383,385 |
| 2014 | -- | $533,385 | $150,000 | $383,385 |
Agents Affiliated with this Home
-
Phillip Marquis

Seller's Agent in 2025
Phillip Marquis
Marquis Realty
(919) 805-2664
2 in this area
128 Total Sales
-
E
Buyer's Agent in 2025
Emily DeVita
Redfin Corporation
-
Susan Sine
S
Seller's Agent in 2021
Susan Sine
Susan Sine, Realtor
(919) 608-3708
1 in this area
3 Total Sales
-
Kimberly Shipes

Buyer's Agent in 2021
Kimberly Shipes
RE/MAX United
(919) 599-0304
1 in this area
40 Total Sales
Map
Source: Doorify MLS
MLS Number: 10090882
APN: 0782.03-22-5257-000
- 5512 Spring Bluffs Ln
- 1629 Layhill Dr
- 1712 Layhill Dr
- 1716 Layhill Dr
- 1708 Layhill Dr
- 1704 Layhill Dr
- 1713 Layhill Dr
- 1709 Layhill Dr
- 1705 Yates Pond Way
- 1820 Yates Wheel Way
- 5928 Terrington Ln
- 2459 Memory Ridge Dr
- 1213 Silver Beach Way
- 5119 Orabelle Ct
- 5616 Horsewalk Cir
- 2635 Asher View Ct
- 2513 Asher View Ct
- 5101 Olde Rd S
- 5213 Orabelle Ct
- 4533 Pale Moss Dr
