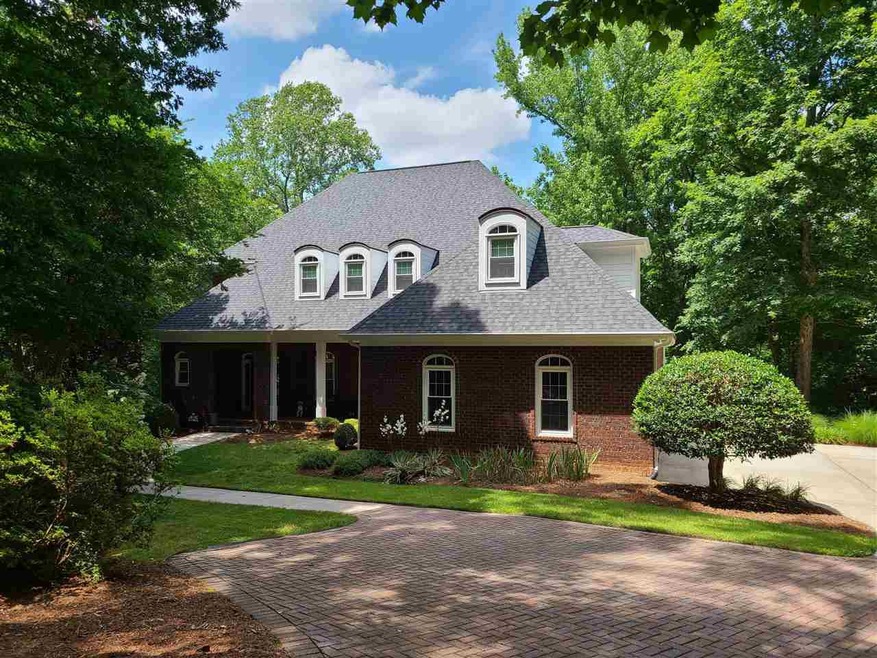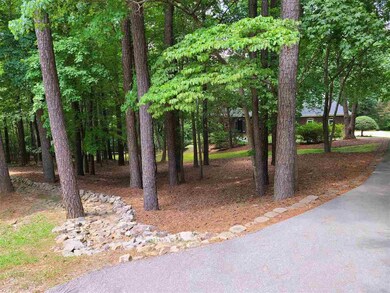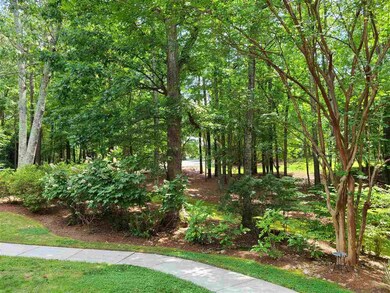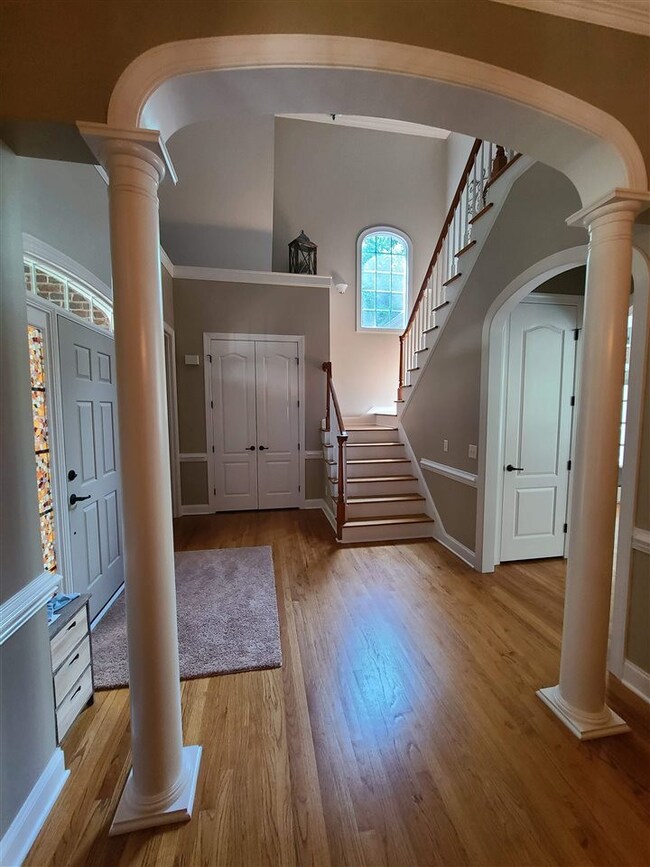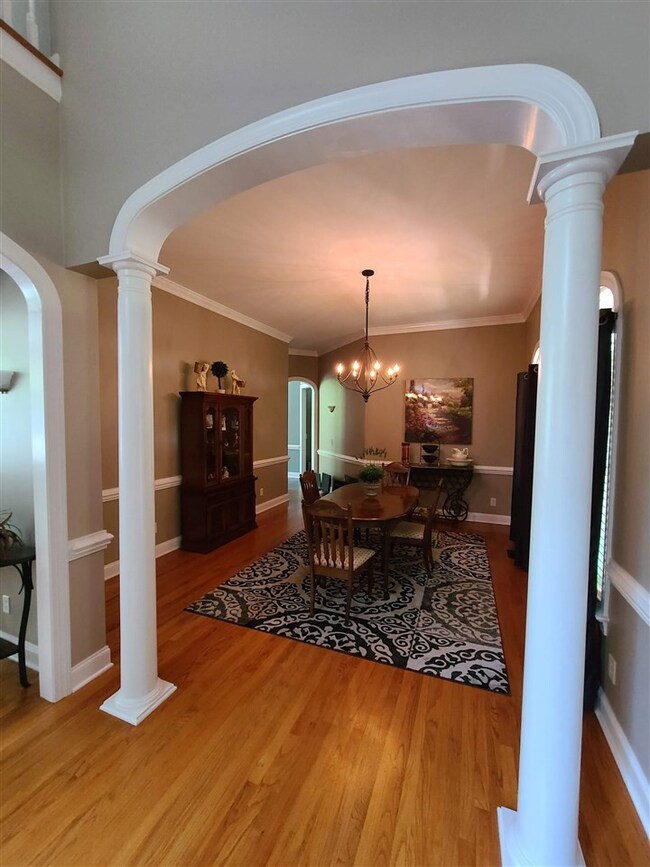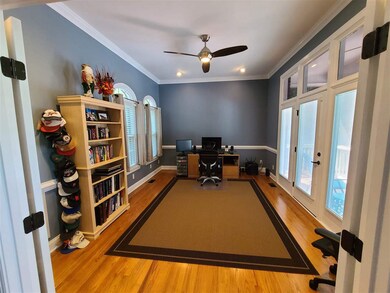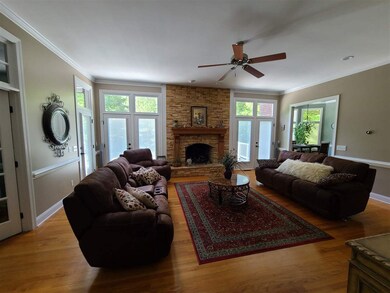
5504 Spring Bluffs Ln Raleigh, NC 27606
Highlights
- 3.55 Acre Lot
- Traditional Architecture
- 1 Fireplace
- Deck
- Wood Flooring
- Bonus Room
About This Home
As of July 2025Spectacular and rare, all brick home in Raleigh on 3.55 acres. This is the one! Immaculately maintained and cared for, no detail has gone undone. This breathtaking wooded lot leads to a tranquil creek at the back of the property. Inside you will find large rooms, front and back staircases, a large master with sitting area, first floor study, large bonus room, and a well appointed kitchen. The magnificent views from the back of the home extend onto the massive decking. No city taxes!
Last Agent to Sell the Property
Susan Sine, Realtor License #244232 Listed on: 06/17/2021
Home Details
Home Type
- Single Family
Est. Annual Taxes
- $4,182
Year Built
- Built in 2000
Lot Details
- 3.55 Acre Lot
- Lot Dimensions are 553x159x134x324x149x115x509
- Cul-De-Sac
Parking
- 3 Car Garage
Home Design
- Traditional Architecture
- Brick Exterior Construction
Interior Spaces
- 3,835 Sq Ft Home
- 2-Story Property
- High Ceiling
- Ceiling Fan
- 1 Fireplace
- Entrance Foyer
- Family Room
- Breakfast Room
- Dining Room
- Home Office
- Bonus Room
- Screened Porch
- Crawl Space
- Unfinished Attic
- Fire and Smoke Detector
- Laundry on main level
Kitchen
- Gas Cooktop
- Range Hood
- <<microwave>>
- Plumbed For Ice Maker
- Dishwasher
- Granite Countertops
- Tile Countertops
Flooring
- Wood
- Carpet
- Ceramic Tile
Bedrooms and Bathrooms
- 3 Bedrooms
- Walk-In Closet
Outdoor Features
- Deck
- Rain Gutters
Schools
- Wake County Schools Elementary And Middle School
- Wake County Schools High School
Utilities
- Zoned Heating and Cooling
- Heat Pump System
- Well
- Gas Water Heater
- Septic Tank
- Cable TV Available
Community Details
- No Home Owners Association
- Newsome Creek Overlook Subdivision
Ownership History
Purchase Details
Home Financials for this Owner
Home Financials are based on the most recent Mortgage that was taken out on this home.Purchase Details
Home Financials for this Owner
Home Financials are based on the most recent Mortgage that was taken out on this home.Similar Homes in the area
Home Values in the Area
Average Home Value in this Area
Purchase History
| Date | Type | Sale Price | Title Company |
|---|---|---|---|
| Warranty Deed | $801,000 | None Available | |
| Warranty Deed | $430,000 | None Available |
Mortgage History
| Date | Status | Loan Amount | Loan Type |
|---|---|---|---|
| Open | $548,250 | New Conventional | |
| Previous Owner | $344,000 | New Conventional | |
| Previous Owner | $306,000 | New Conventional | |
| Previous Owner | $100,000 | Credit Line Revolving | |
| Previous Owner | $348,400 | Unknown | |
| Previous Owner | $348,400 | Unknown | |
| Previous Owner | $25,000 | Credit Line Revolving | |
| Previous Owner | $332,000 | Construction |
Property History
| Date | Event | Price | Change | Sq Ft Price |
|---|---|---|---|---|
| 07/17/2025 07/17/25 | Sold | $910,000 | -4.1% | $243 / Sq Ft |
| 06/22/2025 06/22/25 | Pending | -- | -- | -- |
| 06/12/2025 06/12/25 | Price Changed | $949,000 | -2.7% | $253 / Sq Ft |
| 05/31/2025 05/31/25 | Price Changed | $975,000 | -1.7% | $260 / Sq Ft |
| 05/23/2025 05/23/25 | Price Changed | $992,000 | -0.3% | $265 / Sq Ft |
| 04/30/2025 04/30/25 | Price Changed | $995,000 | -5.2% | $266 / Sq Ft |
| 04/26/2025 04/26/25 | For Sale | $1,050,000 | +31.1% | $280 / Sq Ft |
| 12/15/2023 12/15/23 | Off Market | $801,000 | -- | -- |
| 08/06/2021 08/06/21 | Sold | $801,000 | +7.5% | $209 / Sq Ft |
| 06/20/2021 06/20/21 | Pending | -- | -- | -- |
| 06/17/2021 06/17/21 | For Sale | $745,000 | -- | $194 / Sq Ft |
Tax History Compared to Growth
Tax History
| Year | Tax Paid | Tax Assessment Tax Assessment Total Assessment is a certain percentage of the fair market value that is determined by local assessors to be the total taxable value of land and additions on the property. | Land | Improvement |
|---|---|---|---|---|
| 2024 | $5,884 | $944,244 | $248,520 | $695,724 |
| 2023 | $4,801 | $613,171 | $183,450 | $429,721 |
| 2022 | $4,448 | $613,171 | $183,450 | $429,721 |
| 2021 | $4,252 | $602,282 | $183,450 | $418,832 |
| 2020 | $4,182 | $602,282 | $183,450 | $418,832 |
| 2019 | $4,200 | $511,777 | $171,800 | $339,977 |
| 2018 | $3,860 | $511,777 | $171,800 | $339,977 |
| 2017 | $3,659 | $511,777 | $171,800 | $339,977 |
| 2016 | $3,585 | $511,777 | $171,800 | $339,977 |
| 2015 | $3,724 | $533,385 | $150,000 | $383,385 |
| 2014 | -- | $533,385 | $150,000 | $383,385 |
Agents Affiliated with this Home
-
Phillip Marquis

Seller's Agent in 2025
Phillip Marquis
Marquis Realty
(919) 805-2664
2 in this area
128 Total Sales
-
E
Buyer's Agent in 2025
Emily DeVita
Redfin Corporation
-
Susan Sine
S
Seller's Agent in 2021
Susan Sine
Susan Sine, Realtor
(919) 608-3708
1 in this area
3 Total Sales
-
Kimberly Shipes

Buyer's Agent in 2021
Kimberly Shipes
RE/MAX United
(919) 599-0304
1 in this area
40 Total Sales
Map
Source: Doorify MLS
MLS Number: 2390572
APN: 0782.03-22-5257-000
- 5512 Spring Bluffs Ln
- 1629 Layhill Dr
- 1712 Layhill Dr
- 1716 Layhill Dr
- 1708 Layhill Dr
- 1704 Layhill Dr
- 1713 Layhill Dr
- 1709 Layhill Dr
- 1705 Yates Pond Way
- 1820 Yates Wheel Way
- 5928 Terrington Ln
- 2459 Memory Ridge Dr
- 1213 Silver Beach Way
- 5119 Orabelle Ct
- 5616 Horsewalk Cir
- 2635 Asher View Ct
- 2513 Asher View Ct
- 5101 Olde Rd S
- 5213 Orabelle Ct
- 4533 Pale Moss Dr
