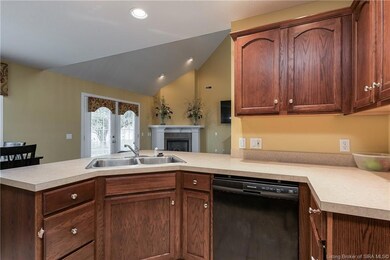
5505 Scarlet Oak Rd Jeffersonville, IN 47130
Utica Township NeighborhoodHighlights
- Open Floorplan
- Cathedral Ceiling
- <<bathWSpaHydroMassageTubToken>>
- Utica Elementary School Rated A-
- Main Floor Primary Bedroom
- First Floor Utility Room
About This Home
As of July 2022Don't miss out on this lovely 2000+ sq ft CAPE COD style home in RAINTREE RIDGE!!! This home has an OPEN FLOOR PLAN with the 2nd story catwalk overlooking the living room and foyer. Owners suite with its own private bath is on the first floor and the remaining 3 bedrooms and 2nd full bath on the second floor. Don't miss the opportunity to put your personal touches on this wonderful home!!!!
**Home was pre-inspected on May 9, 2022**
Last Agent to Sell the Property
Schuler Bauer Real Estate Services ERA Powered (N License #RB14043390 Listed on: 05/13/2022

Home Details
Home Type
- Single Family
Est. Annual Taxes
- $2,639
Year Built
- Built in 2006
Parking
- 2 Car Attached Garage
- Garage Door Opener
- Driveway
Home Design
- Slab Foundation
- Frame Construction
Interior Spaces
- 2,035 Sq Ft Home
- 1.5-Story Property
- Open Floorplan
- Cathedral Ceiling
- Ceiling Fan
- Gas Fireplace
- Thermal Windows
- Blinds
- Window Screens
- Entrance Foyer
- Family Room
- Formal Dining Room
- First Floor Utility Room
- Utility Room
Kitchen
- Eat-In Kitchen
- Breakfast Bar
- Oven or Range
- Dishwasher
Bedrooms and Bathrooms
- 4 Bedrooms
- Primary Bedroom on Main
- Split Bedroom Floorplan
- Walk-In Closet
- <<bathWSpaHydroMassageTubToken>>
Utilities
- Forced Air Heating and Cooling System
- Gas Available
- Electric Water Heater
- Cable TV Available
Additional Features
- Patio
- 9,583 Sq Ft Lot
Listing and Financial Details
- Assessor Parcel Number 104205100276000039
Similar Homes in the area
Home Values in the Area
Average Home Value in this Area
Property History
| Date | Event | Price | Change | Sq Ft Price |
|---|---|---|---|---|
| 07/01/2022 07/01/22 | Sold | $295,000 | +1.8% | $145 / Sq Ft |
| 05/16/2022 05/16/22 | Pending | -- | -- | -- |
| 05/13/2022 05/13/22 | For Sale | $289,900 | +55.4% | $142 / Sq Ft |
| 06/16/2014 06/16/14 | Sold | $186,500 | -1.8% | $92 / Sq Ft |
| 03/19/2014 03/19/14 | Pending | -- | -- | -- |
| 11/02/2013 11/02/13 | For Sale | $189,900 | -- | $93 / Sq Ft |
Tax History Compared to Growth
Tax History
| Year | Tax Paid | Tax Assessment Tax Assessment Total Assessment is a certain percentage of the fair market value that is determined by local assessors to be the total taxable value of land and additions on the property. | Land | Improvement |
|---|---|---|---|---|
| 2024 | $3,204 | $334,300 | $60,000 | $274,300 |
| 2023 | $3,204 | $317,000 | $50,000 | $267,000 |
| 2022 | $2,820 | $282,000 | $45,000 | $237,000 |
| 2021 | $2,605 | $260,500 | $45,000 | $215,500 |
| 2020 | $2,380 | $234,600 | $37,000 | $197,600 |
| 2019 | $2,255 | $222,100 | $34,000 | $188,100 |
| 2018 | $2,095 | $206,100 | $34,000 | $172,100 |
| 2017 | $1,978 | $194,400 | $34,000 | $160,400 |
| 2016 | $1,978 | $194,400 | $34,000 | $160,400 |
| 2014 | $1,877 | $184,300 | $34,000 | $150,300 |
| 2013 | -- | $185,200 | $34,000 | $151,200 |
Agents Affiliated with this Home
-
Troy Stiller

Seller's Agent in 2022
Troy Stiller
Schuler Bauer Real Estate Services ERA Powered (N
(812) 987-6574
13 in this area
712 Total Sales
-
Nicole Dudley

Seller Co-Listing Agent in 2022
Nicole Dudley
Schuler Bauer Real Estate Services ERA Powered (N
(502) 445-8903
2 in this area
146 Total Sales
-
Amy Harper

Buyer's Agent in 2022
Amy Harper
Keller Williams Louisville
(812) 786-1843
15 in this area
64 Total Sales
-
Lisa Lander-Delap

Buyer Co-Listing Agent in 2022
Lisa Lander-Delap
Keller Williams Realty Consultants
(812) 989-7921
67 in this area
227 Total Sales
-
B
Seller's Agent in 2014
Beth Wardlaw
Keller Williams Realty Consultants
-
Dayna Ashely

Buyer's Agent in 2014
Dayna Ashely
Schuler Bauer Real Estate Services ERA Powered (N
(502) 645-4308
10 in this area
190 Total Sales
Map
Source: Southern Indiana REALTORS® Association
MLS Number: 202208867
APN: 10-42-05-100-276.000-039
- 5607 Raintree Ridge
- 5706 Jennway Ct
- 5810 Windy Place
- 5801 E Highway 62
- 4694 Red Tail Ridge
- 4692 Red Tail Ridge
- 4500 Kestrel Ct
- 4635 Red Tail Ridge
- 4635 Red Tail Ridge Unit Lot 229
- 4651 Red Tail Ridge Unit Lot 237
- 4648 Red Tail Ridge
- 5801 Indiana 62
- 3635 Kerry Ann Way
- 4431 Chickasawhaw Dr
- 4243 Limestone Trace
- 5709 Jennway Ct
- 5707 Jennway Ct
- 5016- LOT 148 Hidden Springs Dr
- 5024 - LOT 144 Hidden Springs Dr
- 5018- LOT 147 Hidden Springs Dr






