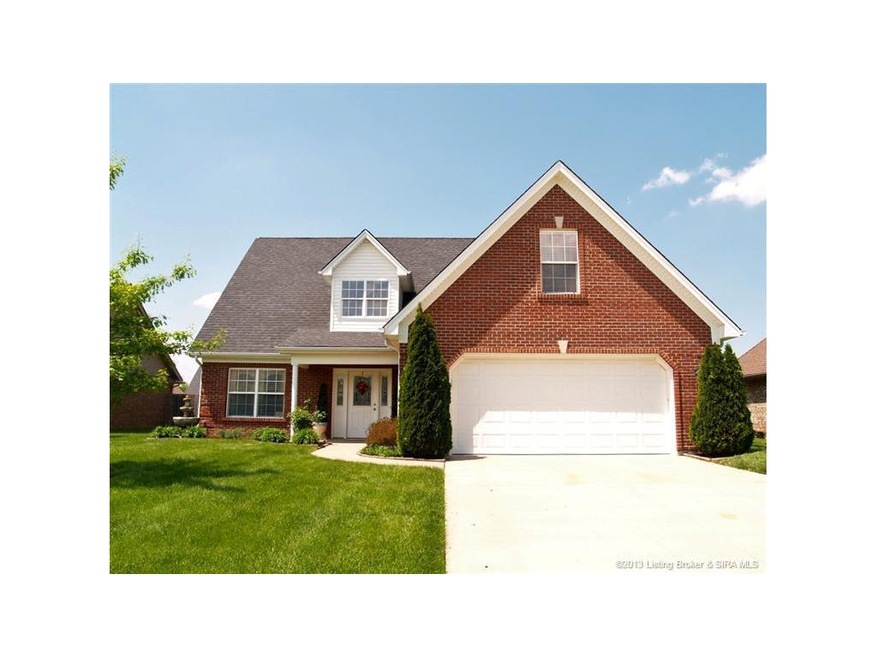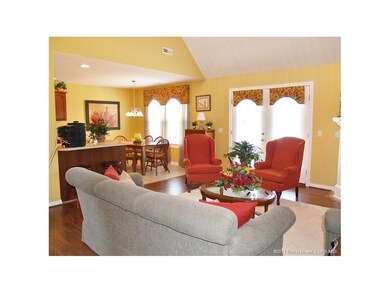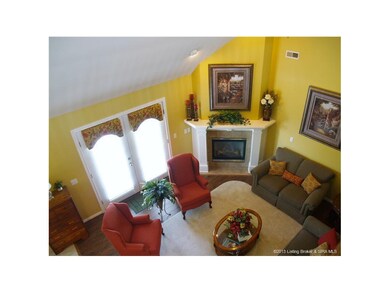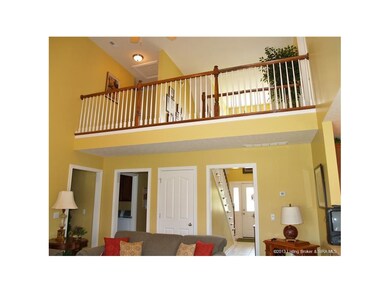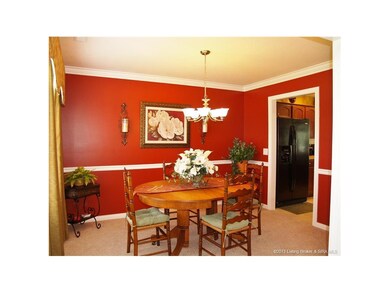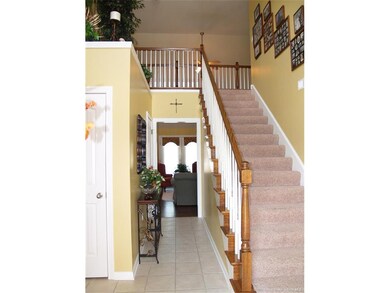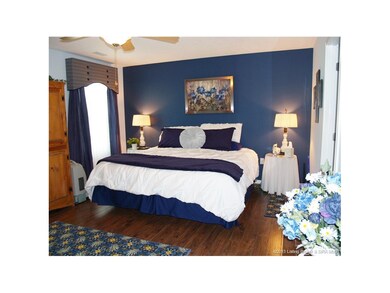
5505 Scarlet Oak Rd Jeffersonville, IN 47130
Utica Township NeighborhoodHighlights
- Open Floorplan
- Cathedral Ceiling
- <<bathWSpaHydroMassageTubToken>>
- Utica Elementary School Rated A-
- Main Floor Primary Bedroom
- First Floor Utility Room
About This Home
As of July 2022JEFFERSONVILLE - Raintree Ridge. IMMACULATE Cape Cod style home features OPEN FLOOR PLAN. Catwalk on 2nd floor overlooks the 2 story foyer and GREAT ROOM with corner gas fireplace. FORMAL DINING room has crown molding and chair rail. Tile flooring, upgraded appliances, bar counter, and abundant cabinets & pantry make this EAT-IN KITCHEN a pleasure to cook in. FIRST FLOOR MASTER is spacious and adjoining bath has a corner whirlpool, separate shower, walk-in closet, and double vanities. The second floor boasts 3 bedrooms and tiled bath. EXTRAS & UPGRADES include: top of the line laminate flooring, cabinets in the laundry, window treatments throughout, extensive landscaping, tiled baths, & PLENTY OF STORAGE SPACE. Tastefully decorated, this home is all ready for YOU!!!
Last Agent to Sell the Property
Beth Wardlaw
Keller Williams Realty Consultants License #RB14016173 Listed on: 11/02/2013
Last Buyer's Agent
Schuler Bauer Real Estate Services ERA Powered (N License #RB14045649

Home Details
Home Type
- Single Family
Est. Annual Taxes
- $1,941
Year Built
- Built in 2006
Lot Details
- 9,583 Sq Ft Lot
- Lot Dimensions are 70 x 137
Parking
- 2 Car Attached Garage
- Front Facing Garage
- Garage Door Opener
- Driveway
Home Design
- Slab Foundation
- Frame Construction
Interior Spaces
- 2,035 Sq Ft Home
- 1.5-Story Property
- Open Floorplan
- Sound System
- Cathedral Ceiling
- Ceiling Fan
- Gas Fireplace
- Thermal Windows
- Blinds
- Window Screens
- Entrance Foyer
- Formal Dining Room
- First Floor Utility Room
Kitchen
- Breakfast Bar
- Oven or Range
- <<microwave>>
- Dishwasher
- Disposal
Bedrooms and Bathrooms
- 4 Bedrooms
- Primary Bedroom on Main
- Split Bedroom Floorplan
- Walk-In Closet
- <<bathWSpaHydroMassageTubToken>>
- Ceramic Tile in Bathrooms
Outdoor Features
- Patio
Utilities
- Forced Air Heating and Cooling System
- Electric Water Heater
- Cable TV Available
Listing and Financial Details
- Assessor Parcel Number 104205100276000039
Similar Homes in Jeffersonville, IN
Home Values in the Area
Average Home Value in this Area
Property History
| Date | Event | Price | Change | Sq Ft Price |
|---|---|---|---|---|
| 07/01/2022 07/01/22 | Sold | $295,000 | +1.8% | $145 / Sq Ft |
| 05/16/2022 05/16/22 | Pending | -- | -- | -- |
| 05/13/2022 05/13/22 | For Sale | $289,900 | +55.4% | $142 / Sq Ft |
| 06/16/2014 06/16/14 | Sold | $186,500 | -1.8% | $92 / Sq Ft |
| 03/19/2014 03/19/14 | Pending | -- | -- | -- |
| 11/02/2013 11/02/13 | For Sale | $189,900 | -- | $93 / Sq Ft |
Tax History Compared to Growth
Tax History
| Year | Tax Paid | Tax Assessment Tax Assessment Total Assessment is a certain percentage of the fair market value that is determined by local assessors to be the total taxable value of land and additions on the property. | Land | Improvement |
|---|---|---|---|---|
| 2024 | $3,204 | $334,300 | $60,000 | $274,300 |
| 2023 | $3,204 | $317,000 | $50,000 | $267,000 |
| 2022 | $2,820 | $282,000 | $45,000 | $237,000 |
| 2021 | $2,605 | $260,500 | $45,000 | $215,500 |
| 2020 | $2,380 | $234,600 | $37,000 | $197,600 |
| 2019 | $2,255 | $222,100 | $34,000 | $188,100 |
| 2018 | $2,095 | $206,100 | $34,000 | $172,100 |
| 2017 | $1,978 | $194,400 | $34,000 | $160,400 |
| 2016 | $1,978 | $194,400 | $34,000 | $160,400 |
| 2014 | $1,877 | $184,300 | $34,000 | $150,300 |
| 2013 | -- | $185,200 | $34,000 | $151,200 |
Agents Affiliated with this Home
-
Troy Stiller

Seller's Agent in 2022
Troy Stiller
Schuler Bauer Real Estate Services ERA Powered (N
(812) 987-6574
13 in this area
712 Total Sales
-
Nicole Dudley

Seller Co-Listing Agent in 2022
Nicole Dudley
Schuler Bauer Real Estate Services ERA Powered (N
(502) 445-8903
2 in this area
146 Total Sales
-
Amy Harper

Buyer's Agent in 2022
Amy Harper
Keller Williams Louisville
(812) 786-1843
15 in this area
64 Total Sales
-
Lisa Lander-Delap

Buyer Co-Listing Agent in 2022
Lisa Lander-Delap
Keller Williams Realty Consultants
(812) 989-7921
67 in this area
227 Total Sales
-
B
Seller's Agent in 2014
Beth Wardlaw
Keller Williams Realty Consultants
-
Dayna Ashely

Buyer's Agent in 2014
Dayna Ashely
Schuler Bauer Real Estate Services ERA Powered (N
(502) 645-4308
10 in this area
190 Total Sales
Map
Source: Southern Indiana REALTORS® Association
MLS Number: 201307944
APN: 10-42-05-100-276.000-039
- 5607 Raintree Ridge
- 5706 Jennway Ct
- 5810 Windy Place
- 5801 E Highway 62
- 4694 Red Tail Ridge
- 4692 Red Tail Ridge
- 4500 Kestrel Ct
- 4635 Red Tail Ridge
- 4635 Red Tail Ridge Unit Lot 229
- 4651 Red Tail Ridge Unit Lot 237
- 4648 Red Tail Ridge
- 5801 Indiana 62
- 3635 Kerry Ann Way
- 4431 Chickasawhaw Dr
- 4243 Limestone Trace
- 5709 Jennway Ct
- 5707 Jennway Ct
- 5016- LOT 148 Hidden Springs Dr
- 5024 - LOT 144 Hidden Springs Dr
- 5018- LOT 147 Hidden Springs Dr
