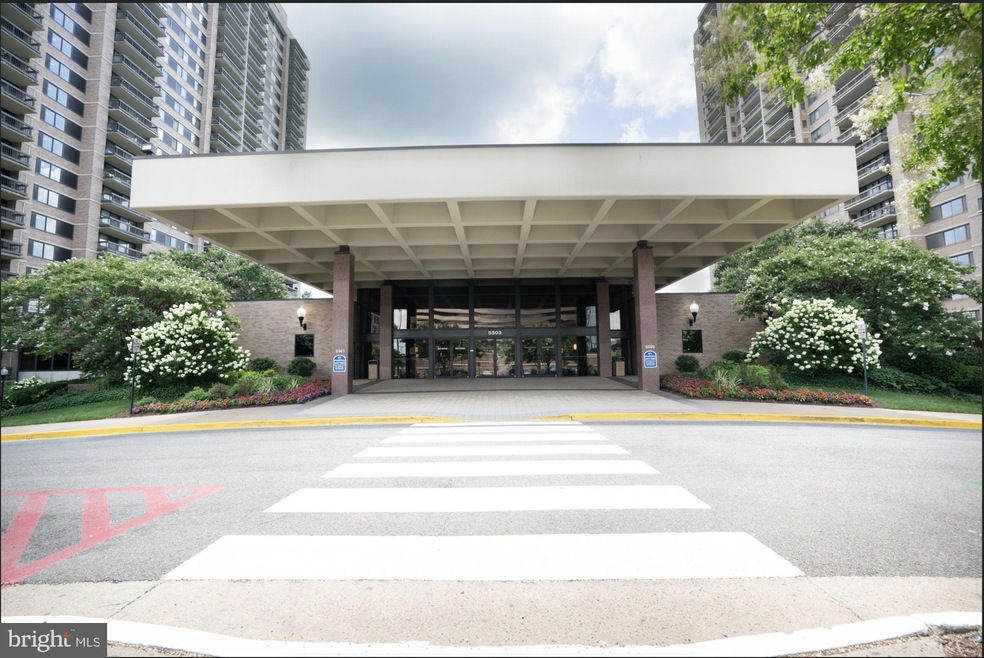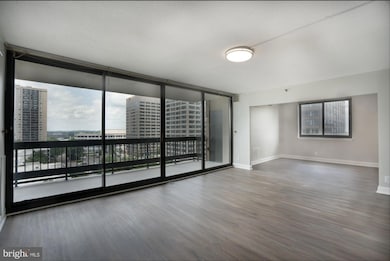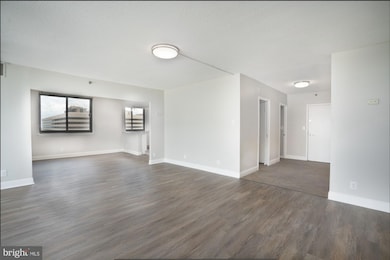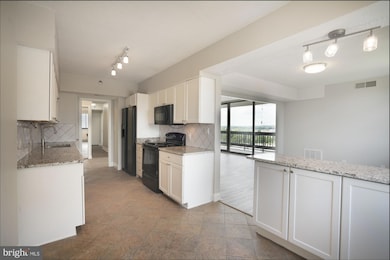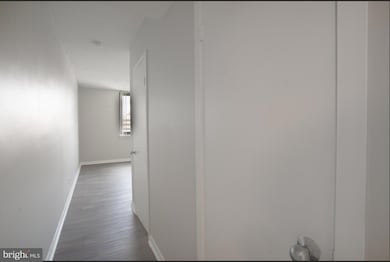
Skyline Square North and South 5505 Seminary Rd Unit 905N Falls Church, VA 22041
Estimated payment $3,763/month
Highlights
- Very Popular Property
- Fitness Center
- Open Floorplan
- Concierge
- 24-Hour Security
- 3-minute walk to Skyline Park
About This Home
Discover the charm of Skyline Square Condo, where comfort meets convenience in one of the building’s largest floorplans — a spacious 3-bedroom, 2-bath residence. This beautifully updated home features new vinyl flooring throughout, fresh paint, and stylish new kitchen counters. The primary bathroom boasts an updated vanity, and the unit includes the added convenience of an in-unit washer and dryer.
Skyline Square offers exceptional amenities, including a concierge, exercise room, outdoor pool, sauna, and 24-hour security for peace of mind. A detached garage provides parking for two vehicles, making city living even more effortless. Nestled in a vibrant community, residents enjoy easy access to local shops, dining, and recreational options.
Embrace a lifestyle of comfort and convenience in this thoughtfully updated condo — where every detail is designed to make you feel right at home.
Property Details
Home Type
- Condominium
Est. Annual Taxes
- $4,386
Year Built
- Built in 1987
HOA Fees
- $766 Monthly HOA Fees
Parking
- 2 Car Detached Garage
Home Design
- Colonial Architecture
- Brick Exterior Construction
Interior Spaces
- 1,638 Sq Ft Home
- Property has 1 Level
- Open Floorplan
- Window Treatments
- Monitored
Kitchen
- Eat-In Kitchen
- Electric Oven or Range
- Cooktop
- Microwave
- Extra Refrigerator or Freezer
- Ice Maker
- Dishwasher
- Upgraded Countertops
- Disposal
Bedrooms and Bathrooms
- 3 Main Level Bedrooms
- En-Suite Bathroom
- 2 Full Bathrooms
Laundry
- Dryer
- Washer
Utilities
- Central Air
- Heat Pump System
- Vented Exhaust Fan
- Electric Water Heater
- Multiple Phone Lines
Additional Features
- Accessible Elevator Installed
- Property is in very good condition
Listing and Financial Details
- Assessor Parcel Number 62-3-12-N -905
Community Details
Overview
- Association fees include common area maintenance, management, pool(s), reserve funds, sewer, snow removal, trash, water
- High-Rise Condominium
- Skyline Square Condo Community
- Skyline Square Condo Subdivision
Amenities
- Concierge
- Party Room
- Elevator
Recreation
Pet Policy
- No Pets Allowed
Security
- 24-Hour Security
- Front Desk in Lobby
- Resident Manager or Management On Site
- Fire Sprinkler System
Map
About Skyline Square North and South
Home Values in the Area
Average Home Value in this Area
Tax History
| Year | Tax Paid | Tax Assessment Tax Assessment Total Assessment is a certain percentage of the fair market value that is determined by local assessors to be the total taxable value of land and additions on the property. | Land | Improvement |
|---|---|---|---|---|
| 2024 | $4,227 | $364,860 | $73,000 | $291,860 |
| 2023 | $3,959 | $350,830 | $70,000 | $280,830 |
| 2022 | $3,972 | $347,360 | $69,000 | $278,360 |
| 2021 | $4,076 | $347,360 | $69,000 | $278,360 |
| 2020 | $3,953 | $334,000 | $67,000 | $267,000 |
| 2019 | $3,594 | $303,640 | $61,000 | $242,640 |
| 2018 | $3,676 | $319,620 | $64,000 | $255,620 |
| 2017 | $3,601 | $310,170 | $62,000 | $248,170 |
| 2016 | $3,593 | $310,170 | $62,000 | $248,170 |
| 2015 | $3,452 | $309,280 | $62,000 | $247,280 |
| 2014 | $3,311 | $297,380 | $59,000 | $238,380 |
Property History
| Date | Event | Price | Change | Sq Ft Price |
|---|---|---|---|---|
| 07/17/2025 07/17/25 | For Sale | $475,000 | -- | $290 / Sq Ft |
Purchase History
| Date | Type | Sale Price | Title Company |
|---|---|---|---|
| Warranty Deed | $266,000 | -- | |
| Trustee Deed | $225,250 | -- | |
| Warranty Deed | $379,900 | -- | |
| Warranty Deed | $300,000 | -- |
Mortgage History
| Date | Status | Loan Amount | Loan Type |
|---|---|---|---|
| Open | $162,000 | Unknown | |
| Previous Owner | $78,000 | Credit Line Revolving | |
| Previous Owner | $349,508 | New Conventional | |
| Previous Owner | $300,000 | New Conventional |
Similar Homes in Falls Church, VA
Source: Bright MLS
MLS Number: VAFX2256684
APN: 0623-12N-0905
- 5505 Seminary Rd Unit 1516N
- 5505 Seminary Rd Unit 505N
- 5501 Seminary Rd Unit 407S
- 5501 Seminary Rd Unit 401S
- 5501 Seminary Rd Unit 904 S
- 3702 Paul St
- 3713 S George Mason Dr Unit 1204W
- 3713 S George Mason Dr Unit T5
- 3713 S George Mason Dr Unit 713
- 3709 S George Mason Dr Unit 1109E
- 3709 S George Mason Dr Unit 1106 E
- 3709 S George Mason Dr Unit 114
- 5212 Dover Place
- 3701 S George Mason Dr Unit 2112N
- 3701 S George Mason Dr Unit 101N
- 3701 S George Mason Dr Unit 901N
- 3701 S George Mason Dr Unit 1803
- 3701 S George Mason Dr Unit 611N
- 3701 S George Mason Dr Unit 205N
- 3701 S George Mason Dr Unit 918N
- 5505 Seminary Rd Unit 2413N
- 5505 Seminary Rd Unit 804N
- 5505 Seminary Rd Unit 907N
- 5501 Seminary Rd Unit 2405S
- 5501 Seminary Rd Unit 2112S
- 5501 Seminary Rd Unit 1515S
- 5501 Seminary Rd
- 5573 Seminary Rd Unit 309
- 5575 Seminary Rd Unit 109
- 5201 Leesburg Pike Unit 429.1408729
- 5201 Leesburg Pike Unit 430.1408734
- 5201 Leesburg Pike Unit 642.1408747
- 5201 Leesburg Pike Unit 829.1408741
- 5201 Leesburg Pike Unit 437.1408731
- 5201 Leesburg Pike Unit 835.1408742
- 5201 Leesburg Pike Unit 1038.1408749
- 5201 Leesburg Pike Unit 639.1408752
- 5201 Leesburg Pike Unit 436.1408735
- 5201 Leesburg Pike Unit 641.1408753
- 5201 Leesburg Pike Unit 635.1408740
