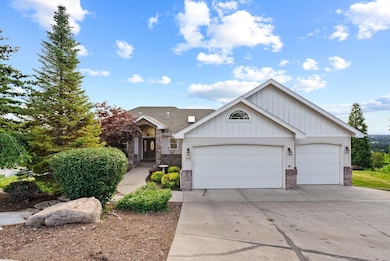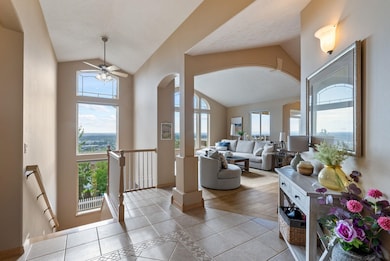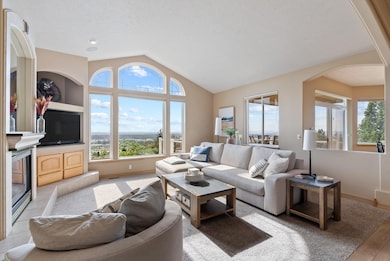
5506 S Southview Ln Spokane, WA 99223
Moran Prairie NeighborhoodEstimated payment $5,415/month
Highlights
- City View
- Traditional Architecture
- Solid Surface Countertops
- Moran Prairie Elementary School Rated A-
- Cathedral Ceiling
- Double Oven
About This Home
Imagine this: you’re sipping cocktails on your deck with unbeatable sunset views painting your home in hues of orange & gold. Welcome to this extraordinary sanctuary, perched near the top of Browne Mountain, where luxury meets lifestyle. Step inside & be captivated by soaring cathedral ceilings, an abundance of windows that flood natural light & vistas throughout. Built in 1999 & spanning 3,656 sq ft, this masterpiece features main floor living with 4 beds, 3 baths, formal living & dining, a den & recreation room. The intuitive design & open layout make it perfect for entertaining. The kitchen is a culinary dream boasting a gas range & vent, double ovens, granite counters & skylight. Retreat to the spacious primary suite offering a sizeable walk-in closet, double sinks & soaking tub. Downstairs, the daylight walkout basement provides additional living space, storage & access to your covered patio. Set on an oversized lot in the Ferris School District, this home blends beauty, comfort & function. See it today!
Listing Agent
John L Scott, Inc. Brokerage Phone: (509) 230-6939 License #20118039 Listed on: 06/12/2025

Open House Schedule
-
Saturday, July 19, 202510:00 am to 12:00 pm7/19/2025 10:00:00 AM +00:007/19/2025 12:00:00 PM +00:00Add to Calendar
Home Details
Home Type
- Single Family
Est. Annual Taxes
- $7,931
Year Built
- Built in 1999
Lot Details
- 0.35 Acre Lot
- Property fronts a private road
- Fenced Yard
- Oversized Lot
- Sprinkler System
HOA Fees
- $240 Monthly HOA Fees
Parking
- 3 Car Attached Garage
Property Views
- City
- Territorial
Home Design
- Traditional Architecture
- Vinyl Siding
Interior Spaces
- 3,656 Sq Ft Home
- 1-Story Property
- Woodwork
- Cathedral Ceiling
- Skylights
- Gas Fireplace
- Utility Room
Kitchen
- Double Oven
- Gas Range
- Microwave
- Dishwasher
- Solid Surface Countertops
- Disposal
Bedrooms and Bathrooms
- 4 Bedrooms
- 3 Bathrooms
Laundry
- Dryer
- Washer
Basement
- Basement Fills Entire Space Under The House
- Basement with some natural light
Outdoor Features
- Patio
Schools
- Chase Middle School
- Ferris High School
Utilities
- Forced Air Heating and Cooling System
- Hot Water Provided By Condo Association
- High Speed Internet
- Cable TV Available
Community Details
- Community Deck or Porch
Listing and Financial Details
- Assessor Parcel Number 34022.4705
Map
Home Values in the Area
Average Home Value in this Area
Tax History
| Year | Tax Paid | Tax Assessment Tax Assessment Total Assessment is a certain percentage of the fair market value that is determined by local assessors to be the total taxable value of land and additions on the property. | Land | Improvement |
|---|---|---|---|---|
| 2025 | $7,931 | $762,800 | $185,000 | $577,800 |
| 2024 | $7,931 | $766,800 | $180,000 | $586,800 |
| 2023 | $7,369 | $760,300 | $198,000 | $562,300 |
| 2022 | $6,806 | $731,000 | $198,000 | $533,000 |
| 2021 | $6,219 | $512,000 | $104,500 | $407,500 |
| 2020 | $5,975 | $473,600 | $104,500 | $369,100 |
| 2019 | $5,460 | $440,900 | $104,500 | $336,400 |
| 2018 | $6,110 | $421,000 | $85,000 | $336,000 |
| 2017 | $5,626 | $391,600 | $85,000 | $306,600 |
| 2016 | $5,548 | $379,200 | $85,000 | $294,200 |
| 2015 | $5,162 | $356,200 | $85,000 | $271,200 |
| 2014 | -- | $337,600 | $85,000 | $252,600 |
| 2013 | -- | $0 | $0 | $0 |
Property History
| Date | Event | Price | Change | Sq Ft Price |
|---|---|---|---|---|
| 07/03/2025 07/03/25 | Price Changed | $815,000 | -2.4% | $223 / Sq Ft |
| 06/12/2025 06/12/25 | For Sale | $835,000 | -- | $228 / Sq Ft |
Purchase History
| Date | Type | Sale Price | Title Company |
|---|---|---|---|
| Warranty Deed | $551,900 | First American Title | |
| Personal Reps Deed | $313 | None Listed On Document | |
| Warranty Deed | $365,000 | Pacific Nw Title | |
| Warranty Deed | $159,000 | Pacific Nw Title |
Mortgage History
| Date | Status | Loan Amount | Loan Type |
|---|---|---|---|
| Open | $351,900 | Seller Take Back | |
| Previous Owner | $267,000 | Unknown | |
| Previous Owner | $267,000 | Unknown | |
| Previous Owner | $292,000 | No Value Available | |
| Previous Owner | $258,000 | Construction |
Similar Homes in Spokane, WA
Source: Spokane Association of REALTORS®
MLS Number: 202518587
APN: 34022.4705
- 5213 S Scout St
- 5205 S Scout St
- 5106 E Glennaire Dr
- 4540 E North Glenngrae Ln
- 10920 E 51st Ln
- 4420 E 51st Ln
- 4323 E 54th Ave
- 4609 E Birkdale Ln
- 4605 E Birkdale Ln
- 10812 E 51st Ln
- 10818 E 51st Ln
- 10906 E 51st Ln
- 4604 E Birkdale Ln
- 5411 E Corkery Rd
- 5915 S Dearborn Rd
- 4716 E 46th Ave
- 5018 S Morrill Ln
- 4417 S Glendora Ln
- 58X5 S Corkery Rd
- 58X6 S Corkery Rd
- 5317 S Palouse Hwy
- 3630 E 51st Ave
- 3304 E 44th Ave
- 3307 E 55th Ave
- 3210 E 44th Ave
- 5710 S Hailee Ln
- 5015 S Regal St
- 5111 S Regal St
- 3005 E 53rd Ave
- 5808 S Regal St
- 2702 E 55th Ave
- 2525 E 53rd Ave
- 2711 E Adirondack Ct
- 2921 E 36th Ave
- 2705 E 29th Ave
- 3520 S Southeast Blvd
- 2632 E 27th Ave
- 2386 E 30th Ave
- 2389 S Southeast Blvd
- 1301 S Carnahan Rd






