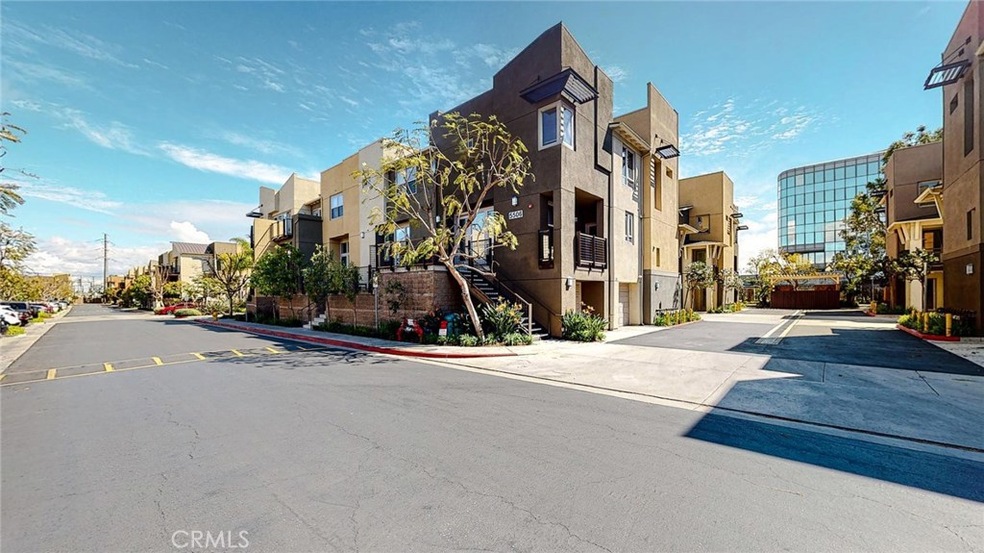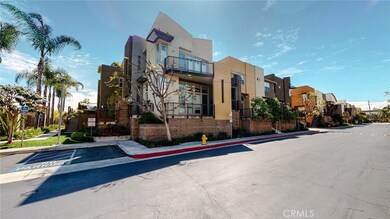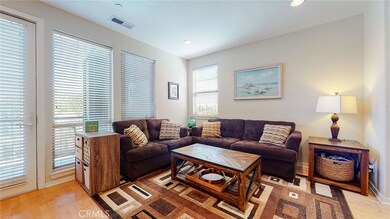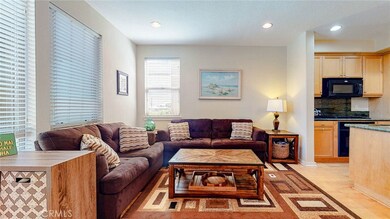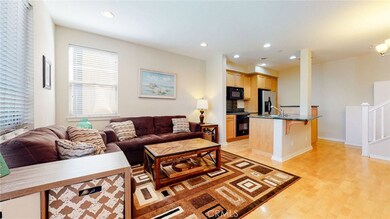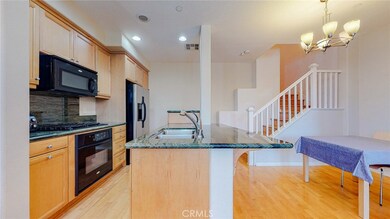
5506 W 149th Place Unit 9 Hawthorne, CA 90250
Highlights
- Spa
- Gated Community
- Wood Flooring
- Aviation Elementary School Rated A
- 0.52 Acre Lot
- Pool View
About This Home
As of June 2020Showing scheduled for Friday, April 10th. Please contact listing agent to schedule an appointment. Welcome to Fusion – a resort-like gated community less than 5 minutes from Manhattan Beach. This B floor plan unit overlooks the swimming pool and lush vegetation - one of the most desirable locations in the complex. Don’t miss out on living in this well maintained 2 bedroom, 2 bathroom townhome! Featuring a bright and open living, kitchen, and dining area with hardwood floors, recessed lighting, and granite countertops. Upstairs you will find both bedrooms and bathrooms. The master bedroom has an en-suite bath and a large walk-in closet. In the hallway closet, there is a stackable washer/dryer which is included. This community also has a small park and playground, an exercise trail, and a sports court. The unit includes a one-car garage below as well as an assigned parking space. Additional features include central AC and heat, no upstairs neighbors, easy freeway access, and is located in the award-winning Wiseburn School District! See Virtual Tour! (https://my.matterport.com/show/?m=GpYCtgGUQ1c&mls=1).
Townhouse Details
Home Type
- Townhome
Est. Annual Taxes
- $9,586
Year Built
- Built in 2006
HOA Fees
- $262 Monthly HOA Fees
Parking
- 1 Car Garage
- Parking Available
- Automatic Gate
- Assigned Parking
Home Design
- Turnkey
Interior Spaces
- 1,030 Sq Ft Home
- Ceiling Fan
- Recessed Lighting
- Living Room
- Pool Views
Kitchen
- Eat-In Kitchen
- Breakfast Bar
- Electric Oven
- Gas Range
- <<microwave>>
- Dishwasher
- Granite Countertops
Flooring
- Wood
- Carpet
Bedrooms and Bathrooms
- 2 Bedrooms
- All Upper Level Bedrooms
- Walk-In Closet
- 2 Full Bathrooms
- Private Water Closet
- Bathtub
Laundry
- Laundry Room
- Stacked Washer and Dryer
Outdoor Features
- Spa
- Balcony
- Exterior Lighting
Additional Features
- Two or More Common Walls
- Central Heating and Cooling System
Listing and Financial Details
- Tax Lot 1
- Tax Tract Number 54294
- Assessor Parcel Number 4149011128
Community Details
Overview
- 280 Units
- Fusion At South Bay Association, Phone Number (310) 370-2696
- Scott Management HOA
Recreation
- Sport Court
- Community Pool
- Community Spa
Pet Policy
- Pets Allowed
Security
- Gated Community
Ownership History
Purchase Details
Home Financials for this Owner
Home Financials are based on the most recent Mortgage that was taken out on this home.Purchase Details
Home Financials for this Owner
Home Financials are based on the most recent Mortgage that was taken out on this home.Purchase Details
Home Financials for this Owner
Home Financials are based on the most recent Mortgage that was taken out on this home.Similar Homes in the area
Home Values in the Area
Average Home Value in this Area
Purchase History
| Date | Type | Sale Price | Title Company |
|---|---|---|---|
| Grant Deed | $655,000 | Usa National Title Company | |
| Grant Deed | $575,000 | Progressive Title Company | |
| Quit Claim Deed | -- | Progressive | |
| Grant Deed | $551,000 | Commerce Title |
Mortgage History
| Date | Status | Loan Amount | Loan Type |
|---|---|---|---|
| Open | $510,400 | New Conventional | |
| Previous Owner | $400,000 | New Conventional | |
| Previous Owner | $440,000 | Purchase Money Mortgage |
Property History
| Date | Event | Price | Change | Sq Ft Price |
|---|---|---|---|---|
| 06/11/2020 06/11/20 | Sold | $655,000 | +0.9% | $636 / Sq Ft |
| 05/14/2020 05/14/20 | Pending | -- | -- | -- |
| 03/31/2020 03/31/20 | For Sale | $649,000 | +12.9% | $630 / Sq Ft |
| 03/18/2016 03/18/16 | Sold | $575,000 | +1.1% | $558 / Sq Ft |
| 02/19/2016 02/19/16 | Pending | -- | -- | -- |
| 02/12/2016 02/12/16 | For Sale | $569,000 | -- | $552 / Sq Ft |
Tax History Compared to Growth
Tax History
| Year | Tax Paid | Tax Assessment Tax Assessment Total Assessment is a certain percentage of the fair market value that is determined by local assessors to be the total taxable value of land and additions on the property. | Land | Improvement |
|---|---|---|---|---|
| 2024 | $9,586 | $702,290 | $400,466 | $301,824 |
| 2023 | $9,259 | $688,520 | $392,614 | $295,906 |
| 2022 | $9,147 | $675,020 | $384,916 | $290,104 |
| 2021 | $8,856 | $661,785 | $377,369 | $284,416 |
| 2020 | $8,556 | $622,397 | $281,432 | $340,965 |
| 2019 | $8,670 | $610,194 | $275,914 | $334,280 |
| 2018 | $8,548 | $598,230 | $270,504 | $327,726 |
| 2016 | $7,491 | $523,000 | $445,800 | $77,200 |
| 2015 | $6,965 | $474,000 | $404,000 | $70,000 |
| 2014 | $6,737 | $448,000 | $382,000 | $66,000 |
Agents Affiliated with this Home
-
Kai Ito

Seller's Agent in 2020
Kai Ito
Compass
(310) 894-6787
1 in this area
83 Total Sales
-
Jenn Orio

Seller Co-Listing Agent in 2020
Jenn Orio
Compass
(310) 951-6413
1 in this area
117 Total Sales
-
Rebecca Davidson

Buyer's Agent in 2020
Rebecca Davidson
RE/MAX
(310) 920-9287
3 in this area
78 Total Sales
-
Igor Nastaskin

Seller's Agent in 2016
Igor Nastaskin
RE/MAX
(310) 892-6016
78 Total Sales
Map
Source: California Regional Multiple Listing Service (CRMLS)
MLS Number: SB20065738
APN: 4149-011-128
- 5510 W 149th Place Unit 10
- 5405 W 149th Place Unit 14
- 5410 W 149th Place Unit 12
- 5447 Marine Ave Unit 7
- 5535 W 142nd Place
- 1505 Wendy Way
- 1635 19th St
- 1625 18th St
- 1467 18th St
- 11 Catalina Ct
- 4930 W 142nd St
- 2221 Dufour Ave Unit B
- 1707 10th St
- 1827 9th St
- 2018 Bataan Rd Unit A
- 1320 23rd St
- 1820 9th St
- 1406 17th St
- 1760 9th St
- 2206 Bataan Rd Unit B
