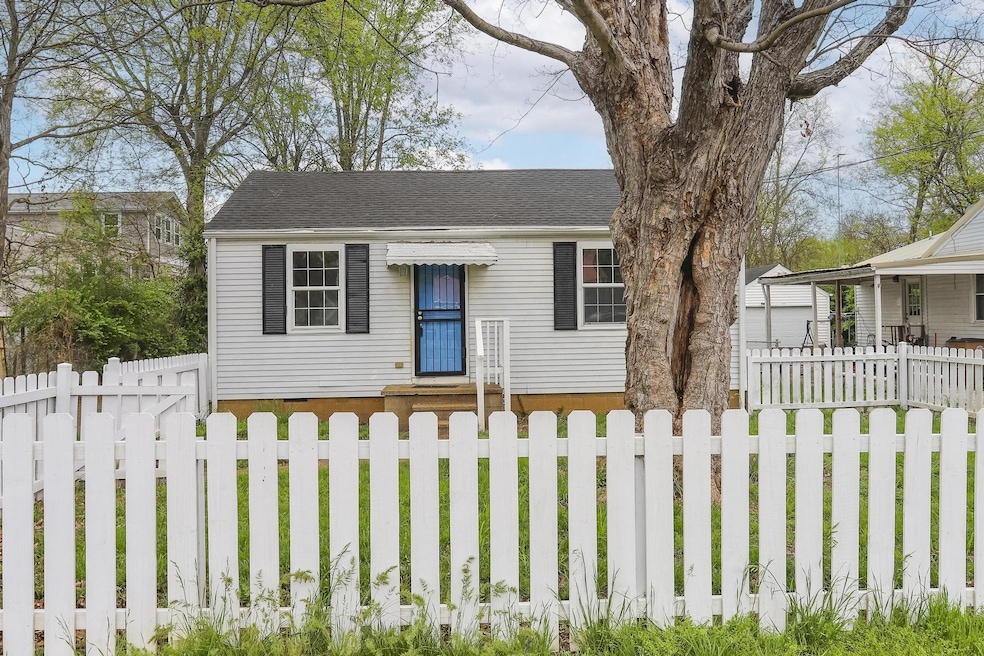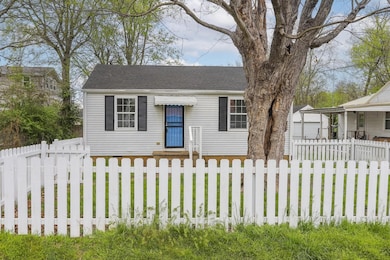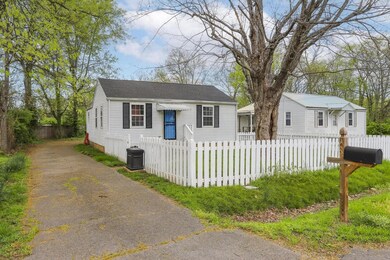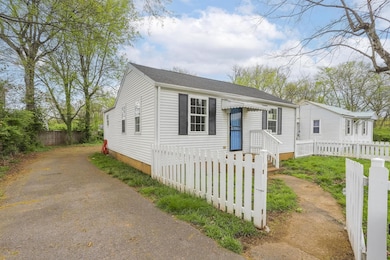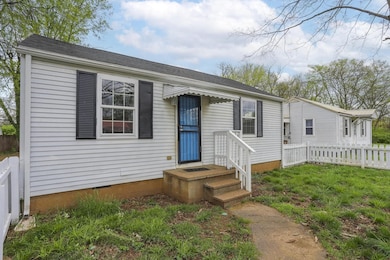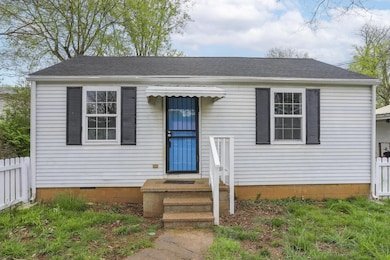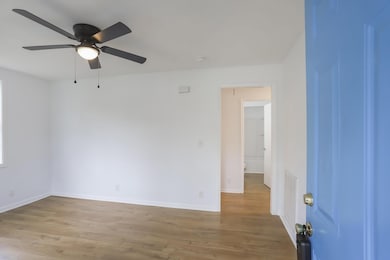5506 Winn Ave Nashville, TN 37209
The Nations NeighborhoodHighlights
- No HOA
- 1 Car Attached Garage
- Central Heating
- Porch
- Cooling Available
- Ceiling Fan
About This Home
Modern features with early Nashville charm. Enjoy warm coffee in the dine-in kitchen, sunny afternoons in the front room or a peaceful BBQ off the back deck. Newer HVAC, appliances, electrical, roof, carpets/floors and updated kitchen and bath. Nearby trendy eateries and shops and an eclectic mix of historic and modern homes. Great access to I-40 and Briley Pkwy as well as the iconic Sylvan Park neighborhood, Nashville West shopping and Nashville's medical hub. Walk Richland Creek Greenway for exercise and peace of mind or to nearby schools and library. There’s four parks to enjoy the outdoors: golf, picnics, athletic & playground fields, dog parks, and walk/jog/bike trails. 1 Small dog- $500 non-refundable pet fee. Application can be made at our website- $50 nonrefundable app fee. 18+ must apply separately- proof of income and photo ID required for app processing *Please be aware of potential scammers* This property is listed exclusively by Secure Property Management. If you have any concerns or hesitations about moving forward, please contact our office at 931-245-8812. You may also visit our website for a full list of vacancies and employee information. Please note that any security deposit payments will be submitted on our website ONLY. If you have been asked to submit a deposit any place other than the Secure Property Management website, please contact us immediately at 931-245-8812.
Listing Agent
Secure Property Management LLC Brokerage Phone: 9312458812 License #328970 Listed on: 07/17/2025
Home Details
Home Type
- Single Family
Est. Annual Taxes
- $1,553
Year Built
- Built in 1950
Parking
- 1 Car Attached Garage
Interior Spaces
- 954 Sq Ft Home
- Property has 1 Level
- Furnished or left unfurnished upon request
- Ceiling Fan
Kitchen
- Oven or Range
- Microwave
Bedrooms and Bathrooms
- 2 Main Level Bedrooms
- 1 Full Bathroom
Laundry
- Dryer
- Washer
Outdoor Features
- Porch
Schools
- Cockrill Elementary School
- Moses Mckissack Middle School
- Pearl Cohn Magnet High School
Utilities
- Cooling Available
- Central Heating
Listing and Financial Details
- Property Available on 7/26/25
- Assessor Parcel Number 09110012100
Community Details
Overview
- No Home Owners Association
- Urbandale Subdivision
Pet Policy
- Pets Allowed
Map
Source: Realtracs
MLS Number: 2943366
APN: 091-10-0-121
- 5503 Winn Ave
- 5501 Winn Ave
- 5511 Urbandale Ave
- 5509 Urbandale Ave
- 508 Hemstead St
- 605 A Morrow Rd
- 605 B Morrow Rd
- 603 Morrow Rd Unit A
- 5306B Georgia Ave Unit A
- 5317 Illinois Ave
- 5313B Illinois Ave
- 5210 Georgia Ave Unit B
- 5210 Georgia Ave Unit A
- 5521 Kentucky Ave
- 5306 Michigan Ave
- 5304 Michigan Ave
- 5604 Kentucky Ave
- 519 Snyder Ave
- 5802A Carl Place
- 5806 Carl Place
- 5310 Georgia Ave Unit A
- 5700 Leslie Ave
- 5802 Maxon Ave
- 5106 Delaware Ave
- 5222 Kentucky Ave
- 5220 Kentucky Ave
- 5510 Tennessee Ave Unit A
- 5303 Tennessee Ave Unit A
- 904 51st Ave N
- 6000 Sterling St
- 5214 Tennessee Ave
- 4910 Delaware Ave Unit C
- 5816 Morrow Rd Unit ID1051667P
- 4908 Delaware Ave Unit H
- 1304 55th Ave N
- 56 Twin St
- 5607 Pennsylvania Ave
- 5000 Park Ave Unit 201
- 5000 Park Ave Unit 202
- 4903 Michigan Ave
