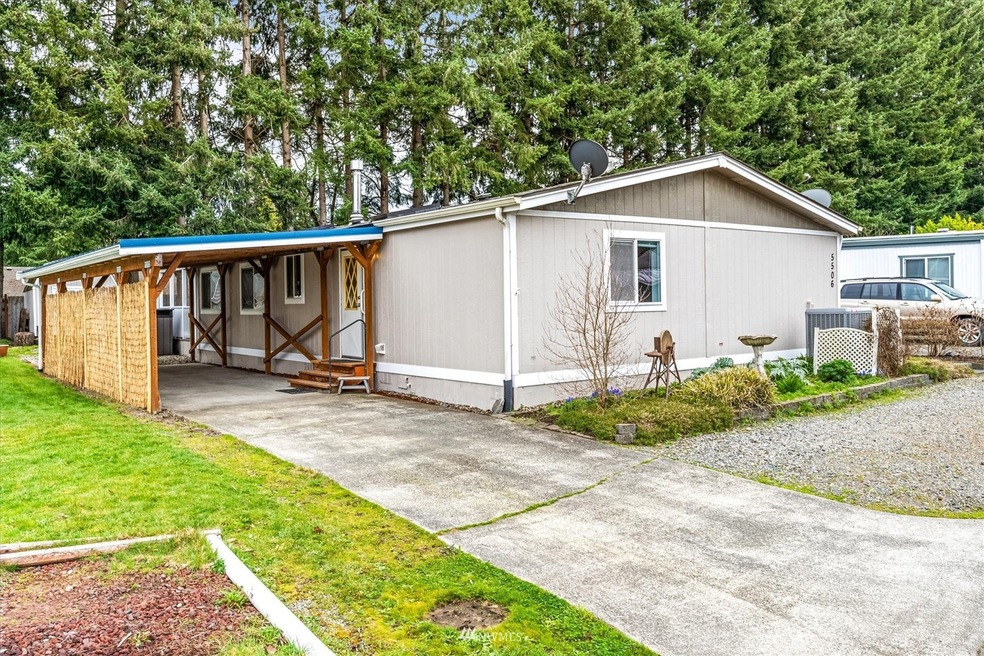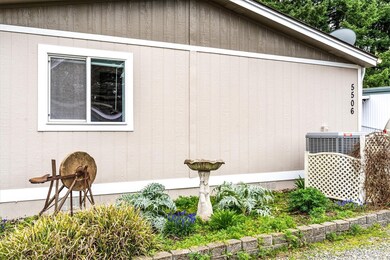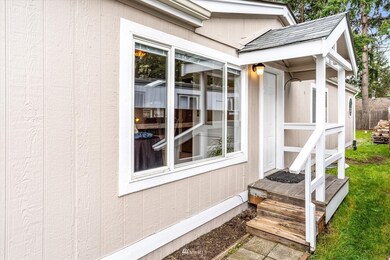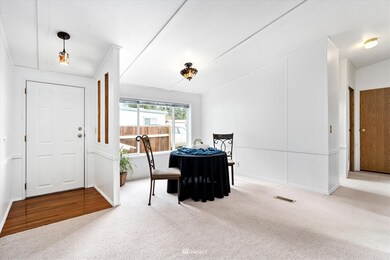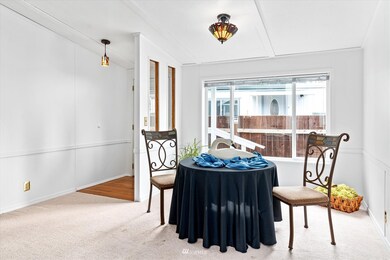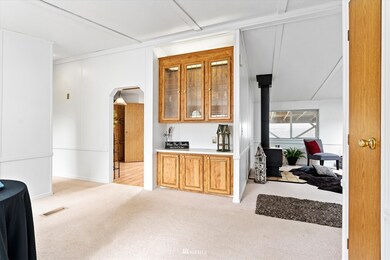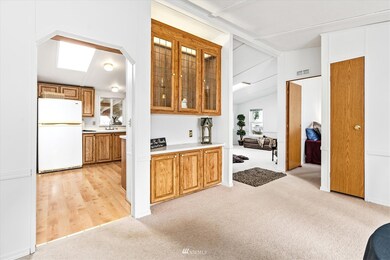
$160,000
- 3 Beds
- 2 Baths
- 1,296 Sq Ft
- 4401 37th Ave SE
- Unit 19
- Lacey, WA
All the comforts of home await! Step inside your charming new space to discover an amazing floor plan which includes a beautiful kitchen, a spacious separate laundry room, 2nd & 3rd bedroom down the hall, stainless steel appliances, solid maple cabinets, newer carpet & paint, 2008 model bought in 2010-1 owner. A primary bedroom that is a private oasis complete with a 5 piece en-suite. Outside,
Ioannis Piliaris Keller Williams South Sound
