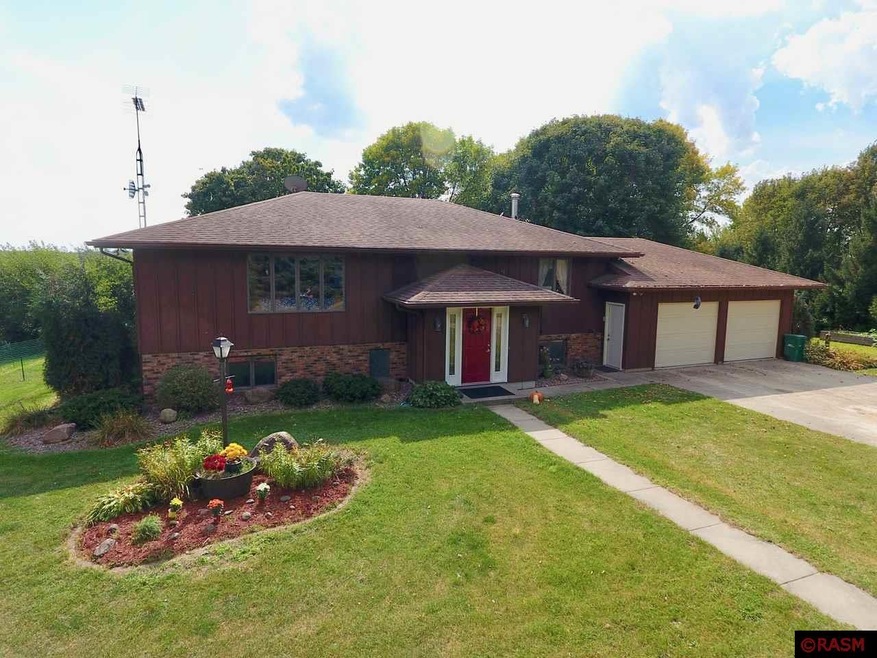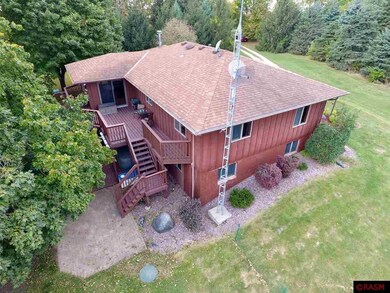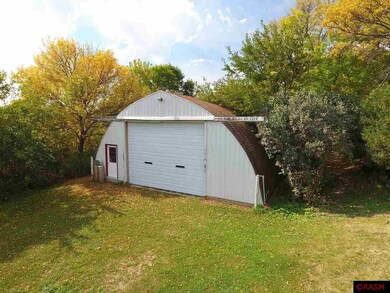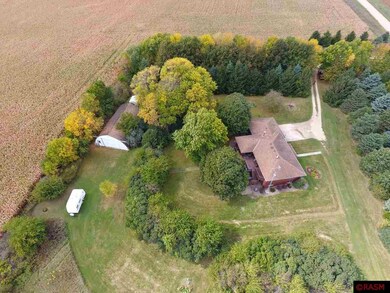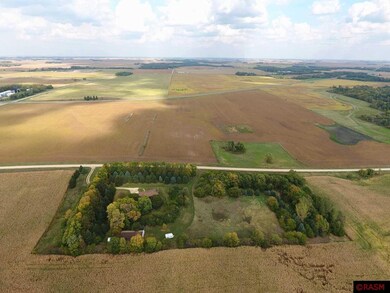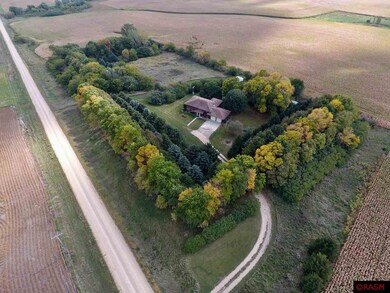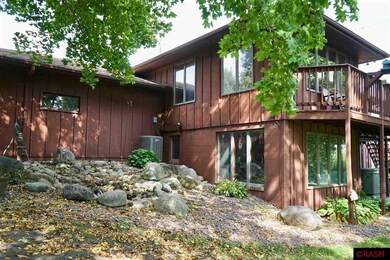
55085 113th St Mapleton, MN 56065
Highlights
- RV Access or Parking
- Wood Flooring
- Outdoor Water Feature
- Deck
- Pole Barn
- Formal Dining Room
About This Home
As of March 2018Welcome to 55085 113th Street, Mapleton! Check out this wonderful secluded country home located on 6.62 beautiful wooded acres. This home was built in 1978 and features 3+ bedrooms (potential for 4 bedroom), 3 bathrooms, large kitchen with center island/ample storage and opens up to the huge family room with attractive brick fireplace. Beautiful laminate wood floors run throughout the kitchen, family room, dining room and living room. The upper level has many windows allowing you views of the beautiful land in every room. The walkout master suite has great space and the bathroom has a jetted tub, separate tile shower, heated floor and topped off with a large walk in closet. Two additional bedrooms, a full bath with separate toilet and tub, laundry and utility area which includes a utility sink finish off this level. The home has a two stall attached garage with storage. Additional features of the home and land: 36x50 Quonset great for storage, the hobbyist, a workshop, art studio (the possibilities are endless), water feature, variety of fruit trees. Check out the Ariel photos to see all the wonderful groves of trees on this property- it is like living in a tree fort! Approximately 3 acres is CRP land. Propane tank is owned and holds 1,000 gallons, home has 200 amp service, each room has supplement electric heat. Too many extras to list so schedule your showing today.
Last Agent to Sell the Property
RE/MAX DYNAMIC AGENTS License #20370666 Listed on: 09/24/2017

Last Buyer's Agent
Non Member
Non-Member
Home Details
Home Type
- Single Family
Est. Annual Taxes
- $1,568
Year Built
- Built in 1978
Lot Details
- 6.62 Acre Lot
- Property fronts a county road
- Landscaped
- Many Trees
Home Design
- Bi-Level Home
- Frame Construction
- Asphalt Shingled Roof
- Wood Siding
Interior Spaces
- Ceiling Fan
- Electric Fireplace
- Window Treatments
- Formal Dining Room
- Wood Flooring
- Washer and Dryer Hookup
Kitchen
- Range<<rangeHoodToken>>
- <<microwave>>
- Dishwasher
- Kitchen Island
Bedrooms and Bathrooms
- 3 Bedrooms
- Walk-In Closet
- Bathroom on Main Level
Finished Basement
- Walk-Out Basement
- Basement Fills Entire Space Under The House
- Block Basement Construction
Parking
- 2 Car Attached Garage
- Garage Door Opener
- Gravel Driveway
- RV Access or Parking
Outdoor Features
- Deck
- Outdoor Water Feature
- Pole Barn
Utilities
- Forced Air Heating and Cooling System
- Heating System Powered By Owned Propane
- Private Water Source
- Water Softener Leased
- Fuel Tank
- Private Sewer
Listing and Financial Details
- Assessor Parcel Number R51.23.21.400.005
Ownership History
Purchase Details
Home Financials for this Owner
Home Financials are based on the most recent Mortgage that was taken out on this home.Purchase Details
Home Financials for this Owner
Home Financials are based on the most recent Mortgage that was taken out on this home.Similar Homes in Mapleton, MN
Home Values in the Area
Average Home Value in this Area
Purchase History
| Date | Type | Sale Price | Title Company |
|---|---|---|---|
| Deed | $275,900 | -- | |
| Warranty Deed | $245,000 | Minnesota River Valley Title |
Mortgage History
| Date | Status | Loan Amount | Loan Type |
|---|---|---|---|
| Open | $270,902 | FHA | |
| Previous Owner | $245,000 | VA | |
| Previous Owner | $100,000 | Credit Line Revolving |
Property History
| Date | Event | Price | Change | Sq Ft Price |
|---|---|---|---|---|
| 03/30/2018 03/30/18 | Sold | $275,900 | +1.1% | $104 / Sq Ft |
| 01/21/2018 01/21/18 | Pending | -- | -- | -- |
| 01/15/2018 01/15/18 | Price Changed | $272,900 | -0.7% | $103 / Sq Ft |
| 09/25/2017 09/25/17 | Price Changed | $274,900 | +10.9% | $103 / Sq Ft |
| 09/24/2017 09/24/17 | For Sale | $247,900 | +1.2% | $93 / Sq Ft |
| 06/29/2012 06/29/12 | Sold | $245,000 | -2.0% | $92 / Sq Ft |
| 05/16/2012 05/16/12 | Pending | -- | -- | -- |
| 09/01/2011 09/01/11 | For Sale | $249,900 | -- | $94 / Sq Ft |
Tax History Compared to Growth
Tax History
| Year | Tax Paid | Tax Assessment Tax Assessment Total Assessment is a certain percentage of the fair market value that is determined by local assessors to be the total taxable value of land and additions on the property. | Land | Improvement |
|---|---|---|---|---|
| 2025 | $2,750 | $363,700 | $75,000 | $288,700 |
| 2024 | $2,750 | $336,300 | $75,000 | $261,300 |
| 2023 | $2,960 | $362,400 | $75,000 | $287,400 |
| 2022 | $2,802 | $321,300 | $75,000 | $246,300 |
| 2021 | $2,716 | $270,400 | $75,000 | $195,400 |
| 2020 | $1,890 | $257,100 | $62,500 | $194,600 |
| 2019 | $1,786 | $257,100 | $62,500 | $194,600 |
| 2018 | $1,576 | $235,200 | $62,500 | $172,700 |
| 2017 | $1,588 | $216,100 | $62,500 | $153,600 |
| 2016 | $1,480 | $210,300 | $62,500 | $147,800 |
| 2015 | $14 | $196,900 | $62,500 | $134,400 |
| 2014 | $1,556 | $196,900 | $62,500 | $134,400 |
Agents Affiliated with this Home
-
Dennis Terrell

Seller's Agent in 2018
Dennis Terrell
RE/MAX
(507) 340-4562
181 Total Sales
-
N
Buyer's Agent in 2018
Non Member
Non-Member
-
Judy Ness

Seller's Agent in 2012
Judy Ness
HOMESTEAD REALTY, LLC
(507) 525-2009
153 Total Sales
-
B
Buyer's Agent in 2012
BRUCE BERGERSON
RE/MAX
Map
Source: REALTOR® Association of Southern Minnesota
MLS Number: 7015943
APN: R51-23-21-400-005
- 55997 132nd St
- 10502 573rd Ave
- 308 308 W Maine St
- 507 507 3rd Ave SW
- 507 3rd Ave SW
- 52742 134th St
- 208 Lincoln St SW
- 501 Central Ave S
- 310 Saint Andrews Ct
- 402 2nd Ave SE
- 202 Silver St E
- 305 305 Se 3rd Ave
- 305 E Main St
- 100 100 E 1st St
- 344 Main St
- 16225 563rd Ave
- 130 Miner St N
- 402 402 E 2nd St
- 151 1st Ave SW
- 240 240 Cleveland Ave W
