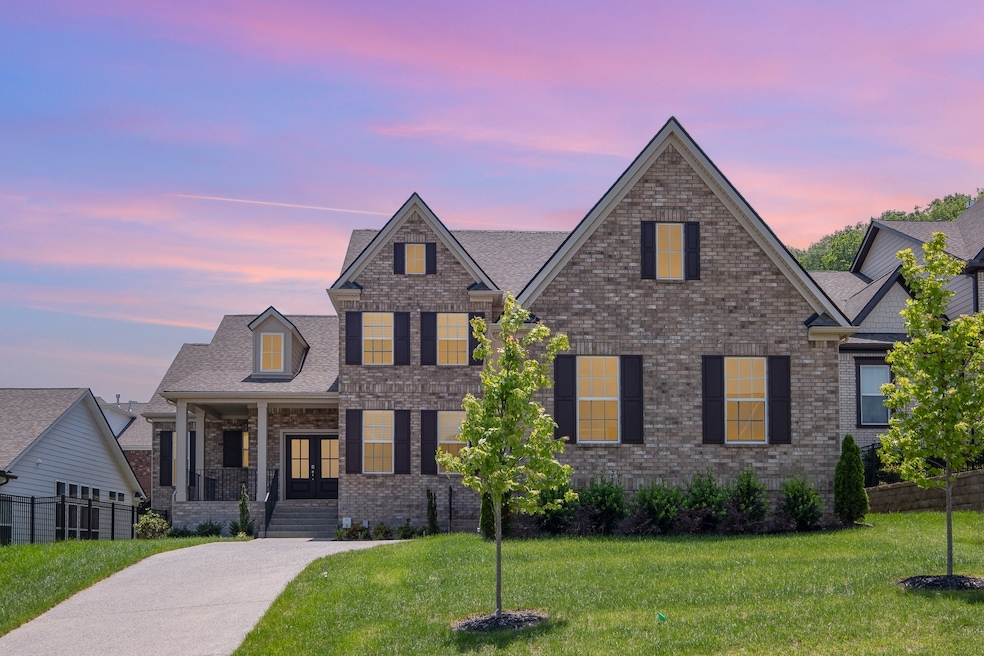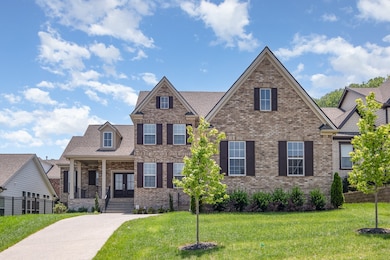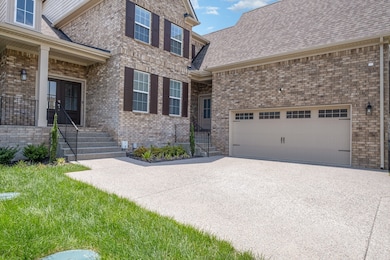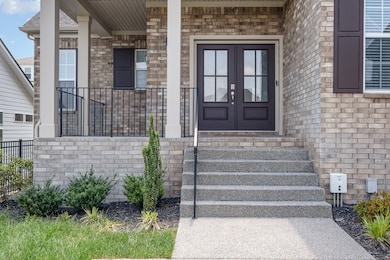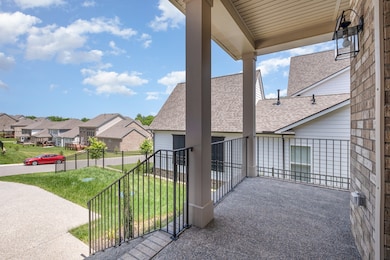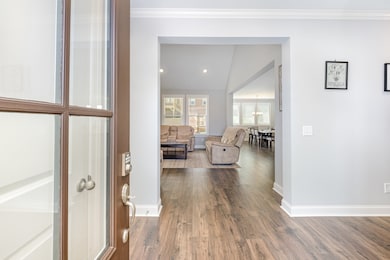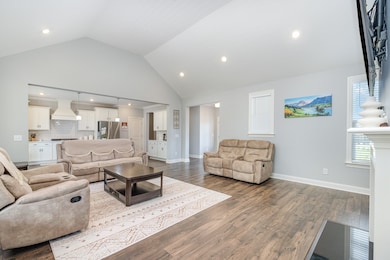5509 Dana Ln Franklin, TN 37064
Central Franklin NeighborhoodHighlights
- Deck
- Porch
- Walk-In Closet
- Franklin Elementary School Rated A
- 2 Car Attached Garage
- Cooling Available
About This Home
Situated in one of Franklin’s most sought-after neighborhoods, this stunning home presents a rare opportunity to own a like-new residence that blends modern elegance with premium upgrades in an unbeatable location. Step inside to discover luxury at every turn. The main-level owner's suite offers a private retreat, featuring trey ceilings and a spa-inspired bath with a frameless glass shower. The gourmet kitchen is a chef’s dream, complete with a gas cooktop, custom wood range hood, upgraded quartz countertops, and an MDF-shelved walk-in pantry. Laminated hardwood flooring flows seamlessly throughout the main level, adding warmth and style. Upstairs, you'll find a spacious bonus room, three generously sized bedrooms with walk-in closets, and two full bathrooms—perfect for family or guests. The home also boasts abundant storage, including a large 300 sq ft unfinished space on the second floor that can easily be converted into additional living space. Additional highlights include a tankless water heater and zoning for top-rated Williamson County schools. 15 mins drive shopping, restaurants and much more. Don’t miss the chance to make this exceptional property your forever home! Pets are permitted case by case with pet fee.
Listing Agent
Zach Taylor Real Estate Brokerage Phone: 6152397755 License #372911 Listed on: 07/15/2025

Home Details
Home Type
- Single Family
Est. Annual Taxes
- $3,205
Year Built
- Built in 2023
HOA Fees
- $98 Monthly HOA Fees
Parking
- 2 Car Attached Garage
- 3 Open Parking Spaces
- Driveway
Home Design
- Brick Exterior Construction
- Asphalt Roof
Interior Spaces
- 3,755 Sq Ft Home
- Property has 2 Levels
- Furnished or left unfurnished upon request
- Gas Fireplace
- Crawl Space
Kitchen
- Microwave
- Dishwasher
- Disposal
Flooring
- Carpet
- Tile
Bedrooms and Bathrooms
- 4 Bedrooms | 1 Main Level Bedroom
- Walk-In Closet
Outdoor Features
- Deck
- Porch
Schools
- Creekside Elementary School
- Fred J Page Middle School
- Fred J Page High School
Utilities
- Cooling Available
- Central Heating
- STEP System includes septic tank and pump
- High Speed Internet
- Cable TV Available
Listing and Financial Details
- Property Available on 7/26/25
- The owner pays for association fees
- Rent includes association fees
- Assessor Parcel Number 094116H B 02400 00010116I
Community Details
Overview
- Association fees include ground maintenance, trash
- Terravista Sec2 Subdivision
Recreation
- Trails
Pet Policy
- Call for details about the types of pets allowed
Map
Source: Realtracs
MLS Number: 2942291
APN: 116H-B-024.00-000
- 5517 Dana Ln
- 5521 Duquette Dr
- 5620 Winslet Dr
- 5603 Winslet Dr
- 602 Edgewood Blvd
- 1315 Robin Hill Rd
- 3008 Eliot Rd
- 7224 Murrel Dr
- 2026 Eliot Rd
- 2008 Eliot Rd
- 2009 Landry Place
- 1303 Chickering Dr Unit 102
- 5831 Branta Dr
- 1503 Birchwood Cir
- 1589 Birchwood Cir
- 1202 Brookwood Ave
- 1204 Brookwood Ave
- 503 N Petway St
- 430 Green Acres Dr
- 422 Battle Ave
- 7209 Bonterra Dr
- 2056 Township Dr
- 1422 W Main St
- 601 Boyd Mill Ave Unit Q6
- 601 Boyd Mill Ave
- 511 Tywater Crossing Blvd
- 1101 Downs Blvd Unit 151
- 418 Boyd Mill Ave
- 1101 Downs Blvd Unit J102
- 1101 Downs Blvd Unit 265
- 1101 Downs Blvd Unit 77
- 1101 Downs Blvd Unit F106
- 318 11th Ave N
- 333 11th Ave N
- 207 Fairground St Unit 103
- 113 Magnolia Dr
- 221 Adams Ct
- 131 Generals Retreat Place
- 665 Springlake Dr
- 1125 Magnolia Dr
