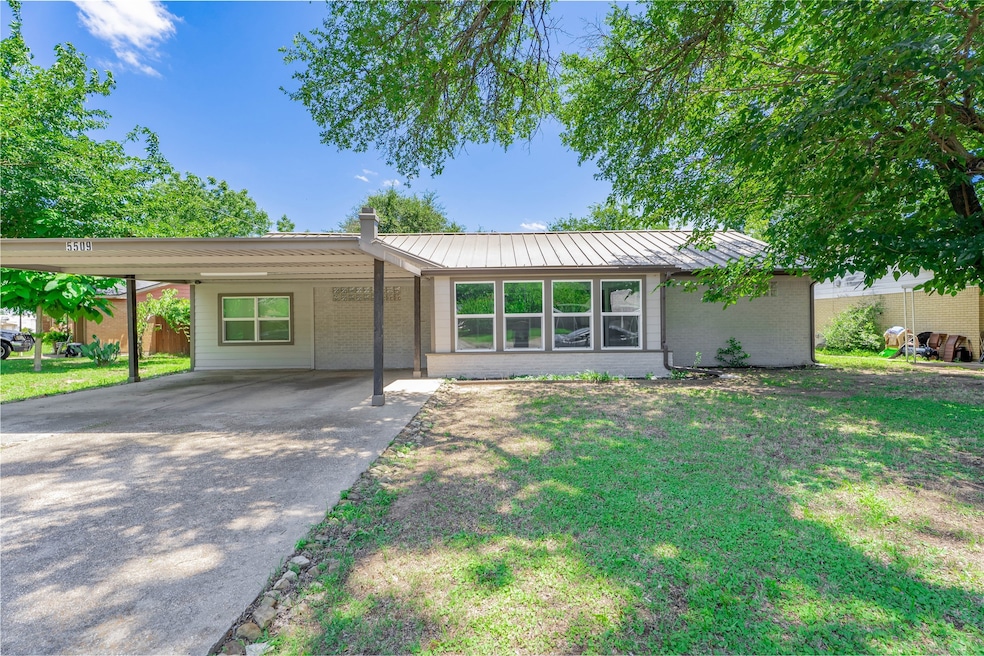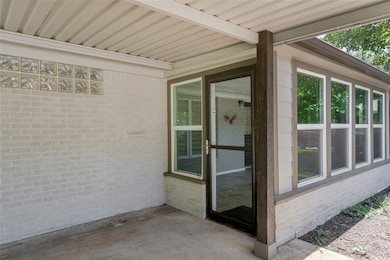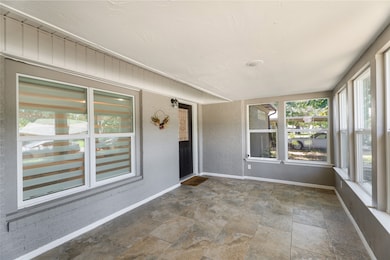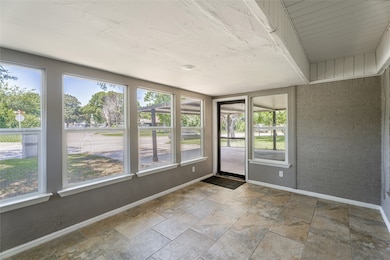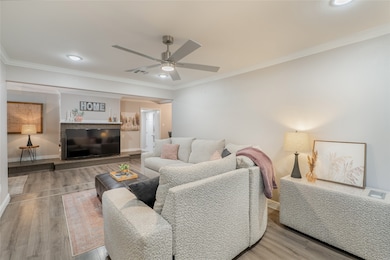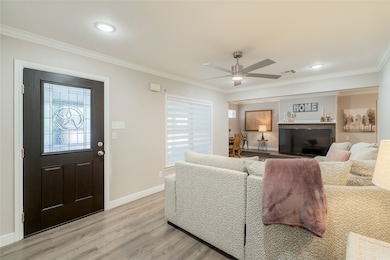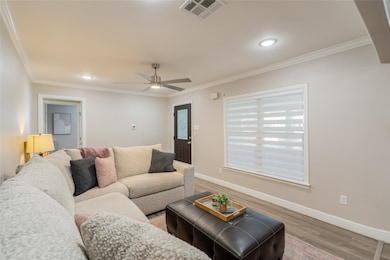
5509 Gilbow Ave River Oaks, TX 76114
Estimated payment $2,027/month
Highlights
- Open Floorplan
- Covered patio or porch
- Built-In Features
- Granite Countertops
- Eat-In Kitchen
- Walk-In Closet
About This Home
Welcome to this well-maintained and beautifully updated 3-bedroom, 1-bath home located just minutes from Downtown Fort Worth. With 1,875 sq ft of living space on a 0.17-acre lot, this single-story property offers charm, comfort, and convenience.
Step inside to discover a warm, light-filled open-concept layout featuring a fireplace and crown molding that continues into the dining area. The updated kitchen showcases granite countertops, custom cabinetry, and modern finishes, creating a space that's both functional and stylish.
Enjoy the spacious backyard, fully enclosed with a wooden privacy fence - ideal for gatherings, pets, or play. A storage shed provides additional space for tools or hobbies, and while the property does include a non-working well, it adds character to the yard.
Additional features include a 2-car attached carport, updated plumbing, and proximity to Castleberry Elementary School. Whether you're looking for your first home or a solid investment opportunity, this property combines comfort, location, and value.
Listing Agent
Watters International Realty Brokerage Phone: 214-764-5241 License #0567369 Listed on: 06/30/2025
Co-Listing Agent
Watters International Realty Brokerage Phone: 214-764-5241 License #0732017
Home Details
Home Type
- Single Family
Est. Annual Taxes
- $5,715
Year Built
- Built in 1951
Lot Details
- 7,231 Sq Ft Lot
- Wood Fence
- Level Lot
- Few Trees
- Back Yard
Parking
- 2 Attached Carport Spaces
Home Design
- Brick Exterior Construction
- Slab Foundation
- Metal Roof
Interior Spaces
- 1,875 Sq Ft Home
- 1-Story Property
- Open Floorplan
- Built-In Features
- Ceiling Fan
- Window Treatments
- Living Room with Fireplace
Kitchen
- Eat-In Kitchen
- Gas Oven or Range
- Gas Range
- Microwave
- Dishwasher
- Granite Countertops
- Disposal
Flooring
- Carpet
- Ceramic Tile
- Luxury Vinyl Plank Tile
Bedrooms and Bathrooms
- 3 Bedrooms
- Walk-In Closet
- 1 Full Bathroom
Home Security
- Carbon Monoxide Detectors
- Fire and Smoke Detector
Outdoor Features
- Covered patio or porch
- Outdoor Storage
- Rain Gutters
Schools
- Castleberr Elementary School
- Castleberr High School
Utilities
- Central Heating and Cooling System
- Heating System Uses Natural Gas
- Gas Water Heater
Community Details
- River Oaks Gardens Add Subdivision
Listing and Financial Details
- Legal Lot and Block 3 / 9
- Assessor Parcel Number 02462559
Map
Home Values in the Area
Average Home Value in this Area
Tax History
| Year | Tax Paid | Tax Assessment Tax Assessment Total Assessment is a certain percentage of the fair market value that is determined by local assessors to be the total taxable value of land and additions on the property. | Land | Improvement |
|---|---|---|---|---|
| 2024 | $4,288 | $235,000 | $43,350 | $191,650 |
| 2023 | $5,515 | $231,000 | $43,350 | $187,650 |
| 2022 | $6,400 | $229,036 | $28,900 | $200,136 |
| 2021 | $3,150 | $123,253 | $16,000 | $107,253 |
| 2020 | $5,042 | $195,239 | $16,000 | $179,239 |
| 2019 | $5,133 | $186,286 | $16,000 | $170,286 |
| 2018 | $3,623 | $131,481 | $16,000 | $115,481 |
| 2017 | $3,306 | $117,371 | $16,000 | $101,371 |
| 2016 | $3,148 | $111,736 | $16,000 | $95,736 |
| 2015 | $2,815 | $96,700 | $16,800 | $79,900 |
| 2014 | $2,815 | $96,700 | $16,800 | $79,900 |
Property History
| Date | Event | Price | Change | Sq Ft Price |
|---|---|---|---|---|
| 07/18/2025 07/18/25 | Price Changed | $280,000 | -8.2% | $149 / Sq Ft |
| 07/12/2025 07/12/25 | For Sale | $305,000 | +7.0% | $163 / Sq Ft |
| 12/14/2021 12/14/21 | Sold | -- | -- | -- |
| 11/18/2021 11/18/21 | For Sale | $285,000 | 0.0% | $152 / Sq Ft |
| 11/18/2021 11/18/21 | Off Market | -- | -- | -- |
| 11/16/2021 11/16/21 | Pending | -- | -- | -- |
| 07/30/2021 07/30/21 | Price Changed | $285,000 | -3.4% | $152 / Sq Ft |
| 06/16/2021 06/16/21 | For Sale | $295,000 | +79.9% | $157 / Sq Ft |
| 01/07/2021 01/07/21 | Sold | -- | -- | -- |
| 12/03/2020 12/03/20 | Pending | -- | -- | -- |
| 11/17/2020 11/17/20 | Price Changed | $164,000 | -8.9% | $87 / Sq Ft |
| 10/18/2020 10/18/20 | For Sale | $180,000 | -- | $96 / Sq Ft |
Purchase History
| Date | Type | Sale Price | Title Company |
|---|---|---|---|
| Vendors Lien | -- | Fidelity National Title | |
| Vendors Lien | -- | Mbl Title | |
| Vendors Lien | -- | American Title | |
| Warranty Deed | -- | American Title | |
| Vendors Lien | -- | -- | |
| Warranty Deed | -- | American Title Co | |
| Warranty Deed | -- | American Title Company | |
| Warranty Deed | -- | American Title Company |
Mortgage History
| Date | Status | Loan Amount | Loan Type |
|---|---|---|---|
| Open | $285,000 | VA | |
| Previous Owner | $155,800 | New Conventional | |
| Previous Owner | $20,000 | Stand Alone Second | |
| Previous Owner | $67,900 | Purchase Money Mortgage | |
| Previous Owner | $79,986 | Purchase Money Mortgage | |
| Previous Owner | $69,451 | FHA |
Similar Homes in the area
Source: North Texas Real Estate Information Systems (NTREIS)
MLS Number: 20972804
APN: 02462559
- 717 Thersa Dr
- 5616 S Schilder Dr
- 600 Schieme St
- 909 Hallum St
- 821 Bond St
- 5432 Thomas Ln
- 5200 Barbara Rd
- 5907 Douglas St
- 5632 Taylor Rd
- 901 Boston Ln
- 6005 Saint Johns Ln
- 6050 Douglas St
- 1118 Harvard St
- 1117 Roberts Cut Off Rd
- 6109 Saint Johns Ln
- 756 River Garden Dr
- 716 River Hill Ln
- 5004 Blackstone Dr
- 6152 River Cross Dr
- 4820 White Oak Ln
- 813 Stamps Ave
- 5821 Black Oak Ln
- 5750 Sam Calloway Rd
- 912 Boston Ln
- 1107 Oxford St
- 6041 Walnut Dr
- 6124 Sundown Dr
- 756 River Garden Dr
- 6165 River Pointe Dr
- 5332 Trinity River Trail
- 4812 Barbara Rd
- 769 River Hill Ln
- 5029 Kessler Rd
- 5200 White Settlement Rd Unit 1222.1405768
- 5200 White Settlement Rd Unit 1306.1405763
- 5200 White Settlement Rd Unit 1327.1407912
- 5200 White Settlement Rd Unit 1261.1407914
- 5200 White Settlement Rd Unit 2318.1407911
- 5200 White Settlement Rd Unit 1367.1407913
- 5200 White Settlement Rd Unit 1402.1405767
