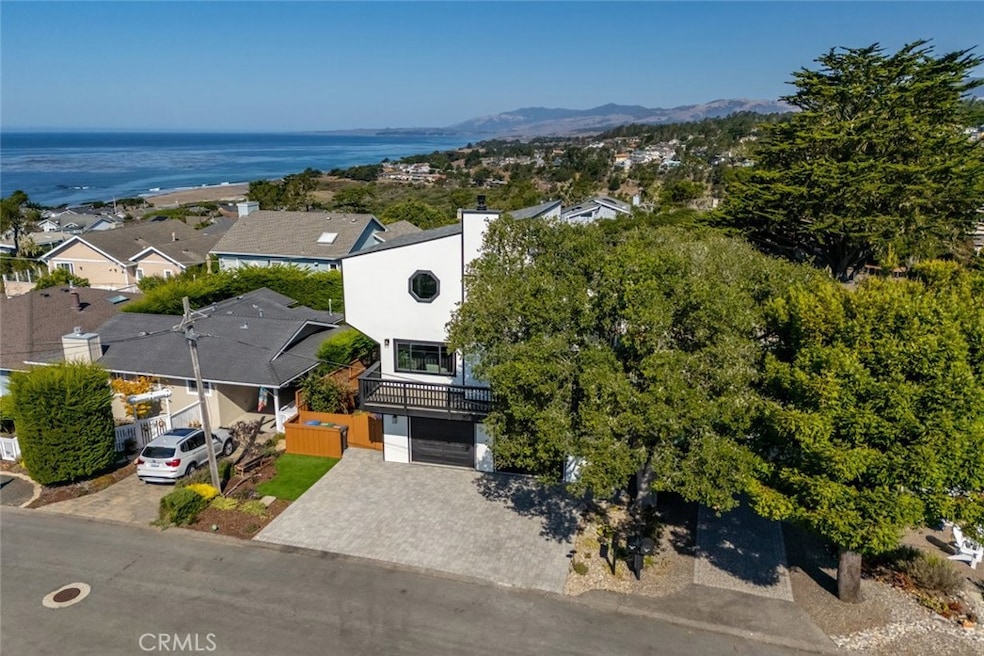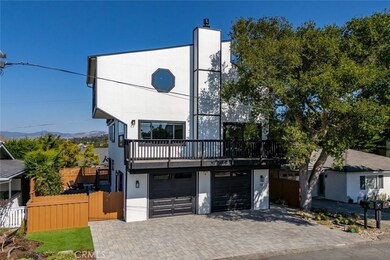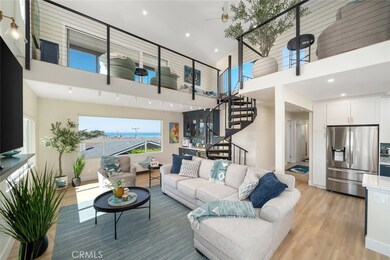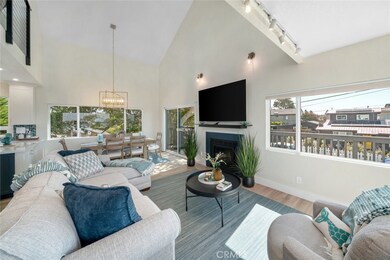
551 Dorset St Cambria, CA 93428
Cambria NeighborhoodEstimated payment $10,419/month
Highlights
- Ocean View
- Above Ground Spa
- Open Floorplan
- Coast Union High School Rated A
- Updated Kitchen
- Dual Staircase
About This Home
Proudly perched among the trees at the highest point on Park Hill, this beautifully renovated 3-bedroom, 3-bath Cambria home showcases fantastic ocean views! A striking foyer guides you to a fully remodeled open-concept layout with vaulted ceilings, warm tones, and wide-plank flooring that's fully furnished in a relaxing contemporary style . Gaze out the new Milgard windows that enhance the brightness of the fireplace-warmed living area and chandelier-lit dining corner, while glass sliders open to an extensive balcony. Whip up recipes in the entertainer’s kitchen with its brand-new appliances, shaker-style cabinetry, honeycomb backsplash, and quartz countertops.
Unwind within the comfortable bedrooms, including a well-sized retreat downstairs with an adjoining bonus room that can double as an additional guest room. Generous closets and a convenient ensuite grace the larger primary suite upstairs. A spiral staircase leads up to a versatile loft and rooftop deck where you can enjoy coastal sounds and images of breaking whitecaps against vivid sunsets. Outside, the sun-kissed patio is ideal for weekend BBQs with its multiple seating areas, fire pit, and premium hot tub. Notables include a custom dry bar and an attached 2-car garage. Tour it today to see for yourself!
Listing Agent
Coldwell Banker Kellie & Assoc Brokerage Phone: 805-235-6754 License #01200642 Listed on: 10/18/2024

Home Details
Home Type
- Single Family
Est. Annual Taxes
- $12,165
Year Built
- Built in 1985
Lot Details
- 3,500 Sq Ft Lot
- Property fronts a county road
- Level Lot
- Density is up to 1 Unit/Acre
- Property is zoned RSF
Parking
- 2 Car Attached Garage
- Parking Available
- Two Garage Doors
Property Views
- Ocean
- Coastline
- Panoramic
- Mountain
Interior Spaces
- 2,200 Sq Ft Home
- 3-Story Property
- Open Floorplan
- Wet Bar
- Dual Staircase
- Built-In Features
- Cathedral Ceiling
- Gas Fireplace
- Double Pane Windows
- Great Room
- Living Room with Fireplace
- Loft
Kitchen
- Updated Kitchen
- Breakfast Bar
- Gas Cooktop
- <<microwave>>
- Freezer
- Dishwasher
- Quartz Countertops
Bedrooms and Bathrooms
- 3 Bedrooms | 2 Main Level Bedrooms
- Remodeled Bathroom
- 3 Bathrooms
- Quartz Bathroom Countertops
- Walk-in Shower
Laundry
- Laundry Room
- Laundry in Garage
- Dryer
- Washer
Outdoor Features
- Above Ground Spa
- Living Room Balcony
Utilities
- Forced Air Heating System
- 220 Volts For Spa
- Natural Gas Connected
Listing and Financial Details
- Legal Lot and Block 27 / 50
- Assessor Parcel Number 022241033
Community Details
Overview
- No Home Owners Association
- Park Hill Subdivision
Recreation
- Park
- Dog Park
- Hiking Trails
- Bike Trail
Map
Home Values in the Area
Average Home Value in this Area
Tax History
| Year | Tax Paid | Tax Assessment Tax Assessment Total Assessment is a certain percentage of the fair market value that is determined by local assessors to be the total taxable value of land and additions on the property. | Land | Improvement |
|---|---|---|---|---|
| 2024 | $12,165 | $1,300,000 | $700,000 | $600,000 |
| 2023 | $12,165 | $1,122,000 | $510,000 | $612,000 |
| 2022 | $2,754 | $237,735 | $77,934 | $159,801 |
| 2021 | $2,706 | $233,074 | $76,406 | $156,668 |
| 2020 | $2,670 | $230,685 | $75,623 | $155,062 |
| 2019 | $2,619 | $226,163 | $74,141 | $152,022 |
| 2018 | $2,566 | $221,730 | $72,688 | $149,042 |
| 2017 | $2,512 | $217,383 | $71,263 | $146,120 |
| 2016 | $2,462 | $213,121 | $69,866 | $143,255 |
| 2015 | $2,427 | $209,921 | $68,817 | $141,104 |
| 2014 | $2,346 | $205,809 | $67,469 | $138,340 |
Property History
| Date | Event | Price | Change | Sq Ft Price |
|---|---|---|---|---|
| 04/21/2025 04/21/25 | Price Changed | $1,698,000 | +2.9% | $772 / Sq Ft |
| 04/14/2025 04/14/25 | Sold | $1,650,000 | -2.8% | $750 / Sq Ft |
| 11/20/2024 11/20/24 | Pending | -- | -- | -- |
| 10/18/2024 10/18/24 | For Sale | $1,698,000 | +30.6% | $772 / Sq Ft |
| 09/05/2023 09/05/23 | Sold | $1,300,000 | -13.3% | $591 / Sq Ft |
| 08/26/2023 08/26/23 | Pending | -- | -- | -- |
| 07/25/2023 07/25/23 | For Sale | $1,500,000 | -- | $682 / Sq Ft |
Purchase History
| Date | Type | Sale Price | Title Company |
|---|---|---|---|
| Grant Deed | $1,300,000 | Placer Title |
Similar Homes in Cambria, CA
Source: California Regional Multiple Listing Service (CRMLS)
MLS Number: SC24216391
APN: 022-241-033
- 554 Cambridge St
- 5140 Guildford Dr
- 645 Worcester Dr
- 0 Worcester Dr Unit SC23226273
- 0 Worcester Dr Unit SC23034295
- 569 Huntington Rd
- 646 Worcester Dr
- 404 Huntington Rd
- 786 Main St
- 295 Plymouth St
- 0 Hillcrest Dr
- 5574 Windsor Blvd
- 5249 Nottingham Dr
- 0 Kent St Unit SC25114625
- 0 Kent St Unit SC25114652
- 5581 Sunbury Ave
- 4850 Windsor Blvd
- 0 Canterbury Ln Unit SC25123149
- 0 Canterbury Ln Unit SC22191906
- 0 Croyden Ln Unit SC25146430






