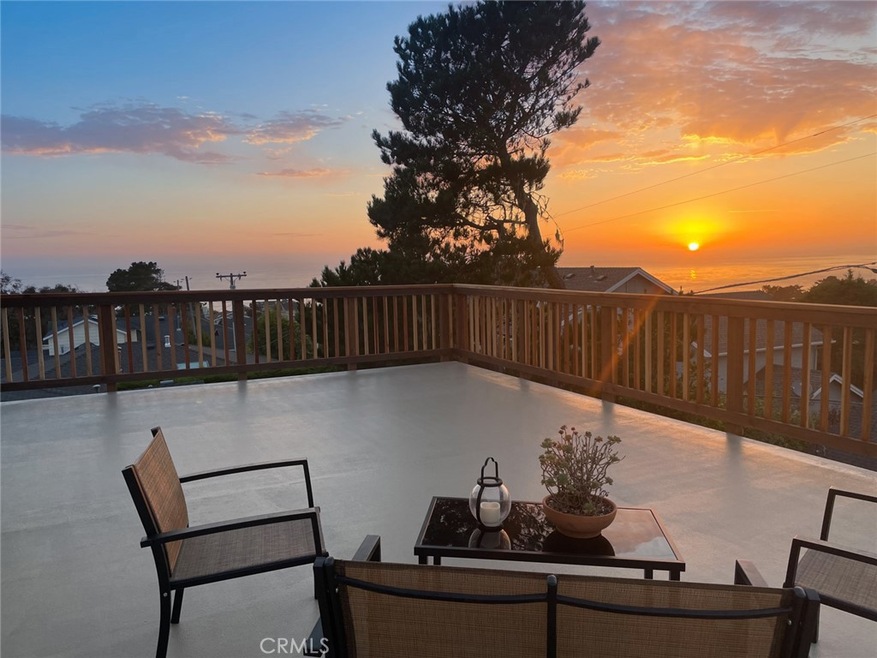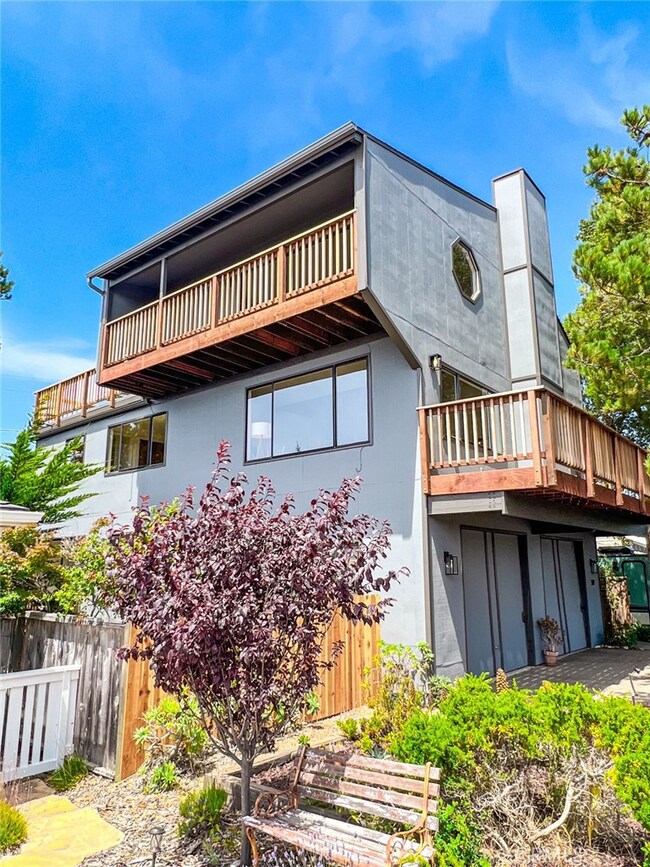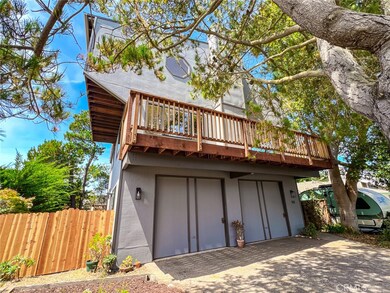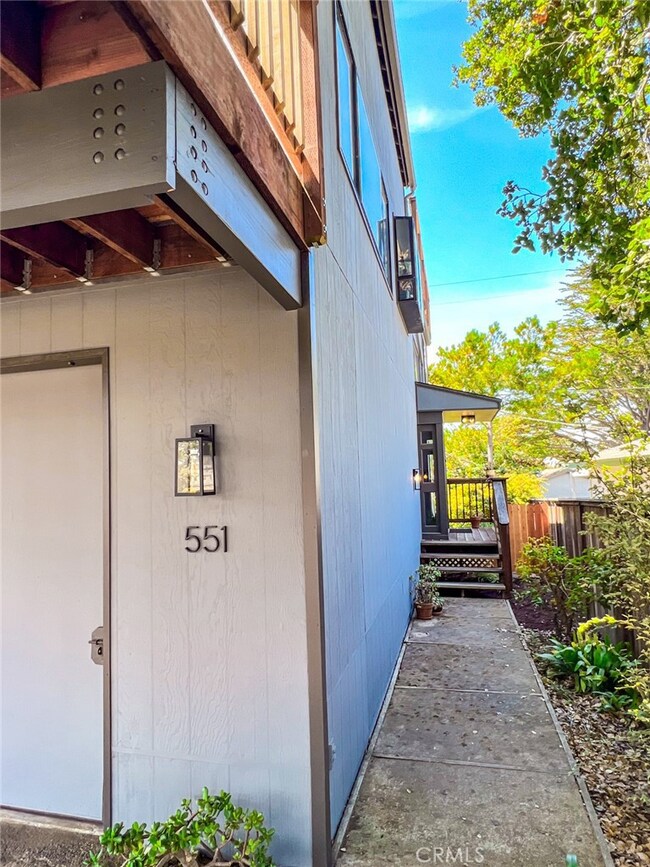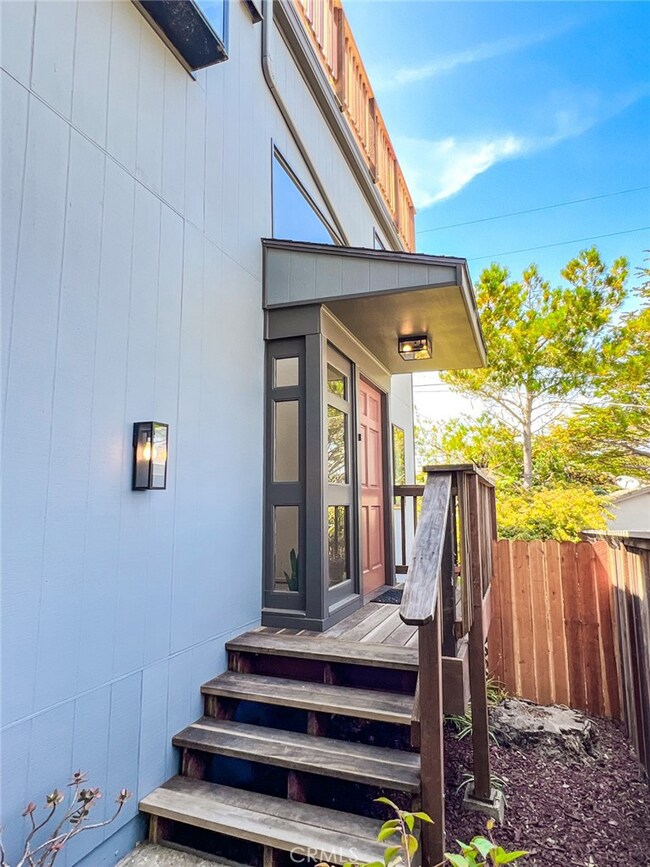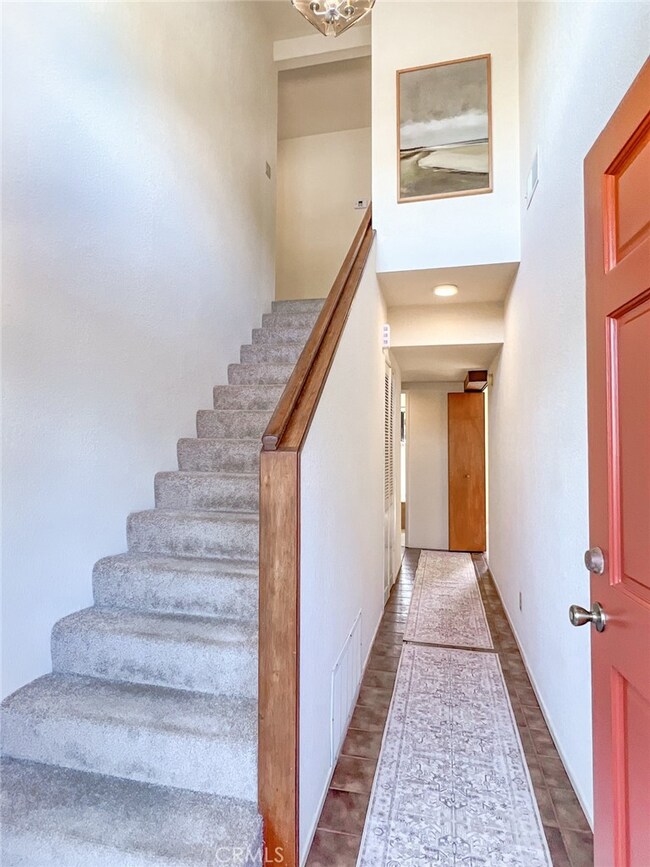
551 Dorset St Cambria, CA 93428
Cambria NeighborhoodHighlights
- White Water Ocean Views
- Fishing
- Custom Home
- Coast Union High School Rated A
- Ocean Side of Highway 1
- Dual Staircase
About This Home
As of April 2025OCEAN VIEW PARK HILL HOME – FIRST TIME ON THE MARKET! Enjoy beautiful ocean views from all three decks and much of this home, which appears to be the highest house on Park Hill, due to a grandfathered (and no longer permitted) third floor. Plus you will be amazed by magnificent views of the ocean, including whitewater on Moonstone Beach, the coastline all the way up to the Piedras Blancas Lighthouse, and the Santa Lucia mountains (including Hearst Castle!) from the completely resurfaced 600 square foot rooftop deck. This home was designed by the original owner and includes three full floors. On the lowest level are the garage (with washer and dryer, and newer water heater and forced air unit), a full bathroom, and a bedroom with a sitting area and exterior access. The middle level contains two en-suites, an open living room/dining room area with a fireplace and an ocean view deck, and the kitchen. Going up the interior circular staircase takes you to a large loft area with built-in bookcases and a sizeable closet, a covered ocean view deck, and access to the large roof deck. Much has been updated and/or replaced recently, including: all new exterior paint, new decking and exterior stairs and landings, some new gutters and windows, new carpet, three new toilets, and new exterior lighting. All appliances are included, smoke and carbon monoxide detectors have been installed, and the newer water heater is properly strapped, making this home move-in ready!
Last Agent to Sell the Property
Kimberly Robert Maston
Cambria Homes & Land License #01949911 Listed on: 07/25/2023

Home Details
Home Type
- Single Family
Est. Annual Taxes
- $12,165
Year Built
- Built in 1985
Lot Details
- 3,500 Sq Ft Lot
- Property fronts a county road
- Wood Fence
- Level Lot
- Density is up to 1 Unit/Acre
- Property is zoned RSF
Parking
- 2 Car Direct Access Garage
- Parking Available
- Front Facing Garage
- Two Garage Doors
- Driveway Level
Property Views
- White Water Ocean
- Coastline
- Mountain
Home Design
- Custom Home
- Composition Roof
- Concrete Perimeter Foundation
- Copper Plumbing
Interior Spaces
- 2,200 Sq Ft Home
- 3-Story Property
- Dual Staircase
- Cathedral Ceiling
- Double Pane Windows
- Garden Windows
- Sliding Doors
- Living Room with Fireplace
- Living Room with Attached Deck
- Dining Room
- Library
- Loft
- Storage
- Sump Pump
Kitchen
- Gas Range
- Dishwasher
- Tile Countertops
Flooring
- Carpet
- Tile
- Vinyl
Bedrooms and Bathrooms
- 3 Bedrooms | 2 Main Level Bedrooms
- Multi-Level Bedroom
- Bathroom on Main Level
- Tile Bathroom Countertop
- Dual Vanity Sinks in Primary Bathroom
- Low Flow Toliet
- <<tubWithShowerToken>>
- Walk-in Shower
Laundry
- Laundry Room
- Laundry in Garage
- Dryer
- Washer
Home Security
- Carbon Monoxide Detectors
- Termite Clearance
Outdoor Features
- Ocean Side of Highway 1
- Balcony
- Wood patio
- Rain Gutters
Location
- Suburban Location
Schools
- Cambria Elementary School
- Santa Lucia Middle School
- Coast Union High School
Utilities
- Forced Air Heating System
- Natural Gas Connected
- Cable TV Available
Listing and Financial Details
- Legal Lot and Block 27 / 50
- Assessor Parcel Number 022241033
Community Details
Overview
- No Home Owners Association
- Park Hill Subdivision
- Foothills
Recreation
- Fishing
- Dog Park
- Hiking Trails
Ownership History
Purchase Details
Home Financials for this Owner
Home Financials are based on the most recent Mortgage that was taken out on this home.Similar Homes in Cambria, CA
Home Values in the Area
Average Home Value in this Area
Purchase History
| Date | Type | Sale Price | Title Company |
|---|---|---|---|
| Grant Deed | $1,300,000 | Placer Title |
Property History
| Date | Event | Price | Change | Sq Ft Price |
|---|---|---|---|---|
| 04/21/2025 04/21/25 | Price Changed | $1,698,000 | +2.9% | $772 / Sq Ft |
| 04/14/2025 04/14/25 | Sold | $1,650,000 | -2.8% | $750 / Sq Ft |
| 11/20/2024 11/20/24 | Pending | -- | -- | -- |
| 10/18/2024 10/18/24 | For Sale | $1,698,000 | +30.6% | $772 / Sq Ft |
| 09/05/2023 09/05/23 | Sold | $1,300,000 | -13.3% | $591 / Sq Ft |
| 08/26/2023 08/26/23 | Pending | -- | -- | -- |
| 07/25/2023 07/25/23 | For Sale | $1,500,000 | -- | $682 / Sq Ft |
Tax History Compared to Growth
Tax History
| Year | Tax Paid | Tax Assessment Tax Assessment Total Assessment is a certain percentage of the fair market value that is determined by local assessors to be the total taxable value of land and additions on the property. | Land | Improvement |
|---|---|---|---|---|
| 2024 | $12,165 | $1,300,000 | $700,000 | $600,000 |
| 2023 | $12,165 | $1,122,000 | $510,000 | $612,000 |
| 2022 | $2,754 | $237,735 | $77,934 | $159,801 |
| 2021 | $2,706 | $233,074 | $76,406 | $156,668 |
| 2020 | $2,670 | $230,685 | $75,623 | $155,062 |
| 2019 | $2,619 | $226,163 | $74,141 | $152,022 |
| 2018 | $2,566 | $221,730 | $72,688 | $149,042 |
| 2017 | $2,512 | $217,383 | $71,263 | $146,120 |
| 2016 | $2,462 | $213,121 | $69,866 | $143,255 |
| 2015 | $2,427 | $209,921 | $68,817 | $141,104 |
| 2014 | $2,346 | $205,809 | $67,469 | $138,340 |
Agents Affiliated with this Home
-
Kellie Williams

Seller's Agent in 2025
Kellie Williams
Coldwell Banker Kellie & Assoc
(805) 235-6754
62 in this area
78 Total Sales
-
K
Seller's Agent in 2023
Kimberly Robert Maston
Cambria Homes & Land
-
Alex De Alba

Buyer's Agent in 2023
Alex De Alba
The Real Estate Company of Cambria
(805) 602-6826
14 in this area
43 Total Sales
Map
Source: California Regional Multiple Listing Service (CRMLS)
MLS Number: SC23133459
APN: 022-241-033
- 554 Cambridge St
- 5140 Guildford Dr
- 645 Worcester Dr
- 0 Worcester Dr Unit SC23226273
- 0 Worcester Dr Unit SC23034295
- 569 Huntington Rd
- 646 Worcester Dr
- 404 Huntington Rd
- 786 Main St
- 295 Plymouth St
- 0 Hillcrest Dr
- 5574 Windsor Blvd
- 5249 Nottingham Dr
- 0 Kent St Unit SC25114625
- 0 Kent St Unit SC25114652
- 5581 Sunbury Ave
- 4850 Windsor Blvd
- 0 Canterbury Ln Unit SC25123149
- 0 Canterbury Ln Unit SC22191906
- 0 Croyden Ln Unit SC25146430
