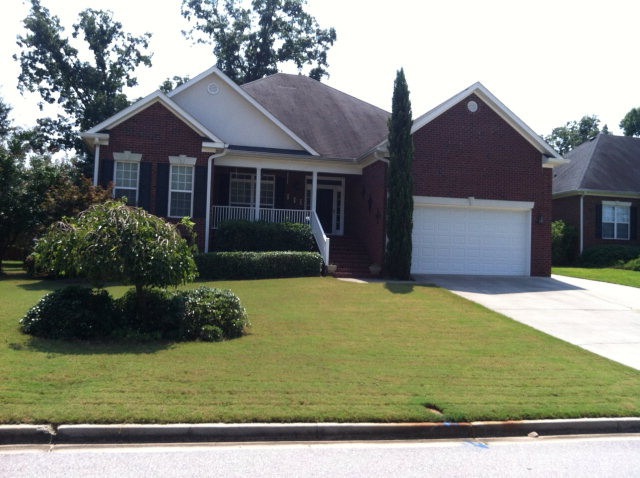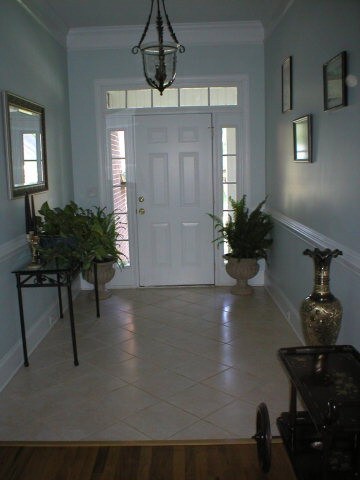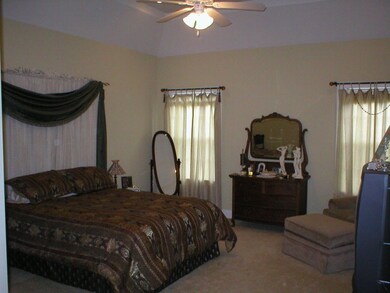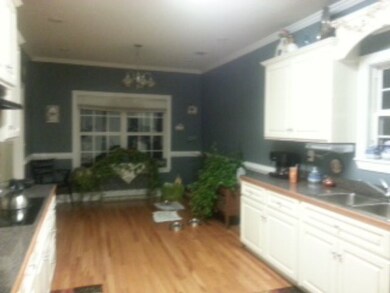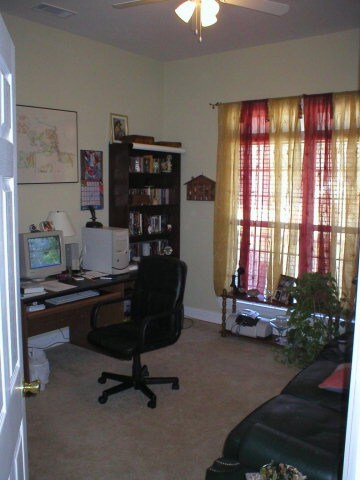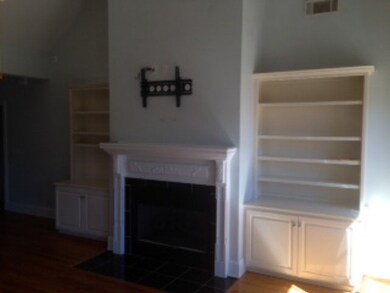
Highlights
- Clubhouse
- Ranch Style House
- Great Room
- Evans Elementary School Rated A
- Wood Flooring
- Community Pool
About This Home
As of July 20194 bedroom, brick ranch. 3 full baths, privacy fenced rear yard, & storage shed. Home has surround sound.
Last Agent to Sell the Property
Tommy Mcbride
Mc Bride Realty, Inc. Listed on: 05/02/2015
Home Details
Home Type
- Single Family
Est. Annual Taxes
- $3,418
Year Built
- Built in 2003 | Remodeled
Lot Details
- Privacy Fence
- Fenced
- Landscaped
- Front and Back Yard Sprinklers
- Garden
Parking
- 2 Car Attached Garage
Home Design
- Ranch Style House
- Brick Exterior Construction
- Composition Roof
Interior Spaces
- 2,383 Sq Ft Home
- Ceiling Fan
- Factory Built Fireplace
- Insulated Windows
- Blinds
- Insulated Doors
- Entrance Foyer
- Great Room
- Family Room
- Living Room with Fireplace
- Breakfast Room
- Dining Room
- Crawl Space
- Pull Down Stairs to Attic
Kitchen
- Electric Range
- <<builtInMicrowave>>
- Dishwasher
- Disposal
Flooring
- Wood
- Carpet
- Vinyl
Bedrooms and Bathrooms
- 4 Bedrooms
- Walk-In Closet
- 3 Full Bathrooms
Laundry
- Laundry Room
- Washer and Gas Dryer Hookup
Home Security
- Security System Owned
- Storm Windows
- Storm Doors
- Fire and Smoke Detector
Outdoor Features
- Covered patio or porch
- Outbuilding
- Stoop
Schools
- Evans Elementary And Middle School
- Evans High School
Utilities
- Forced Air Heating and Cooling System
- Vented Exhaust Fan
- Heating System Uses Natural Gas
- Gas Water Heater
- Cable TV Available
Listing and Financial Details
- Home warranty included in the sale of the property
- Assessor Parcel Number 067C326
Community Details
Overview
- Property has a Home Owners Association
- Farmington Subdivision
Amenities
- Clubhouse
Recreation
- Community Pool
Ownership History
Purchase Details
Home Financials for this Owner
Home Financials are based on the most recent Mortgage that was taken out on this home.Purchase Details
Home Financials for this Owner
Home Financials are based on the most recent Mortgage that was taken out on this home.Similar Homes in the area
Home Values in the Area
Average Home Value in this Area
Purchase History
| Date | Type | Sale Price | Title Company |
|---|---|---|---|
| Warranty Deed | $246,000 | -- | |
| Warranty Deed | $214,000 | -- |
Mortgage History
| Date | Status | Loan Amount | Loan Type |
|---|---|---|---|
| Open | $239,250 | New Conventional | |
| Closed | $196,800 | New Conventional | |
| Previous Owner | $176,936 | VA | |
| Previous Owner | $203,184 | VA | |
| Previous Owner | $214,000 | VA | |
| Previous Owner | $168,400 | Construction |
Property History
| Date | Event | Price | Change | Sq Ft Price |
|---|---|---|---|---|
| 07/08/2019 07/08/19 | Sold | $246,000 | -2.8% | $103 / Sq Ft |
| 07/02/2019 07/02/19 | Pending | -- | -- | -- |
| 04/04/2019 04/04/19 | For Sale | $252,990 | +7.7% | $106 / Sq Ft |
| 06/24/2015 06/24/15 | Sold | -- | -- | -- |
| 05/25/2015 05/25/15 | Pending | -- | -- | -- |
| 05/02/2015 05/02/15 | For Sale | $235,000 | -- | $99 / Sq Ft |
Tax History Compared to Growth
Tax History
| Year | Tax Paid | Tax Assessment Tax Assessment Total Assessment is a certain percentage of the fair market value that is determined by local assessors to be the total taxable value of land and additions on the property. | Land | Improvement |
|---|---|---|---|---|
| 2024 | $3,418 | $136,433 | $26,604 | $109,829 |
| 2023 | $3,418 | $146,256 | $24,804 | $121,452 |
| 2022 | $3,189 | $122,458 | $26,204 | $96,254 |
| 2021 | $2,898 | $106,377 | $20,404 | $85,973 |
| 2020 | $2,778 | $97,966 | $19,304 | $78,662 |
| 2019 | $2,797 | $98,626 | $19,504 | $79,122 |
| 2018 | $2,567 | $90,039 | $20,204 | $69,835 |
| 2017 | $2,538 | $88,686 | $17,204 | $71,482 |
| 2016 | $2,429 | $87,954 | $17,680 | $70,274 |
| 2015 | $2,424 | $87,582 | $16,980 | $70,602 |
| 2014 | $2,292 | $81,667 | $16,980 | $64,687 |
Agents Affiliated with this Home
-
Andy Mueller

Seller's Agent in 2019
Andy Mueller
Sherman & Hemstreet Real Estate
(706) 799-3368
1 in this area
45 Total Sales
-
Barbara Crenshaw

Buyer's Agent in 2019
Barbara Crenshaw
Keller Williams Realty Augusta
(706) 294-2224
4 in this area
49 Total Sales
-
T
Seller's Agent in 2015
Tommy Mcbride
Mc Bride Realty, Inc.
Map
Source: REALTORS® of Greater Augusta
MLS Number: 386060
APN: 067C326
- 215 Mineral Ct
- 561 Farmington Cir
- 354 Farmington Dr E
- 363 Farmington Dr E
- 1764 Davenport Dr
- 327 Canterbury Dr
- 369 Farmington Dr E
- 4858 Birdwood Ct
- 954 Lillian Park Dr
- 322 Farmington Dr
- 946 Lillian Park Dr Unit Lp125
- 4942 Marble Dr
- 329 Holly Oak Way Unit SC79
- 938 Lillian Park Dr Unit LP121
- 327 Holly Oak Way Unit SC80
- 647 Bunchgrass St
- 2168 Sinclair Dr Unit SC96
- 902 Lillian Park Dr Unit Lp111
- 2111 Sinclair Dr
- 2142 Sinclair Dr Unit SC86
