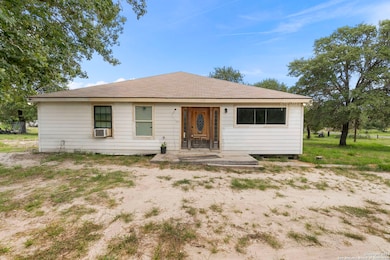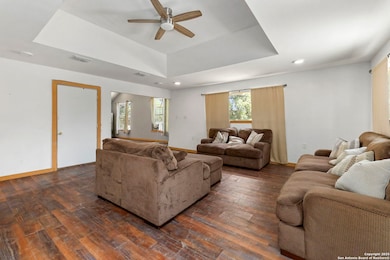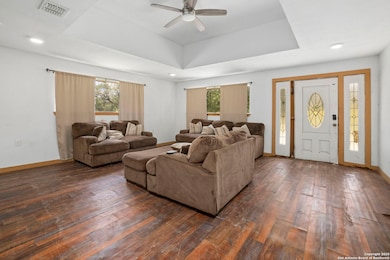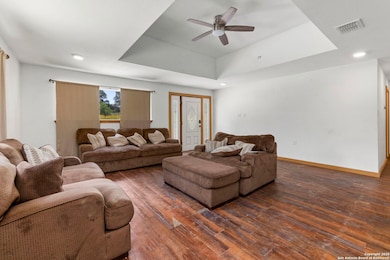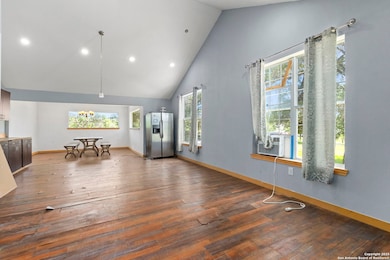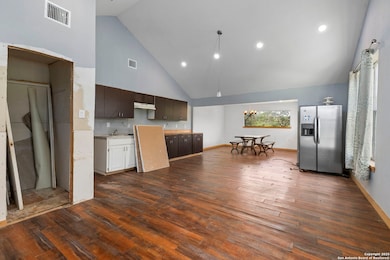
551 Peaceful Ln San Antonio, TX 78264
Estimated payment $2,759/month
Highlights
- Mature Trees
- Double Pane Windows
- Vinyl Flooring
- Eat-In Kitchen
- Ceiling Fan
About This Home
Discover the potential of this unique property situated on 4.49 acres just outside San Antonio! With no HOA restrictions and plenty of room to breathe, this spacious home offers the perfect blend of country living and city convenience. Less than an hour from downtown San Antonio and just 30 minutes from the nearest H-E-B and major retailers, you'll enjoy the peace of rural life without sacrificing access to everyday essentials. The home itself is just under 2,600 square feet and was in the process of a renovation, giving you a head start on creating your dream space. Currently set up as a 2-bedroom, 1-bathroom home, it's already framed to become a 4-bedroom, 2.5-bath residence with an additional office and bonus room. Whether you're looking to customize your forever home or invest in a property with incredible upside, this one is full of opportunity. Major updates have already been taken care of, including all new windows and a new roof installed in 2020. The kitchen features vaulted ceilings and is equipped with a stainless steel stove, offering a bright and modern space to cook and gather. A central HVAC system is also in place; it simply needs one component to become fully operational. With so much potential and the hard part already started, this home just needs the right buyer to bring the vision to life. If you're looking for space, freedom, and a project you can make your own, don't miss out-make us an offer today!
Listing Agent
Kelsea Ramirez
Jason Mitchell Real Estate Listed on: 06/25/2025
Home Details
Home Type
- Single Family
Est. Annual Taxes
- $6,521
Year Built
- Built in 2019
Lot Details
- 4.49 Acre Lot
- Mature Trees
Home Design
- Composition Roof
Interior Spaces
- 2,558 Sq Ft Home
- Property has 1 Level
- Ceiling Fan
- Double Pane Windows
- Window Treatments
- Vinyl Flooring
Kitchen
- Eat-In Kitchen
- Stove
Bedrooms and Bathrooms
- 2 Bedrooms
- 1 Full Bathroom
Laundry
- Laundry on main level
- Washer Hookup
Accessible Home Design
- No Carpet
Schools
- Losoya Middle School
- Southside High School
Utilities
- Two Cooling Systems Mounted To A Wall/Window
- Multiple Heating Units
- Window Unit Heating System
- Electric Water Heater
- Septic System
Community Details
- Pleasant Oaks Subdivision
Listing and Financial Details
- Legal Lot and Block 9 / 2
- Assessor Parcel Number 041703020090
Map
Home Values in the Area
Average Home Value in this Area
Tax History
| Year | Tax Paid | Tax Assessment Tax Assessment Total Assessment is a certain percentage of the fair market value that is determined by local assessors to be the total taxable value of land and additions on the property. | Land | Improvement |
|---|---|---|---|---|
| 2023 | $6,186 | $321,630 | $88,050 | $233,580 |
| 2022 | $6,111 | $291,440 | $71,430 | $220,010 |
| 2021 | $4,513 | $202,100 | $66,490 | $135,610 |
| 2020 | $3,126 | $138,960 | $42,220 | $96,740 |
| 2019 | $2,141 | $88,440 | $42,220 | $46,220 |
| 2018 | $2,080 | $84,748 | $42,220 | $45,580 |
| 2017 | $1,711 | $77,044 | $42,220 | $41,460 |
| 2016 | $1,555 | $70,040 | $28,010 | $42,030 |
| 2015 | -- | $64,880 | $27,320 | $37,560 |
| 2014 | -- | $61,850 | $0 | $0 |
Property History
| Date | Event | Price | Change | Sq Ft Price |
|---|---|---|---|---|
| 06/25/2025 06/25/25 | For Sale | $400,000 | +233.6% | $156 / Sq Ft |
| 06/29/2018 06/29/18 | Off Market | -- | -- | -- |
| 03/26/2018 03/26/18 | Sold | -- | -- | -- |
| 02/24/2018 02/24/18 | Pending | -- | -- | -- |
| 01/05/2018 01/05/18 | For Sale | $119,900 | +19.9% | $167 / Sq Ft |
| 11/06/2017 11/06/17 | Off Market | -- | -- | -- |
| 08/02/2017 08/02/17 | Sold | -- | -- | -- |
| 07/03/2017 07/03/17 | Pending | -- | -- | -- |
| 07/01/2017 07/01/17 | For Sale | $99,999 | -- | $139 / Sq Ft |
Purchase History
| Date | Type | Sale Price | Title Company |
|---|---|---|---|
| Vendors Lien | -- | Trinity Title | |
| Warranty Deed | -- | Capital Title | |
| Warranty Deed | -- | None Available | |
| Warranty Deed | -- | -- |
Mortgage History
| Date | Status | Loan Amount | Loan Type |
|---|---|---|---|
| Open | $117,335 | FHA | |
| Closed | $117,335 | Stand Alone Second | |
| Previous Owner | $21,239 | Seller Take Back |
Similar Homes in San Antonio, TX
Source: San Antonio Board of REALTORS®
MLS Number: 1878701
APN: 04170-302-0090
- 1100 Big Leaf Rd
- 735 Spur Ridge
- 20811 Maple Grove
- 3421 Mccrae Crossing
- 1135 Spur Ridge
- 815 Duke Rd
- 785 Waycross Rd
- 24191 Forest Dr
- 24102 Hackberry Loop
- 25510 Sunset Rd
- 25682 Sunset Rd
- 1291 Camelot Ln
- 270 Camelot Ln
- 828 Redfern Dr
- 23460 Sherry
- 0 Tbd Hwy 281
- 25035 Dixie Lee
- TBD 1 Old Pleasanton Rd
- TBD Old Pleasanton Rd
- 1226 Martha Rd
- 20422 Lorena Crossing
- 1106 Martha Rd
- 23717 Wood Park Unit 3
- 3187 Owenwood Dr
- 16055 Texas 16 Unit 12
- 425 Palo Alto Dr
- 429 Palo Alto Dr
- 20311 Agate Ridge
- 20364 Andalusite Way
- 20352 Andalusite Way
- 20358 Andesine Ridge
- 20336 Andalusite Way
- 20448 Red Coral
- 20407 Red Coral
- 2839 Ruby Crossing
- 22806 Shady Forest Dr Unit A
- 3711 Prairie Pond
- 180 Brandon Way
- 15722 Clove Spice Way
- 16055 Texas Highway 16 Unit 11

