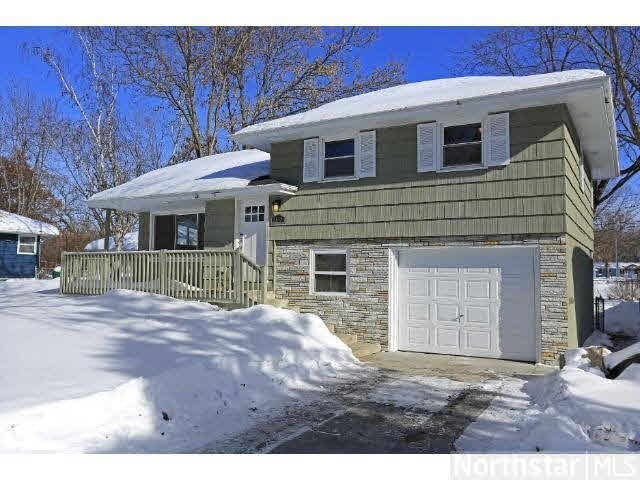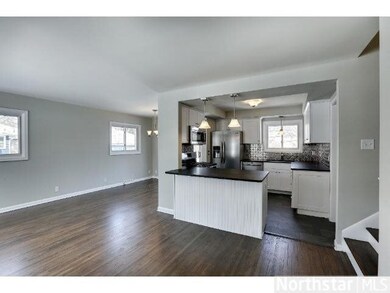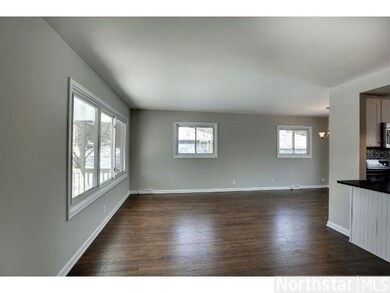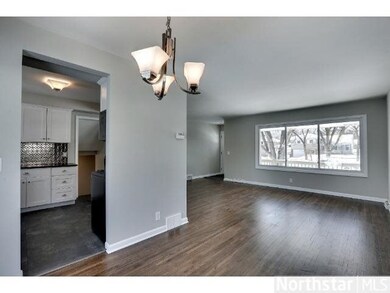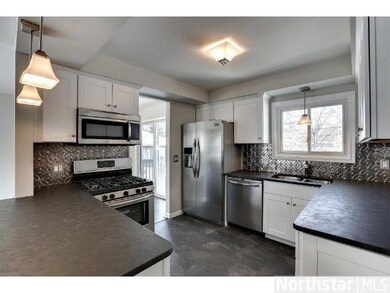
5510 Toledo Ave N Minneapolis, MN 55429
Twin Oaks NeighborhoodHighlights
- Deck
- 1 Car Attached Garage
- Bathroom on Main Level
- Wood Flooring
- Landscaped with Trees
- 2-minute walk to Twin Oaks Memorial Park
About This Home
As of April 2014Another GREEN renovation by CEE Housing Solutions! This spacious & open home features a custom granite/stainless kit, 2 new baths, new high-efficiency HVAC, gleaming HWF's, 2 decks, super-insulated attic & LED/CFL lighting. *INCLUDES 1-YEAR HOME WARRANTY*
Last Agent to Sell the Property
Bruce Erickson
Coldwell Banker Burnet Listed on: 02/14/2014
Last Buyer's Agent
Amanda Hawkins
RE/MAX Advantage Plus
Home Details
Home Type
- Single Family
Est. Annual Taxes
- $4,439
Year Built
- 1956
Lot Details
- 10,019 Sq Ft Lot
- Lot Dimensions are 73x134
- Landscaped with Trees
Home Design
- Asphalt Shingled Roof
Interior Spaces
- 4-Story Property
- Dining Room
- Washer and Dryer Hookup
Kitchen
- Range<<rangeHoodToken>>
- <<microwave>>
- Dishwasher
Flooring
- Wood
- Tile
Bedrooms and Bathrooms
- 3 Bedrooms
- Bathroom on Main Level
Finished Basement
- Partial Basement
- Block Basement Construction
Parking
- 1 Car Attached Garage
- Driveway
Additional Features
- Deck
- Forced Air Heating and Cooling System
Listing and Financial Details
- Assessor Parcel Number 0411821430055
Ownership History
Purchase Details
Home Financials for this Owner
Home Financials are based on the most recent Mortgage that was taken out on this home.Purchase Details
Home Financials for this Owner
Home Financials are based on the most recent Mortgage that was taken out on this home.Purchase Details
Purchase Details
Purchase Details
Similar Homes in Minneapolis, MN
Home Values in the Area
Average Home Value in this Area
Purchase History
| Date | Type | Sale Price | Title Company |
|---|---|---|---|
| Warranty Deed | $196,838 | Trademark Title Services Inc | |
| Quit Claim Deed | $104,900 | Land Title Inc | |
| Limited Warranty Deed | $104,900 | None Available | |
| Sheriffs Deed | $229,912 | -- | |
| Sheriffs Deed | $229,911 | None Available | |
| Warranty Deed | $99,900 | -- |
Mortgage History
| Date | Status | Loan Amount | Loan Type |
|---|---|---|---|
| Open | $173,000 | New Conventional | |
| Closed | $186,998 | New Conventional |
Property History
| Date | Event | Price | Change | Sq Ft Price |
|---|---|---|---|---|
| 04/24/2014 04/24/14 | Sold | $196,840 | -1.3% | $134 / Sq Ft |
| 04/11/2014 04/11/14 | Pending | -- | -- | -- |
| 02/14/2014 02/14/14 | For Sale | $199,500 | +90.2% | $136 / Sq Ft |
| 10/18/2013 10/18/13 | Sold | $104,900 | 0.0% | $71 / Sq Ft |
| 08/30/2013 08/30/13 | Pending | -- | -- | -- |
| 08/30/2013 08/30/13 | For Sale | $104,900 | -- | $71 / Sq Ft |
Tax History Compared to Growth
Tax History
| Year | Tax Paid | Tax Assessment Tax Assessment Total Assessment is a certain percentage of the fair market value that is determined by local assessors to be the total taxable value of land and additions on the property. | Land | Improvement |
|---|---|---|---|---|
| 2023 | $4,439 | $280,800 | $91,000 | $189,800 |
| 2022 | $3,912 | $271,000 | $90,000 | $181,000 |
| 2021 | $3,676 | $235,000 | $81,000 | $154,000 |
| 2020 | $3,564 | $213,000 | $66,000 | $147,000 |
| 2019 | $3,404 | $201,000 | $67,000 | $134,000 |
| 2018 | $3,310 | $182,000 | $52,000 | $130,000 |
| 2017 | $3,397 | $160,000 | $43,000 | $117,000 |
| 2016 | $2,147 | $145,000 | $35,000 | $110,000 |
| 2015 | $1,836 | $129,000 | $33,000 | $96,000 |
| 2014 | -- | $117,000 | $30,000 | $87,000 |
Agents Affiliated with this Home
-
B
Seller's Agent in 2014
Bruce Erickson
Coldwell Banker Burnet
-
A
Buyer's Agent in 2014
Amanda Hawkins
RE/MAX
-
W
Seller's Agent in 2013
Wade Klick
RE/MAX
-
N
Buyer's Agent in 2013
NON-RMLS NON-RMLS
Non-MLS
Map
Source: REALTOR® Association of Southern Minnesota
MLS Number: 4579599
APN: 04-118-21-43-0055
- 5025 Wilshire Blvd
- 5607 Regent Ave N
- 5122 53rd Ave N
- 5009 54th Ave N
- 5327 53rd Ave N
- 5617 Yates Ave N
- 5738 Yates Ave N
- 5208 Hanson Ct N
- 5833 Perry Ave N
- 5744 Zane Ave N
- 5107 Corvallis Ave N
- 5725 Adair Ave N
- 5716 Colorado Ave N
- 5009 Fairview Ave N
- 4710 58th Ave N Unit 216
- 4710 58th Ave N Unit 310
- 4710 58th Ave N Unit 219
- 4710 58th Ave N Unit 319
- 4710 58th Ave N Unit 221
- 4710 58th Ave N Unit 208
