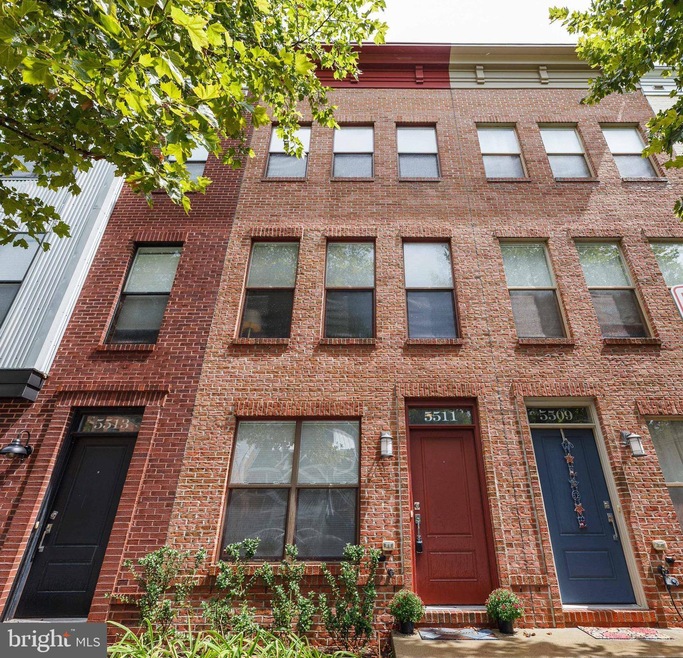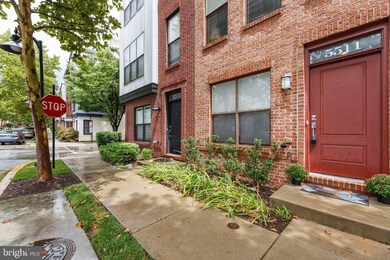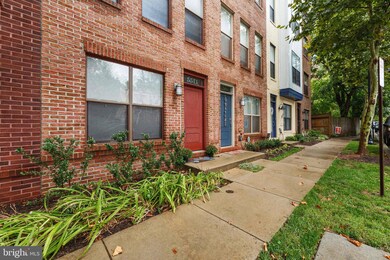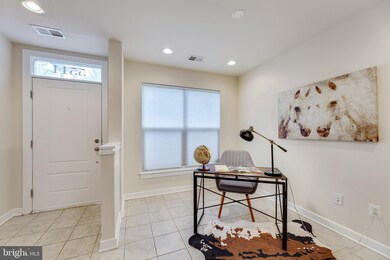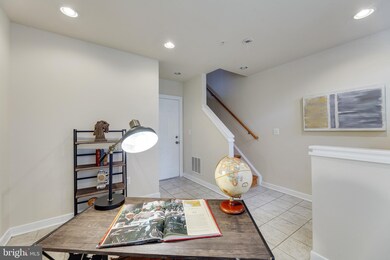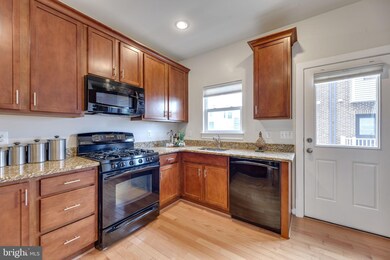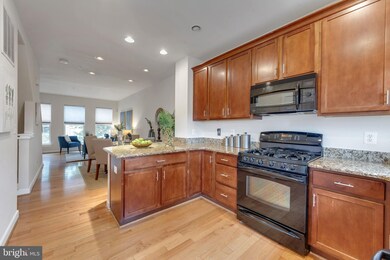
5511 44th Ave Hyattsville, MD 20781
Highlights
- Fitness Center
- Deck
- Wood Flooring
- Colonial Architecture
- Open Floorplan
- 4-minute walk to Polka Dot Park
About This Home
As of October 2021Price Improvement! Welcome Home to this amazing property in the Arts District Hyattsville! This home features 3 bedrooms, 2 .5 bathrooms, hardwood floors, second floor deck off the kitchen, rooftop deck and one car rear loading garage. WOW - this one has it all! The entry level features tile flooring and an office / zoom room / flex space, large closet and garage entry. The garage has shelving for additional storage space. The main level is ideal for entertaining with open concept living room, dining room, kitchen and powder room. The kitchen features granite counter tops with a breakfast bar, ample cabinet/storage space and a rarely available and highly sought after, second floor deck which is great for grilling and entertaining! The upper level features two great size bedrooms with new carpet, generous closet space, full bathroom in the hallway with double sink vanity and laundry. The top floor features the primary bedroom with new carpet, a huge walk in closet, full bathroom with double sink vanity, walk in shower and access to the rooftop deck. The rooftop deck has amazing views of the sunset. The home has been freshly painted and is move in ready. The existing window treatments and deck furniture convey with the property. The community amenities include the historic Lustine Center which was a former car dealership that was renovated and repurposed in 2007 as part of the EYA development of the community -it now serves as the Arts District Hyattsville community center. The Lustine Center has a lounge, a playroom, a boardroom and the fitness center which was updated in 2018. The community has two playgrounds, a picnic area, access to the trolley trail and a large field. The Arts District Hyattsville Shuttle operates Monday-Friday during morning and afternoon rush hours. It runs a circuit between the community and Prince George's Plaza Metro (Green Line). The community is situated within 2 miles of College Park Metro Station, Prince George's Plaza Metro Station and West Hyattsville Metro Station. Route 1, Route 50 and Route 295 are a short drive away. Several local restaurants are within walking distance - Busboys & Poets, Franklins Brewery, Elevation Burger, Tara Thai, Chipotle, Vigilante Coffee and the list goes on! YES! Organic Market is located just a couple blocks away with Whole Foods, Safeway, Aldi and Giant as well as The Mall at Prince George's are all less than two miles away. One year home warranty provided. Schedule your tour today!
Last Agent to Sell the Property
KW Metro Center License #534651 Listed on: 08/20/2021

Townhouse Details
Home Type
- Townhome
Est. Annual Taxes
- $7,598
Year Built
- Built in 2010
Lot Details
- 645 Sq Ft Lot
- Sprinkler System
- Property is in excellent condition
HOA Fees
- $239 Monthly HOA Fees
Parking
- 1 Car Attached Garage
- Rear-Facing Garage
- On-Street Parking
Home Design
- Colonial Architecture
Interior Spaces
- 1,396 Sq Ft Home
- Property has 4 Levels
- Open Floorplan
- Recessed Lighting
- Window Treatments
- Entrance Foyer
- Living Room
- Dining Room
Kitchen
- Stove
- <<builtInMicrowave>>
- Dishwasher
- Disposal
Flooring
- Wood
- Carpet
- Ceramic Tile
Bedrooms and Bathrooms
- 3 Bedrooms
- En-Suite Primary Bedroom
- En-Suite Bathroom
- Walk-In Closet
Laundry
- Laundry Room
- Laundry on upper level
- Stacked Washer and Dryer
Basement
- Garage Access
- Front Basement Entry
Outdoor Features
- Balcony
- Deck
Utilities
- Forced Air Heating and Cooling System
- Electric Water Heater
Listing and Financial Details
- Tax Lot 95
- Assessor Parcel Number 17163750288
Community Details
Overview
- Association fees include common area maintenance, trash, snow removal
- Arts District West HOA
- Arts District Hyattsville Subdivision
Amenities
- Community Center
Recreation
- Community Playground
- Fitness Center
- Community Pool
Pet Policy
- Pets Allowed
- Pet Size Limit
Ownership History
Purchase Details
Home Financials for this Owner
Home Financials are based on the most recent Mortgage that was taken out on this home.Purchase Details
Home Financials for this Owner
Home Financials are based on the most recent Mortgage that was taken out on this home.Similar Homes in Hyattsville, MD
Home Values in the Area
Average Home Value in this Area
Purchase History
| Date | Type | Sale Price | Title Company |
|---|---|---|---|
| Deed | $483,000 | North American Title | |
| Deed | $361,575 | -- |
Mortgage History
| Date | Status | Loan Amount | Loan Type |
|---|---|---|---|
| Open | $16,905 | New Conventional | |
| Previous Owner | $474,251 | FHA | |
| Previous Owner | $16,905 | New Conventional | |
| Previous Owner | $285,000 | New Conventional | |
| Previous Owner | $348,300 | VA | |
| Previous Owner | $369,250 | VA |
Property History
| Date | Event | Price | Change | Sq Ft Price |
|---|---|---|---|---|
| 10/19/2021 10/19/21 | Sold | $483,000 | +1.9% | $346 / Sq Ft |
| 09/17/2021 09/17/21 | Pending | -- | -- | -- |
| 09/12/2021 09/12/21 | Price Changed | $473,950 | -2.3% | $340 / Sq Ft |
| 08/20/2021 08/20/21 | For Sale | $485,000 | -- | $347 / Sq Ft |
Tax History Compared to Growth
Tax History
| Year | Tax Paid | Tax Assessment Tax Assessment Total Assessment is a certain percentage of the fair market value that is determined by local assessors to be the total taxable value of land and additions on the property. | Land | Improvement |
|---|---|---|---|---|
| 2024 | $9,288 | $462,000 | $140,000 | $322,000 |
| 2023 | $7,014 | $440,300 | $0 | $0 |
| 2022 | $8,337 | $418,600 | $0 | $0 |
| 2021 | $7,274 | $396,900 | $125,000 | $271,900 |
| 2020 | $14,177 | $382,433 | $0 | $0 |
| 2019 | $7,039 | $367,967 | $0 | $0 |
| 2018 | $6,556 | $353,500 | $75,000 | $278,500 |
| 2017 | $6,202 | $334,833 | $0 | $0 |
| 2016 | -- | $316,167 | $0 | $0 |
| 2015 | $6,080 | $297,500 | $0 | $0 |
| 2014 | $6,080 | $297,500 | $0 | $0 |
Agents Affiliated with this Home
-
Kelly Alvarez Pugliese
K
Seller's Agent in 2025
Kelly Alvarez Pugliese
Metas Realty Group, LLC
(703) 297-1723
41 Total Sales
-
Tanya Cunningham

Seller's Agent in 2021
Tanya Cunningham
KW Metro Center
(202) 256-9048
6 in this area
120 Total Sales
-
NAIMAH SUTTON

Seller Co-Listing Agent in 2021
NAIMAH SUTTON
KW Metro Center
(301) 547-1402
3 in this area
19 Total Sales
-
Luz Verost

Buyer's Agent in 2021
Luz Verost
Coldwell Banker (NRT-Southeast-MidAtlantic)
(407) 923-3731
1 in this area
23 Total Sales
Map
Source: Bright MLS
MLS Number: MDPG2008920
APN: 16-3750288
- 4400 Kennedy St
- 5612 Baltimore Ave
- 4525 Longfellow St
- 5505 43rd Ave
- 4301 Jefferson St
- 4505 Garfield St
- 4517 Garfield St
- 5741 45th Ave
- 4218 Kennedy St
- 4401 Oglethorpe St
- 4403 Oglethorpe St
- 4405 Oglethorpe St
- 4409 Oglethorpe St
- 4407 Oglethorpe St
- 4411 Oglethorpe St
- 4413 Oglethorpe St
- 4415 Oglethorpe St
- 4212 Kennedy St
- 4208 Longfellow St
- 5311 42nd Ave
