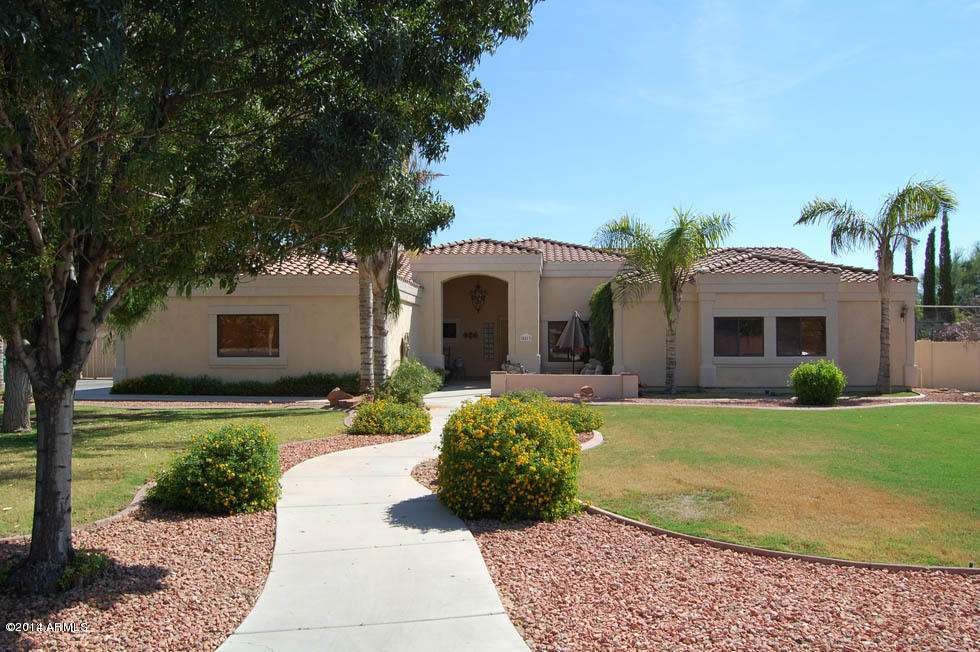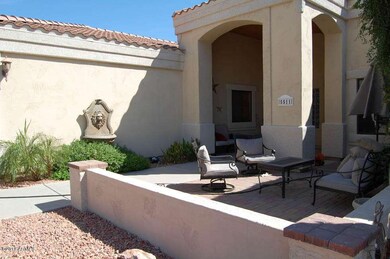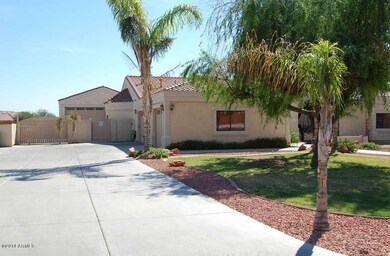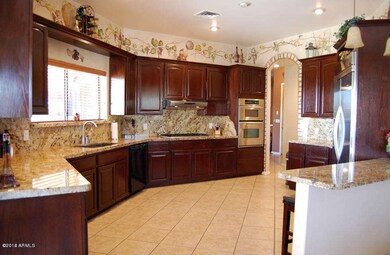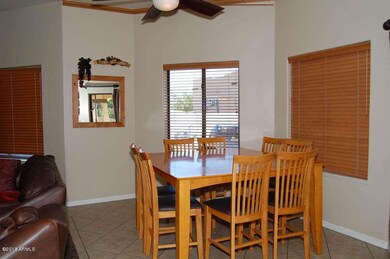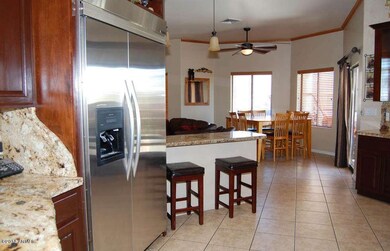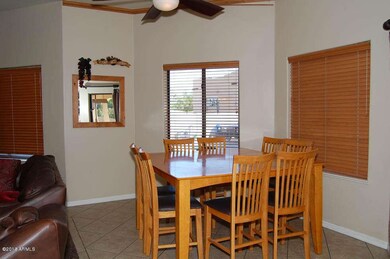
5511 N 128th Dr Litchfield Park, AZ 85340
Litchfield NeighborhoodHighlights
- Private Pool
- RV Garage
- 0.82 Acre Lot
- Canyon View High School Rated A-
- Gated Parking
- <<bathWSpaHydroMassageTubToken>>
About This Home
As of July 2025Motivated Seller!!!!! Priced below over 30k below recent appraisal!!! This house has it all!! Large Kitchen, Granite, Fireplace, citrus trees, Workshop/Garage Almost 2000sqft for 5 cars or an RV, plus a 3 car garage, Large Diving over 600sqft with a hot tub,Grotto, Water Slide, All Fenced in. Recessed Lights, RV Gate and Parking, Surround sound, Security Doors, Built in Cabs in Garage, wood Blinds, Large Extended Patio, One of a kind!!!!
Last Buyer's Agent
Joshua Schwartzkopf
Vanderbilt Realty License #SA639476000
Home Details
Home Type
- Single Family
Est. Annual Taxes
- $2,787
Year Built
- Built in 1999
Lot Details
- 0.82 Acre Lot
- Block Wall Fence
- Front and Back Yard Sprinklers
- Sprinklers on Timer
- Grass Covered Lot
Parking
- 8 Car Direct Access Garage
- 10 Open Parking Spaces
- Garage Door Opener
- Gated Parking
- RV Garage
Home Design
- Wood Frame Construction
- Tile Roof
- Stucco
Interior Spaces
- 3,131 Sq Ft Home
- 1-Story Property
- Ceiling Fan
- 1 Fireplace
- Security System Owned
- Washer and Dryer Hookup
Kitchen
- <<builtInMicrowave>>
- Dishwasher
- Granite Countertops
Flooring
- Carpet
- Tile
Bedrooms and Bathrooms
- 4 Bedrooms
- Walk-In Closet
- Primary Bathroom is a Full Bathroom
- 2.5 Bathrooms
- Dual Vanity Sinks in Primary Bathroom
- <<bathWSpaHydroMassageTubToken>>
- Bathtub With Separate Shower Stall
Pool
- Private Pool
- Fence Around Pool
- Diving Board
- Heated Spa
Outdoor Features
- Covered patio or porch
Schools
- Litchfield Elementary School
- Western Sky Middle School
- Millennium High School
Utilities
- Refrigerated Cooling System
- Heating System Uses Natural Gas
- Septic Tank
- High Speed Internet
- Cable TV Available
Community Details
- Property has a Home Owners Association
- Litchfield Vista Vie Association, Phone Number (623) 935-6381
- Litchfield Vista Views Subdivision
Listing and Financial Details
- Tax Lot 63
- Assessor Parcel Number 501-63-955
Ownership History
Purchase Details
Home Financials for this Owner
Home Financials are based on the most recent Mortgage that was taken out on this home.Purchase Details
Purchase Details
Home Financials for this Owner
Home Financials are based on the most recent Mortgage that was taken out on this home.Purchase Details
Home Financials for this Owner
Home Financials are based on the most recent Mortgage that was taken out on this home.Purchase Details
Home Financials for this Owner
Home Financials are based on the most recent Mortgage that was taken out on this home.Purchase Details
Similar Homes in Litchfield Park, AZ
Home Values in the Area
Average Home Value in this Area
Purchase History
| Date | Type | Sale Price | Title Company |
|---|---|---|---|
| Warranty Deed | $1,250,000 | Security Title Agency | |
| Warranty Deed | -- | -- | |
| Warranty Deed | $639,000 | Empire West Title Agency Llc | |
| Warranty Deed | $433,000 | Security Title Agency | |
| Warranty Deed | $200,000 | Century Title Agency Inc | |
| Cash Sale Deed | $51,500 | Security Title Agency |
Mortgage History
| Date | Status | Loan Amount | Loan Type |
|---|---|---|---|
| Previous Owner | $100,000 | Credit Line Revolving | |
| Previous Owner | $436,700 | New Conventional | |
| Previous Owner | $436,000 | New Conventional | |
| Previous Owner | $437,600 | New Conventional | |
| Previous Owner | $439,000 | New Conventional | |
| Previous Owner | $411,350 | New Conventional | |
| Previous Owner | $275,616 | New Conventional | |
| Previous Owner | $180,000 | New Conventional |
Property History
| Date | Event | Price | Change | Sq Ft Price |
|---|---|---|---|---|
| 07/10/2025 07/10/25 | Sold | $1,250,000 | 0.0% | $411 / Sq Ft |
| 06/11/2025 06/11/25 | Pending | -- | -- | -- |
| 05/22/2025 05/22/25 | Price Changed | $1,250,000 | -3.5% | $411 / Sq Ft |
| 05/08/2025 05/08/25 | Price Changed | $1,295,000 | -4.1% | $425 / Sq Ft |
| 05/01/2025 05/01/25 | For Sale | $1,350,000 | +111.3% | $443 / Sq Ft |
| 09/28/2018 09/28/18 | Sold | $639,000 | -1.5% | $204 / Sq Ft |
| 08/16/2018 08/16/18 | For Sale | $649,000 | +47.8% | $207 / Sq Ft |
| 12/17/2014 12/17/14 | Sold | $439,000 | -2.4% | $140 / Sq Ft |
| 11/16/2014 11/16/14 | Pending | -- | -- | -- |
| 11/10/2014 11/10/14 | Price Changed | $450,000 | -1.1% | $144 / Sq Ft |
| 11/07/2014 11/07/14 | Price Changed | $455,000 | -0.9% | $145 / Sq Ft |
| 11/01/2014 11/01/14 | Price Changed | $459,000 | -2.3% | $147 / Sq Ft |
| 10/31/2014 10/31/14 | For Sale | $469,900 | -- | $150 / Sq Ft |
Tax History Compared to Growth
Tax History
| Year | Tax Paid | Tax Assessment Tax Assessment Total Assessment is a certain percentage of the fair market value that is determined by local assessors to be the total taxable value of land and additions on the property. | Land | Improvement |
|---|---|---|---|---|
| 2025 | $3,968 | $50,712 | -- | -- |
| 2024 | $3,815 | $48,297 | -- | -- |
| 2023 | $3,815 | $70,480 | $14,090 | $56,390 |
| 2022 | $3,670 | $55,470 | $11,090 | $44,380 |
| 2021 | $3,888 | $50,420 | $10,080 | $40,340 |
| 2020 | $3,767 | $49,450 | $9,890 | $39,560 |
| 2019 | $3,653 | $44,210 | $8,840 | $35,370 |
| 2018 | $3,579 | $41,210 | $8,240 | $32,970 |
| 2017 | $3,358 | $41,960 | $8,390 | $33,570 |
| 2016 | $3,162 | $40,270 | $8,050 | $32,220 |
| 2015 | $2,958 | $35,330 | $7,060 | $28,270 |
Agents Affiliated with this Home
-
Tammy Brockman

Seller's Agent in 2025
Tammy Brockman
Russ Lyon Sotheby's International Realty
(602) 758-8888
4 in this area
105 Total Sales
-
Patrick Touhey
P
Seller Co-Listing Agent in 2025
Patrick Touhey
Russ Lyon Sotheby's International Realty
(623) 910-6788
4 Total Sales
-
Jennifer Chaidez

Buyer's Agent in 2025
Jennifer Chaidez
Revinre
(602) 790-3397
1 in this area
27 Total Sales
-
Theresa Schoffstall

Seller's Agent in 2018
Theresa Schoffstall
Russ Lyon Sotheby's International Realty
(623) 293-2535
37 Total Sales
-
Elizabeth Miller

Buyer's Agent in 2018
Elizabeth Miller
Graystone Realty
(623) 670-6243
2 in this area
107 Total Sales
-
Seyoue Sims

Seller's Agent in 2014
Seyoue Sims
E-Homes
(623) 229-9912
4 in this area
120 Total Sales
Map
Source: Arizona Regional Multiple Listing Service (ARMLS)
MLS Number: 5193331
APN: 501-63-955
- 12803 W Missouri Ave
- 5628 N Rattler Way
- 12601 W San Miguel Ave
- 12805 W Colter St
- 5502 N Ormondo Way
- 12866 W Orange Dr
- 5827 N 129th Ave
- 5707 N Kristi Ln
- 1919 W Colter St Unit D-06
- 5231 N 125th Dr
- 12428 W Vermont Ct
- 12540 W Solano Dr
- 5374 N Ormondo Way
- 12528 W Solano Dr
- 12899 W Pasadena Ave
- 5510 N 132nd Dr
- 12333 W Marshall Ave
- 12441 W Windsor Blvd
- 12408 W Orange Dr
- 6045 N Dysart Rd Unit 4
