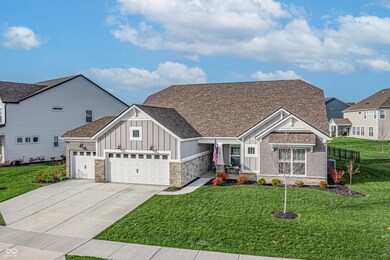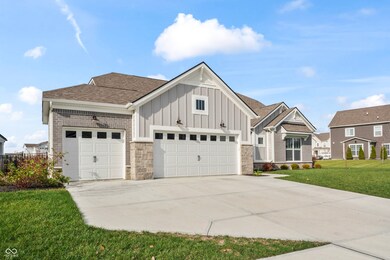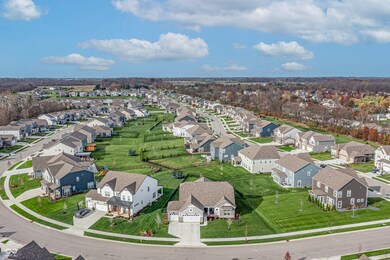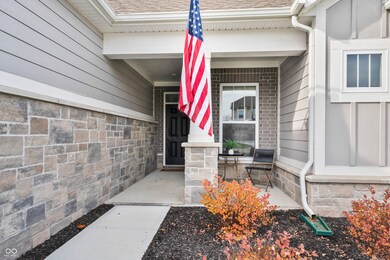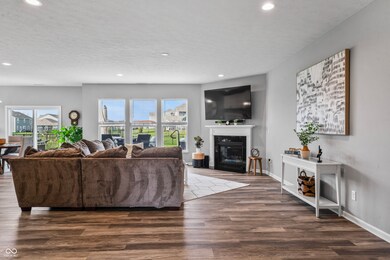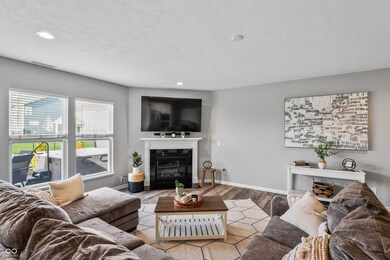
5512 Landing Place Ln Noblesville, IN 46062
West Noblesville NeighborhoodHighlights
- 1.5-Story Property
- Covered patio or porch
- 3 Car Attached Garage
- Hazel Dell Elementary School Rated A
- <<doubleOvenToken>>
- Walk-In Closet
About This Home
As of January 2025Welcome to this thoughtfully designed home in Havenwood of Noblesville, offering the perfect blend of modern convenience and timeless comfort. Built in 2022 with only one owner, this is your opportunity to enjoy the perks of a nearly new home without the hassle of new construction! This inviting property features 3 spacious bedrooms, 2.5 bathrooms, and a versatile bonus room/loft-ideal for your growing needs. Whether you're hosting friends, working from home, or relaxing with family, this home is designed to fit your lifestyle. Step inside to a bright and welcoming living space highlighted by a cozy corner fireplace. The open floor plan effortlessly connects the gathering room, kitchen, and extended dining nook, which opens onto a charming backyard patio with a 15x19' extension-perfect for outdoor dining and entertaining. The kitchen is a chef's dream with stainless steel GE appliances, a double oven, quartz countertops, a large center island, and upgraded pendant lighting. The extended owner's suite offers a serene retreat with a spa-like oversized shower, double vanity, and a spacious walk-in closet equipped with an in-wall safe. On the opposite side of the home, two generously-sized bedrooms with walk-in closets provide privacy and space for family or guests. The upstairs bonus room is ready to adapt to your needs-a home office, media room, or play area. Additional highlights include a 3-car garage for extra storage, a fully fenced backyard with hot tub hook-ups, and thoughtful design touches throughout. This home truly combines function, style, and comfort in a family-friendly neighborhood. Don't miss your chance to make it yours!
Last Agent to Sell the Property
Keller Williams Indpls Metro N Brokerage Email: inhomes@kw.com License #RB23002427 Listed on: 11/19/2024

Co-Listed By
Keller Williams Indpls Metro N Brokerage Email: inhomes@kw.com License #RB18000134

Last Buyer's Agent
Keller Williams Indpls Metro N Brokerage Email: inhomes@kw.com License #RB18000134

Home Details
Home Type
- Single Family
Est. Annual Taxes
- $1,756
Year Built
- Built in 2022
Lot Details
- 0.29 Acre Lot
- Landscaped with Trees
HOA Fees
- $54 Monthly HOA Fees
Parking
- 3 Car Attached Garage
Home Design
- 1.5-Story Property
- Brick Exterior Construction
- Slab Foundation
- Cement Siding
Interior Spaces
- Paddle Fans
- Gas Log Fireplace
- Vinyl Clad Windows
- Window Screens
- Family Room with Fireplace
- Combination Kitchen and Dining Room
- Fire and Smoke Detector
Kitchen
- <<doubleOvenToken>>
- Electric Cooktop
- <<microwave>>
- Dishwasher
- Kitchen Island
- Disposal
Flooring
- Carpet
- Vinyl Plank
Bedrooms and Bathrooms
- 3 Bedrooms
- Walk-In Closet
Outdoor Features
- Covered patio or porch
Schools
- Hinkle Creek Elementary School
- Noblesville West Middle School
- Noblesville High School
Utilities
- Forced Air Heating System
- Heating System Uses Gas
- Programmable Thermostat
- Electric Water Heater
Community Details
- Association fees include home owners, insurance, maintenance, management, walking trails
- Association Phone (317) 570-4358
- Havenwood Subdivision
- Property managed by Kirkpatrick Management Company
- The community has rules related to covenants, conditions, and restrictions
Listing and Financial Details
- Legal Lot and Block 169 / 21
- Assessor Parcel Number 290621012033000013
- Seller Concessions Offered
Ownership History
Purchase Details
Home Financials for this Owner
Home Financials are based on the most recent Mortgage that was taken out on this home.Purchase Details
Home Financials for this Owner
Home Financials are based on the most recent Mortgage that was taken out on this home.Similar Homes in Noblesville, IN
Home Values in the Area
Average Home Value in this Area
Purchase History
| Date | Type | Sale Price | Title Company |
|---|---|---|---|
| Warranty Deed | $490,000 | Lenders Escrow & Title | |
| Warranty Deed | $415,000 | Transohio Residential Title |
Mortgage History
| Date | Status | Loan Amount | Loan Type |
|---|---|---|---|
| Previous Owner | $385,000 | VA |
Property History
| Date | Event | Price | Change | Sq Ft Price |
|---|---|---|---|---|
| 01/27/2025 01/27/25 | Sold | $490,000 | -1.0% | $179 / Sq Ft |
| 01/10/2025 01/10/25 | Pending | -- | -- | -- |
| 01/01/2025 01/01/25 | Price Changed | $494,999 | -1.0% | $181 / Sq Ft |
| 12/14/2024 12/14/24 | Price Changed | $499,999 | -2.9% | $182 / Sq Ft |
| 11/19/2024 11/19/24 | For Sale | $515,000 | +24.1% | $188 / Sq Ft |
| 01/24/2024 01/24/24 | Sold | $415,000 | -2.6% | $151 / Sq Ft |
| 12/09/2023 12/09/23 | Pending | -- | -- | -- |
| 12/06/2023 12/06/23 | Price Changed | $425,990 | -0.9% | $155 / Sq Ft |
| 11/22/2023 11/22/23 | Price Changed | $429,990 | -2.3% | $157 / Sq Ft |
| 11/06/2023 11/06/23 | Price Changed | $439,990 | -1.1% | $160 / Sq Ft |
| 10/14/2023 10/14/23 | Price Changed | $445,000 | -0.9% | $162 / Sq Ft |
| 10/04/2023 10/04/23 | For Sale | $448,990 | +8.2% | $164 / Sq Ft |
| 09/30/2023 09/30/23 | Off Market | $415,000 | -- | -- |
| 09/07/2023 09/07/23 | Price Changed | $448,990 | -0.2% | $164 / Sq Ft |
| 08/18/2023 08/18/23 | Price Changed | $450,000 | -0.7% | $164 / Sq Ft |
| 08/16/2023 08/16/23 | Price Changed | $452,990 | -0.4% | $165 / Sq Ft |
| 07/31/2023 07/31/23 | Price Changed | $454,990 | -3.2% | $166 / Sq Ft |
| 06/15/2023 06/15/23 | Price Changed | $469,990 | -2.1% | $171 / Sq Ft |
| 05/18/2023 05/18/23 | Price Changed | $479,990 | -2.0% | $175 / Sq Ft |
| 04/26/2023 04/26/23 | Price Changed | $489,990 | -2.0% | $179 / Sq Ft |
| 03/24/2023 03/24/23 | For Sale | $499,990 | -- | $182 / Sq Ft |
Tax History Compared to Growth
Tax History
| Year | Tax Paid | Tax Assessment Tax Assessment Total Assessment is a certain percentage of the fair market value that is determined by local assessors to be the total taxable value of land and additions on the property. | Land | Improvement |
|---|---|---|---|---|
| 2024 | $1,756 | $454,500 | $65,000 | $389,500 |
| 2023 | $1,756 | $65,000 | $65,000 | $0 |
| 2022 | $16 | $600 | $600 | $0 |
Agents Affiliated with this Home
-
Douglas Langlois
D
Seller's Agent in 2025
Douglas Langlois
Keller Williams Indpls Metro N
(702) 802-9901
1 in this area
3 Total Sales
-
Sara Denig
S
Seller Co-Listing Agent in 2025
Sara Denig
Keller Williams Indpls Metro N
(765) 617-5301
5 in this area
92 Total Sales
-
Cassie Newman
C
Seller's Agent in 2024
Cassie Newman
M/I Homes of Indiana, L.P.
(317) 475-3621
176 in this area
1,128 Total Sales
-
A
Buyer's Agent in 2024
Angela McComiskey
Keller Williams Indpls Metro N
Map
Source: MIBOR Broker Listing Cooperative®
MLS Number: 22010481
APN: 29-06-21-012-033.000-013
- 5421 Landing Place Ln
- 5375 Citadel Dr
- 5294 Landing Place Ln
- 5289 Pine Hill Dr
- 5363 Citadel Dr
- 20515 Quicksilver Rd
- 296 Myers Lake Dr
- 360 Myers Lake Dr
- 102 Knoll Ct Unit D
- 20845 Summit Rd
- 108 Knoll Ct Unit A
- 107 Knoll Ct Unit F
- 104 Lilac Ct
- 5030 Nightshade Ln
- TBD Nightshade Ln
- 20971 Shoreline Ct Unit 408
- 20971 Shoreline Ct Unit 201
- 20971 Shoreline Ct Unit 305
- 20971 Shoreline Ct Unit 214
- 20971 Shoreline Ct Unit 309

