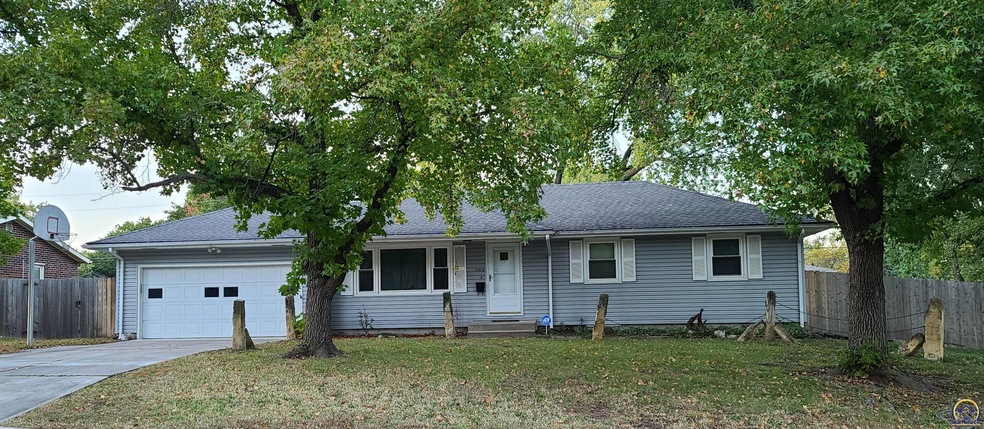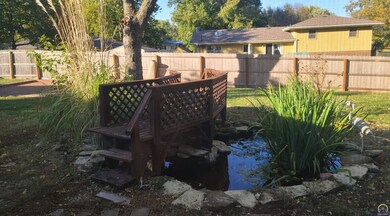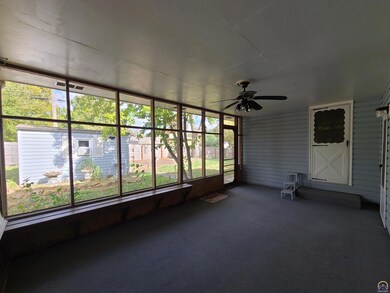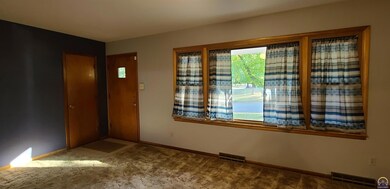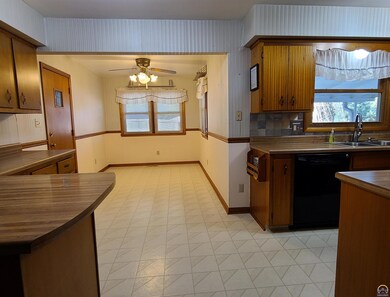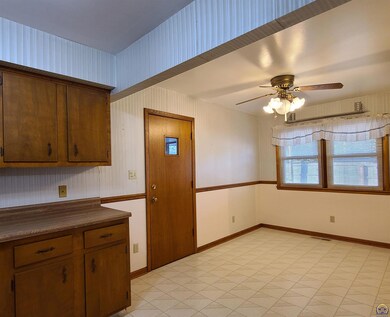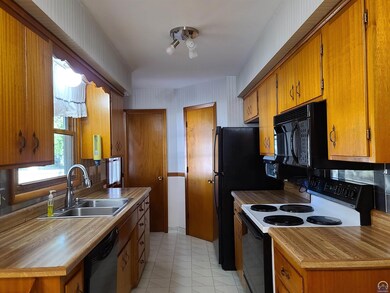
5512 SW Drury Ln Topeka, KS 66604
West Topeka NeighborhoodHighlights
- Living Room with Fireplace
- Ranch Style House
- Corner Lot
- Recreation Room
- Wood Flooring
- Screened Porch
About This Home
As of December 2021This home sits on a beautifully treed corner lot in a peaceful neighborhood. The backyard is the perfect little oasis with a bridged fish pond, patios, shed, mature landscaping, & privacy fence. Screened in porch. Original hardwood is under carpet on main floor. Nice layout with lots of storage options. Wood burning stove in living room is detached, but will be left in garage. Great finished rec space, full bathroom with laundry, and non-conforming 4th bedroom in the basement. This is a great family home within walking distance to the elementary school.
Last Agent to Sell the Property
Heather Peters
Clinch Realty Listed on: 10/30/2021
Home Details
Home Type
- Single Family
Est. Annual Taxes
- $2,479
Year Built
- Built in 1967
Lot Details
- Lot Dimensions are 85 x 115
- Privacy Fence
- Corner Lot
Home Design
- Ranch Style House
- Poured Concrete
- Architectural Shingle Roof
- Vinyl Siding
- Stick Built Home
Interior Spaces
- Ceiling height under 8 feet
- Thermal Pane Windows
- Living Room with Fireplace
- Formal Dining Room
- Recreation Room
- Screened Porch
- Attic Fan
Kitchen
- <<OvenToken>>
- Electric Range
- <<microwave>>
- Dishwasher
Flooring
- Wood
- Carpet
Bedrooms and Bathrooms
- 3 Bedrooms
- Bathroom on Main Level
- 0.5 Bathroom
Basement
- Basement Fills Entire Space Under The House
- Laundry in Basement
Home Security
- Burglar Security System
- Storm Doors
Parking
- 2 Car Attached Garage
- Garage Door Opener
Outdoor Features
- Patio
- Storage Shed
Schools
- Mccarter Elementary School
- Landon Middle School
- Topeka West High School
Utilities
- Forced Air Heating and Cooling System
- Pellet Stove burns compressed wood to generate heat
- Gas Water Heater
Ownership History
Purchase Details
Home Financials for this Owner
Home Financials are based on the most recent Mortgage that was taken out on this home.Purchase Details
Home Financials for this Owner
Home Financials are based on the most recent Mortgage that was taken out on this home.Similar Homes in Topeka, KS
Home Values in the Area
Average Home Value in this Area
Purchase History
| Date | Type | Sale Price | Title Company |
|---|---|---|---|
| Warranty Deed | -- | Kansas Secured Title | |
| Warranty Deed | -- | Kansas Secured Title |
Mortgage History
| Date | Status | Loan Amount | Loan Type |
|---|---|---|---|
| Open | $184,140 | VA | |
| Previous Owner | $140,800 | VA |
Property History
| Date | Event | Price | Change | Sq Ft Price |
|---|---|---|---|---|
| 12/14/2021 12/14/21 | Sold | -- | -- | -- |
| 11/17/2021 11/17/21 | Pending | -- | -- | -- |
| 10/30/2021 10/30/21 | For Sale | $179,900 | +33.4% | $82 / Sq Ft |
| 11/09/2017 11/09/17 | Sold | -- | -- | -- |
| 10/03/2017 10/03/17 | Pending | -- | -- | -- |
| 09/25/2017 09/25/17 | For Sale | $134,900 | -- | $64 / Sq Ft |
Tax History Compared to Growth
Tax History
| Year | Tax Paid | Tax Assessment Tax Assessment Total Assessment is a certain percentage of the fair market value that is determined by local assessors to be the total taxable value of land and additions on the property. | Land | Improvement |
|---|---|---|---|---|
| 2025 | $3,454 | $24,353 | -- | -- |
| 2023 | $3,454 | $22,760 | $0 | $0 |
| 2022 | $2,968 | $19,791 | $0 | $0 |
| 2021 | $2,634 | $16,746 | $0 | $0 |
| 2020 | $2,479 | $15,949 | $0 | $0 |
| 2019 | $2,444 | $15,636 | $0 | $0 |
| 2018 | $2,374 | $15,180 | $0 | $0 |
| 2017 | $2,379 | $15,180 | $0 | $0 |
| 2014 | $2,191 | $13,867 | $0 | $0 |
Agents Affiliated with this Home
-
H
Seller's Agent in 2021
Heather Peters
Clinch Realty
-
Christopher Glenn

Buyer's Agent in 2021
Christopher Glenn
Coldwell Banker American Home
(785) 213-6186
14 in this area
178 Total Sales
-
Wade Wostal

Seller's Agent in 2017
Wade Wostal
Better Homes and Gardens Real
(785) 554-4711
29 in this area
256 Total Sales
-
Darin Stephens

Buyer's Agent in 2017
Darin Stephens
Stone & Story RE Group, LLC
(785) 250-7278
34 in this area
1,001 Total Sales
Map
Source: Sunflower Association of REALTORS®
MLS Number: 221422
APN: 142-04-0-10-09-017-000
- 5518 SW Avalon Ln
- 1440 SW Lancaster St
- 5618 SW 14th St
- 5808 SW 17th St
- 5443 SW 12th Terrace Unit 1
- 5723 SW Huntoon St
- 5423 SW 18th St
- 5448 SW 12th Terrace Unit 4
- 5460 SW 12th Terrace Unit 3
- 4823 SW 17th St
- 5317 SW 11th St
- 1712 SW Hope St
- 1632 SW Indian Trail
- 1948 SW Edgewater Terrace
- 1705 SW Green Acres Ave
- 1401 SW Burnett Rd
- 1340 SW Burnett Rd
- 954 SW Woodbridge Ct
- 2026 SW Quivira Dr
- 2021 SW Hope St
