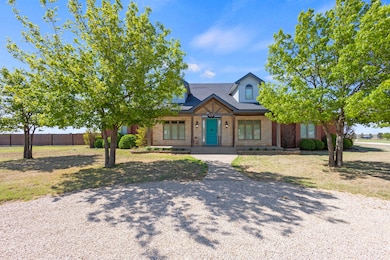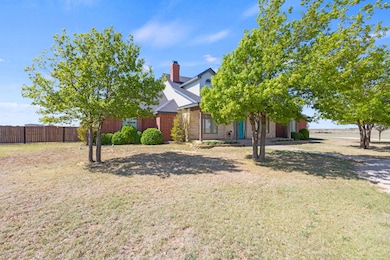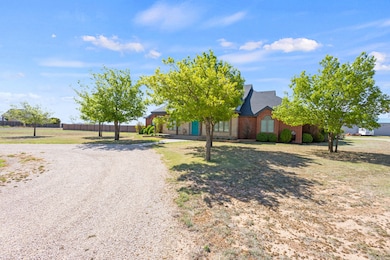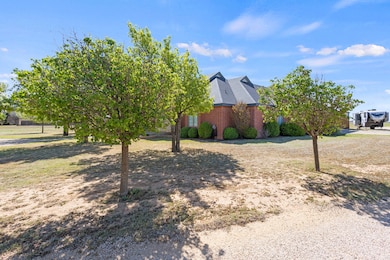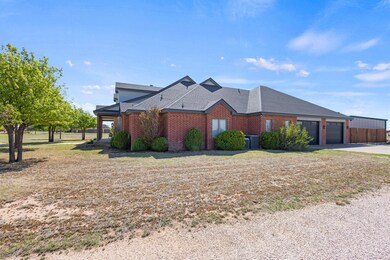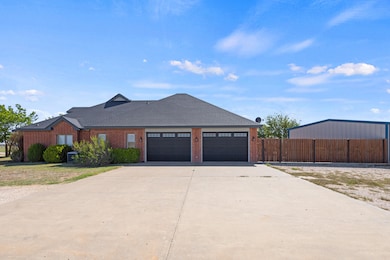
5513 County Road 7940 Lubbock, TX 79424
Estimated payment $7,527/month
Highlights
- In Ground Pool
- 10.44 Acre Lot
- Main Floor Primary Bedroom
- Lubbock-Cooper South Elementary School Rated A
- Traditional Architecture
- Outdoor Kitchen
About This Home
** Back on market due to previous buyer's financing fell through** This luxurious estate situated on 10.437 acres of land, features a spacious custom-built home with a total of 5129 sq ft of living space. The residence includes a 4274 sq ft main house with 4 bedrooms and 3.5 bathrooms, and a 532 sq ft finished basement. Additionally, there is an 855 sq ft unfinished pool house on the property. The main house boasts a chef's kitchen with custom cabinets, granite countertops, double ovens, a center island, and a breakfast area, along with a formal dining room. The primary bedroom suite offers an en-suite bathroom with a marble soaking tub, vanities, and a separate shower. The outdoor living space features a large l-shaped covered patio, and a luxurious Gunite saltwater pool for relaxation and entertainment. Adjacent to the pool area is a kennel/dog run for pets. The property also includes a substantial 75x55 sq ft shop that can serve as storage, hobby space, or a workshop to cater to various needs and interests.
Home Details
Home Type
- Single Family
Est. Annual Taxes
- $7,240
Year Built
- Built in 2004
Lot Details
- 10.44 Acre Lot
- Cul-De-Sac
- Fenced Yard
- Landscaped
Parking
- 2 Car Attached Garage
- Side Facing Garage
- Circular Driveway
Home Design
- Traditional Architecture
- Brick Exterior Construction
- Slab Foundation
- Composition Roof
- Vinyl Siding
- Stone
Interior Spaces
- 5,661 Sq Ft Home
- 2-Story Property
- Central Vacuum
- Ceiling Fan
- Double Pane Windows
- Plantation Shutters
- Living Room with Fireplace
- Dining Room
- Game Room
- Utility Room
- Basement
Kitchen
- Breakfast Bar
- <<doubleOvenToken>>
- Dishwasher
- Kitchen Island
- Granite Countertops
- Disposal
Flooring
- Carpet
- Luxury Vinyl Tile
Bedrooms and Bathrooms
- 4 Bedrooms
- Primary Bedroom on Main
- En-Suite Bathroom
- Walk-In Closet
- Double Vanity
Laundry
- Laundry Room
- Electric Dryer Hookup
Home Security
- Security System Owned
- Smart Thermostat
Pool
- In Ground Pool
- Gunite Pool
- Saltwater Pool
Outdoor Features
- Covered patio or porch
- Outdoor Kitchen
- Outdoor Storage
- Outbuilding
Utilities
- Central Heating and Cooling System
- Heat Pump System
- Septic Tank
Listing and Financial Details
- Assessor Parcel Number R157747
Map
Home Values in the Area
Average Home Value in this Area
Tax History
| Year | Tax Paid | Tax Assessment Tax Assessment Total Assessment is a certain percentage of the fair market value that is determined by local assessors to be the total taxable value of land and additions on the property. | Land | Improvement |
|---|---|---|---|---|
| 2024 | $7,240 | $523,967 | $64,647 | $459,320 |
| 2023 | $7,425 | $529,165 | $64,647 | $464,518 |
| 2022 | $10,001 | $552,497 | $38,201 | $514,296 |
| 2021 | $11,238 | $603,766 | $38,201 | $565,565 |
| 2020 | $11,709 | $609,371 | $38,201 | $571,170 |
| 2019 | $12,028 | $600,797 | $38,201 | $562,596 |
| 2018 | $11,005 | $546,179 | $38,201 | $507,978 |
| 2017 | $8,533 | $422,890 | $38,201 | $384,689 |
| 2016 | $7,757 | $384,445 | $38,201 | $346,244 |
| 2015 | $7,666 | $389,912 | $38,201 | $351,711 |
| 2014 | $7,666 | $393,648 | $38,201 | $355,447 |
Property History
| Date | Event | Price | Change | Sq Ft Price |
|---|---|---|---|---|
| 07/01/2025 07/01/25 | Price Changed | $1,250,000 | -15.2% | $221 / Sq Ft |
| 07/01/2025 07/01/25 | For Sale | $1,474,000 | +17.9% | $260 / Sq Ft |
| 07/01/2025 07/01/25 | Price Changed | $1,250,000 | -15.2% | -- |
| 06/06/2025 06/06/25 | Pending | -- | -- | -- |
| 03/24/2025 03/24/25 | Price Changed | $1,474,000 | -0.1% | $260 / Sq Ft |
| 02/08/2025 02/08/25 | Price Changed | $1,474,900 | 0.0% | $261 / Sq Ft |
| 11/15/2024 11/15/24 | Price Changed | $1,475,000 | -7.5% | $261 / Sq Ft |
| 08/17/2024 08/17/24 | Price Changed | $1,595,000 | +8.1% | $282 / Sq Ft |
| 03/27/2024 03/27/24 | For Sale | $1,475,000 | -13.0% | -- |
| 03/18/2024 03/18/24 | For Sale | $1,695,000 | -- | $299 / Sq Ft |
Purchase History
| Date | Type | Sale Price | Title Company |
|---|---|---|---|
| Deed | -- | -- | |
| Vendors Lien | -- | None Available | |
| Deed | -- | -- |
Mortgage History
| Date | Status | Loan Amount | Loan Type |
|---|---|---|---|
| Closed | $1,080,000 | Construction | |
| Closed | $1,017,000 | Construction | |
| Closed | $275,093 | New Conventional | |
| Closed | $320,950 | Unknown | |
| Previous Owner | $60,000 | Purchase Money Mortgage |
Similar Homes in Lubbock, TX
Source: Lubbock Association of REALTORS®
MLS Number: 202403664
APN: R157747
- 5601 County Road 7920
- 5125 County Road 7930
- 5120 County Road 7920
- 0 Willow Rd
- 5021 County Road 7910
- 510 Farm To Market 1730
- 1192 County Road 1
- 0 County Road 1
- 1060 Comanche Rd
- 1045 Kitty Ln
- 1038 Hawk Ln
- 1056 Kitty Ln
- 1055 Kitty Ln
- 1039 Hawk Ln
- 1048 Hawk Ln
- 1049 Hawk Ln
- 184 Allison Rd
- 188 Allison Rd
- 183 Allison Rd
- 17706 County Rd 1810
- 3808 138th St
- 3815 133rd St Unit A
- 3807 133rd St Unit A
- 2328 149th St
- 13510 Indiana Ave
- 3804 133rd St Unit B
- 3021 140th St
- 3009 140th St
- 3815 130th St
- 14412 Avenue X Unit B
- 3507 133rd St
- 13407 Indiana Ave
- 4706 126th St
- 14401 Avenue X
- 5526 122nd St
- 5524 122nd St Unit A
- 2924 138th St
- 5512 122nd St Unit B
- 5510 122nd St Unit A
- 12106 Elkhart Ave Unit A

