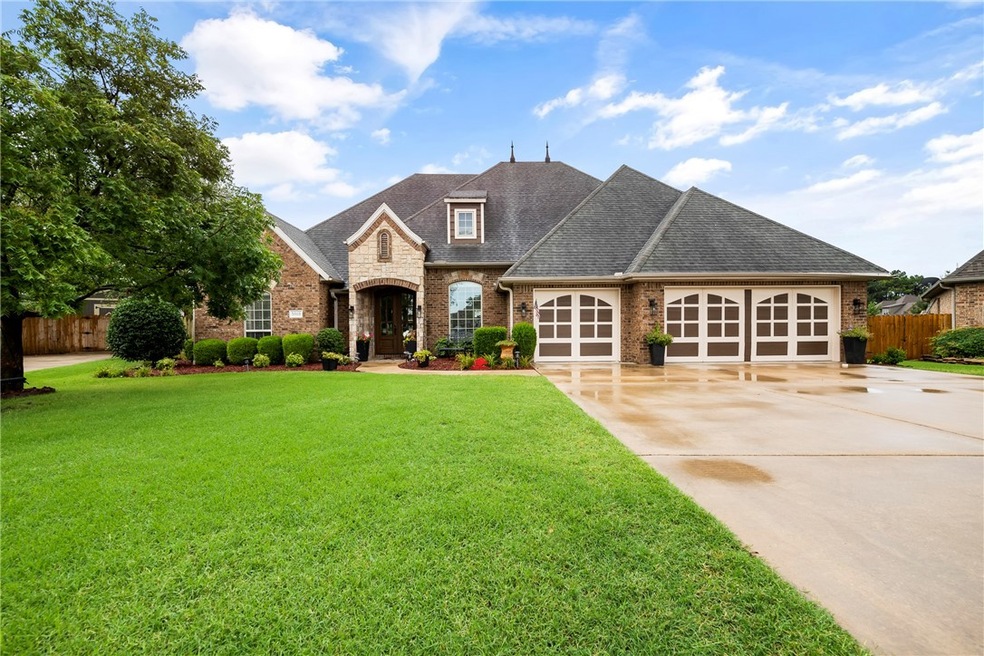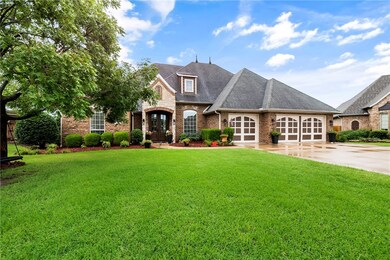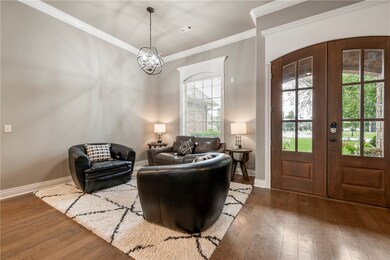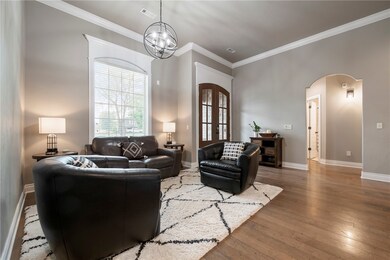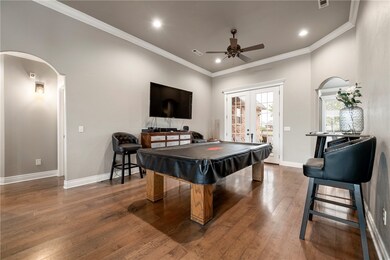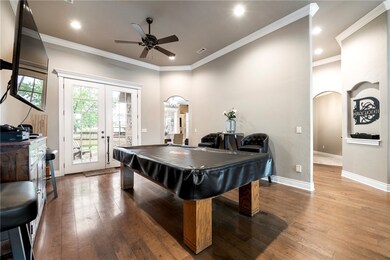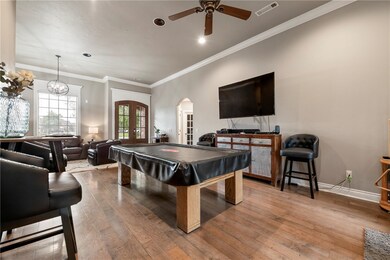
5513 S 45th Ct Rogers, AR 72758
Highlights
- Cathedral Ceiling
- Wood Flooring
- Granite Countertops
- Bellview Elementary School Rated A
- Attic
- Cul-De-Sac
About This Home
As of September 2022This home greets you with its amazing curb appeal featuring freshly manicured landscaping and freshly stained front doors with glass to let in all the light. Through those doors, you'l find fresh paint, engineered wood floors, all new carpet, updated lighting and fans throughout, newer appliances (2yrs old), newer HVAC (2-3yrs old), and best of all - a new roof and new guttering will be installed prior to closing. There's room for everyone with 4 bedrooms and 3 full baths plus formal spaces for entertaining and a nice family room with fireplace for your enjoyment. The breakfast area has large windows on 2 sides so you can enjoy the view of the large backyard. There's plenty of storage here too. The bedrooms all feature walk-in closets and there's lots of room in the attic with potential for expansion.
The patio is complete with a built-in grill and mini fridge that stay. Walking distance to Bellview Elementary, near I-49, shops, restaurants and more!
Showings start Saturday 8/6
Last Agent to Sell the Property
Coldwell Banker Harris McHaney & Faucette-Rogers License #EB00057395 Listed on: 08/05/2022

Home Details
Home Type
- Single Family
Est. Annual Taxes
- $3,707
Year Built
- Built in 2005
Lot Details
- 0.36 Acre Lot
- Cul-De-Sac
- Privacy Fence
- Wood Fence
- Back Yard Fenced
- Landscaped
- Level Lot
Home Design
- Slab Foundation
- Shingle Roof
- Architectural Shingle Roof
Interior Spaces
- 2,683 Sq Ft Home
- 1-Story Property
- Central Vacuum
- Cathedral Ceiling
- Ceiling Fan
- Gas Log Fireplace
- Blinds
- Family Room with Fireplace
- Washer and Dryer Hookup
- Attic
Kitchen
- Eat-In Kitchen
- Plumbed For Ice Maker
- Dishwasher
- Granite Countertops
Flooring
- Wood
- Carpet
- Ceramic Tile
Bedrooms and Bathrooms
- 4 Bedrooms
- Split Bedroom Floorplan
- Walk-In Closet
- 3 Full Bathrooms
Home Security
- Fire and Smoke Detector
- Fire Sprinkler System
Parking
- 3 Car Attached Garage
- Garage Door Opener
Outdoor Features
- Patio
- Outdoor Storage
Utilities
- Central Air
- Heating System Uses Gas
- Programmable Thermostat
- Gas Water Heater
- Cable TV Available
Listing and Financial Details
- Tax Lot 113
Community Details
Recreation
- Trails
Additional Features
- Bent Tree Ph Ii Rogers Subdivision
- Shops
Ownership History
Purchase Details
Home Financials for this Owner
Home Financials are based on the most recent Mortgage that was taken out on this home.Purchase Details
Home Financials for this Owner
Home Financials are based on the most recent Mortgage that was taken out on this home.Purchase Details
Home Financials for this Owner
Home Financials are based on the most recent Mortgage that was taken out on this home.Purchase Details
Home Financials for this Owner
Home Financials are based on the most recent Mortgage that was taken out on this home.Purchase Details
Home Financials for this Owner
Home Financials are based on the most recent Mortgage that was taken out on this home.Purchase Details
Purchase Details
Similar Homes in the area
Home Values in the Area
Average Home Value in this Area
Purchase History
| Date | Type | Sale Price | Title Company |
|---|---|---|---|
| Warranty Deed | $532,700 | City Title & Closing | |
| Warranty Deed | $273,000 | Stewart Title Of Arkansas | |
| Corporate Deed | -- | None Available | |
| Warranty Deed | -- | None Available | |
| Warranty Deed | $314,000 | Waco Title Company | |
| Warranty Deed | $52,000 | -- | |
| Warranty Deed | $52,000 | -- |
Mortgage History
| Date | Status | Loan Amount | Loan Type |
|---|---|---|---|
| Open | $250,000 | New Conventional | |
| Previous Owner | $289,800 | New Conventional | |
| Previous Owner | $300,000 | Purchase Money Mortgage | |
| Previous Owner | $300,000 | Unknown | |
| Previous Owner | $224,000 | Assumption |
Property History
| Date | Event | Price | Change | Sq Ft Price |
|---|---|---|---|---|
| 09/15/2022 09/15/22 | Sold | $532,700 | -2.3% | $199 / Sq Ft |
| 08/09/2022 08/09/22 | Pending | -- | -- | -- |
| 08/05/2022 08/05/22 | For Sale | $545,000 | +99.6% | $203 / Sq Ft |
| 09/07/2012 09/07/12 | Sold | $273,000 | -8.4% | $102 / Sq Ft |
| 08/08/2012 08/08/12 | Pending | -- | -- | -- |
| 06/08/2012 06/08/12 | For Sale | $298,000 | -- | $111 / Sq Ft |
Tax History Compared to Growth
Tax History
| Year | Tax Paid | Tax Assessment Tax Assessment Total Assessment is a certain percentage of the fair market value that is determined by local assessors to be the total taxable value of land and additions on the property. | Land | Improvement |
|---|---|---|---|---|
| 2024 | $3,963 | $108,149 | $20,000 | $88,149 |
| 2023 | $3,774 | $71,350 | $15,000 | $56,350 |
| 2022 | $3,511 | $71,350 | $15,000 | $56,350 |
| 2021 | $3,707 | $71,350 | $15,000 | $56,350 |
| 2020 | $3,373 | $61,440 | $12,800 | $48,640 |
| 2019 | $3,373 | $61,440 | $12,800 | $48,640 |
| 2018 | $3,373 | $61,440 | $12,800 | $48,640 |
| 2017 | $3,189 | $61,440 | $12,800 | $48,640 |
| 2016 | $3,189 | $61,440 | $12,800 | $48,640 |
| 2015 | $3,132 | $59,210 | $8,000 | $51,210 |
| 2014 | $3,132 | $59,210 | $8,000 | $51,210 |
Agents Affiliated with this Home
-
Cindy Switzer
C
Seller's Agent in 2022
Cindy Switzer
Coldwell Banker Harris McHaney & Faucette-Rogers
(479) 685-9066
29 in this area
133 Total Sales
-
Dee Rodes

Buyer's Agent in 2022
Dee Rodes
Portfolio Sotheby's International Realty
(479) 936-6073
52 in this area
139 Total Sales
-
Beth Hey
B
Seller's Agent in 2012
Beth Hey
Berkshire Hathaway HomeServices Solutions Real Est
(479) 903-3105
20 in this area
96 Total Sales
-
Dave Hodges
D
Buyer's Agent in 2012
Dave Hodges
Keller Williams Market Pro Realty
(479) 718-2800
Map
Source: Northwest Arkansas Board of REALTORS®
MLS Number: 1226360
APN: 02-16274-000
- 5503 S 44th St
- 4407 W Meadow Oaks Dr
- 5411 S Bent Tree Dr
- 4204 Warbal Trail
- 4202 Quelinda Dr
- TBD S Pack Ln
- 6107 S 41st St
- 4005 Lyndale Dr
- 5308 Whispering Meadows Ln
- 4587 W Garrett Rd
- 6073 S Pack Ln
- 6082 S Pack Ln
- 5918 S Bellview Rd
- 5916 S Bellview Rd
- 5749 S Chanberry Ln
- 79 AC W Pleasant Grove Rd
- 2.92 AC W Pleasant Grove Rd
- 11.3 AC W Pleasant Grove Rd
- 19.2 AC W Pleasant Grove Rd
- 5537 S Bellview Rd
