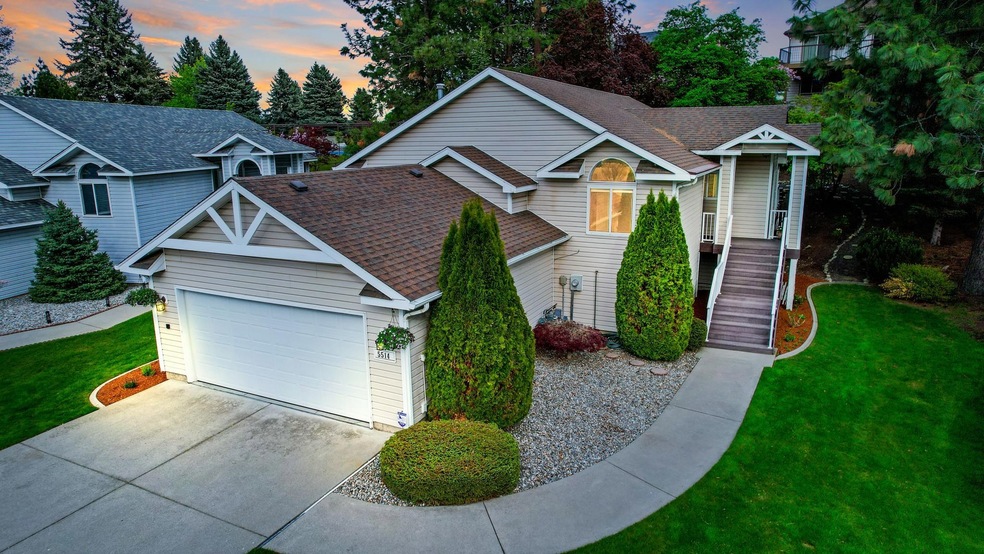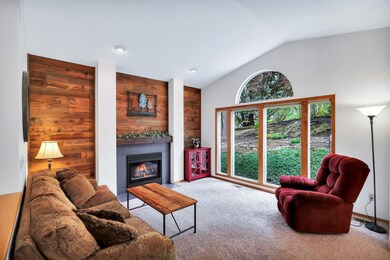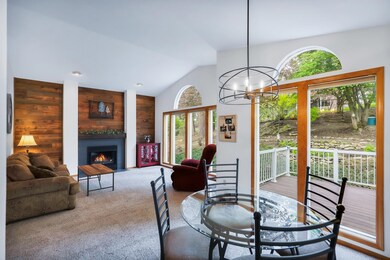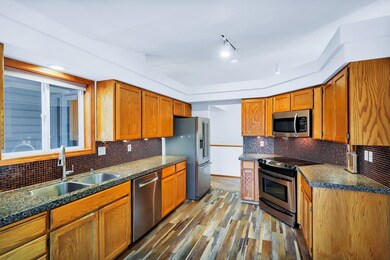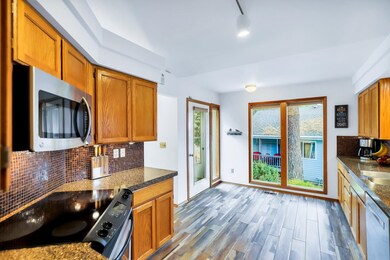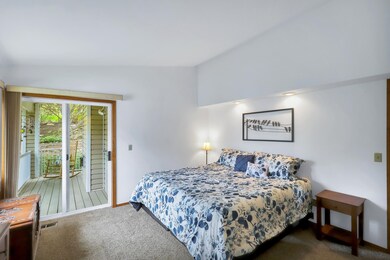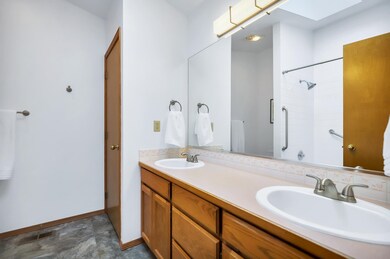
5514 N Rockview Ln Spokane, WA 99212
Highlights
- Traditional Architecture
- Great Room
- Den
- Main Floor Primary Bedroom
- Workshop
- Formal Dining Room
About This Home
As of June 2022Charming 3 bed, 3 bath home with an attached 2-car garage. The main floor features 2 bedrooms, 2 bathrooms, a large living room with a gas fireplace, and a beautiful kitchen with stainless steel appliances, granite countertops, custom backsplash, and newer flooring. The large master suite includes a double vanity, generous closet space, and access to a private deck. Use your imagination downstairs with the large family room/entertaining area which will stay cozy year-round with the built-in gas heat exchanger. Downstairs you will also find an additional bedroom, bathroom, and ample storage space throughout. Step outside and spend your upcoming summer days relaxing in the privacy of your very own backyard oasis featuring mature landscaping and large deck perfect for grilling and entertaining. Conveniently located near walking trails, restaurants, and grocery stores with easy access to the bus route, freeway, and downtown Spokane.
Home Details
Home Type
- Single Family
Est. Annual Taxes
- $3,966
Year Built
- Built in 1989
Lot Details
- 7,405 Sq Ft Lot
- Cul-De-Sac
- Lot Has A Rolling Slope
- Partial Sprinkler System
- Hillside Location
- Landscaped with Trees
HOA Fees
- $165 Monthly HOA Fees
Home Design
- Traditional Architecture
- Composition Roof
- Vinyl Siding
Interior Spaces
- 2,720 Sq Ft Home
- 2-Story Property
- Gas Fireplace
- Great Room
- Family Room Off Kitchen
- Family Room with entrance to outdoor space
- Formal Dining Room
- Den
Kitchen
- Free-Standing Range
- <<microwave>>
- Dishwasher
- Disposal
Bedrooms and Bathrooms
- 3 Bedrooms
- Primary Bedroom on Main
- Dual Closets
- 3 Bathrooms
- Dual Vanity Sinks in Primary Bathroom
Basement
- Basement Fills Entire Space Under The House
- Exterior Basement Entry
- Recreation or Family Area in Basement
- Workshop
- Basement with some natural light
Parking
- 2 Car Attached Garage
- Garage Door Opener
- Off-Street Parking
Accessible Home Design
- Grab Bars
Schools
- Pasadena Elementary School
- Centennial Middle School
- West Valley High School
Utilities
- Forced Air Heating and Cooling System
- Gas Water Heater
- High Speed Internet
- Internet Available
Listing and Financial Details
- Assessor Parcel Number 46314.3104
Community Details
Overview
- Rock View Subdivision
Amenities
- Community Deck or Porch
Ownership History
Purchase Details
Purchase Details
Home Financials for this Owner
Home Financials are based on the most recent Mortgage that was taken out on this home.Similar Homes in the area
Home Values in the Area
Average Home Value in this Area
Purchase History
| Date | Type | Sale Price | Title Company |
|---|---|---|---|
| Warranty Deed | -- | Ticor Title | |
| Warranty Deed | $228,000 | First American Title Ins Co |
Mortgage History
| Date | Status | Loan Amount | Loan Type |
|---|---|---|---|
| Open | $41,000 | Credit Line Revolving | |
| Previous Owner | $168,000 | New Conventional | |
| Closed | $0 | New Conventional |
Property History
| Date | Event | Price | Change | Sq Ft Price |
|---|---|---|---|---|
| 06/27/2022 06/27/22 | Sold | $495,000 | +4.2% | $182 / Sq Ft |
| 05/25/2022 05/25/22 | Pending | -- | -- | -- |
| 05/19/2022 05/19/22 | For Sale | $475,000 | +108.3% | $175 / Sq Ft |
| 10/10/2016 10/10/16 | Sold | $228,000 | -5.0% | $84 / Sq Ft |
| 08/30/2016 08/30/16 | Pending | -- | -- | -- |
| 07/15/2016 07/15/16 | For Sale | $239,900 | -- | $88 / Sq Ft |
Tax History Compared to Growth
Tax History
| Year | Tax Paid | Tax Assessment Tax Assessment Total Assessment is a certain percentage of the fair market value that is determined by local assessors to be the total taxable value of land and additions on the property. | Land | Improvement |
|---|---|---|---|---|
| 2025 | $5,266 | $463,400 | $120,000 | $343,400 |
| 2024 | $5,266 | $450,400 | $90,000 | $360,400 |
| 2023 | $4,629 | $450,400 | $90,000 | $360,400 |
| 2022 | $3,929 | $398,400 | $90,000 | $308,400 |
| 2021 | $3,966 | $275,100 | $46,000 | $229,100 |
| 2020 | $4,049 | $253,300 | $46,000 | $207,300 |
| 2019 | $3,445 | $229,400 | $46,000 | $183,400 |
| 2018 | $3,911 | $219,500 | $45,000 | $174,500 |
| 2017 | $3,429 | $190,300 | $45,000 | $145,300 |
| 2016 | $867 | $185,900 | $45,000 | $140,900 |
| 2015 | $1,070 | $181,100 | $53,000 | $128,100 |
| 2014 | -- | $173,800 | $53,000 | $120,800 |
| 2013 | -- | $0 | $0 | $0 |
Agents Affiliated with this Home
-
Kyle Krug

Seller's Agent in 2022
Kyle Krug
John L Scott, Inc.
(509) 951-8792
193 Total Sales
-
Dawn Carpenter
D
Buyer's Agent in 2022
Dawn Carpenter
Amplify Real Estate Services
(509) 768-6576
29 Total Sales
-
R
Seller's Agent in 2016
Rick Monaghan
Live Real Estate, LLC
-
Hal Greene

Buyer's Agent in 2016
Hal Greene
Windermere North
(509) 218-3390
130 Total Sales
Map
Source: Spokane Association of REALTORS®
MLS Number: 202215966
APN: 46314.3104
- 8603 E Columbia Park Dr
- 8722 E Boardwalk Ln
- 5303 N Argonne Ln Unit 13
- 8518 E Sandlewood Ln
- 8904 E Boardwalk Ln
- 8626 E Sugar Pine Ln
- 8422 E Sandlewood Ln
- 8710 E Sugar Pine Ln
- 5301 N Argonne Ln Unit 4
- 5307 N Argonne Ln Unit 6
- 8410 E Columbia Park Dr
- 8703 E Blue Fox Ln
- 5209 N Millview Dr
- 8824 E Sugar Pine Ln
- 8418 E Blue Fox Ln
- 5107 N Argonne Ln Unit 4
- 8714 E Clearview Ln
- 5507 N Colton Ln
- 5718 N Vista Park Dr
- 8504 E Black Oak Ln
