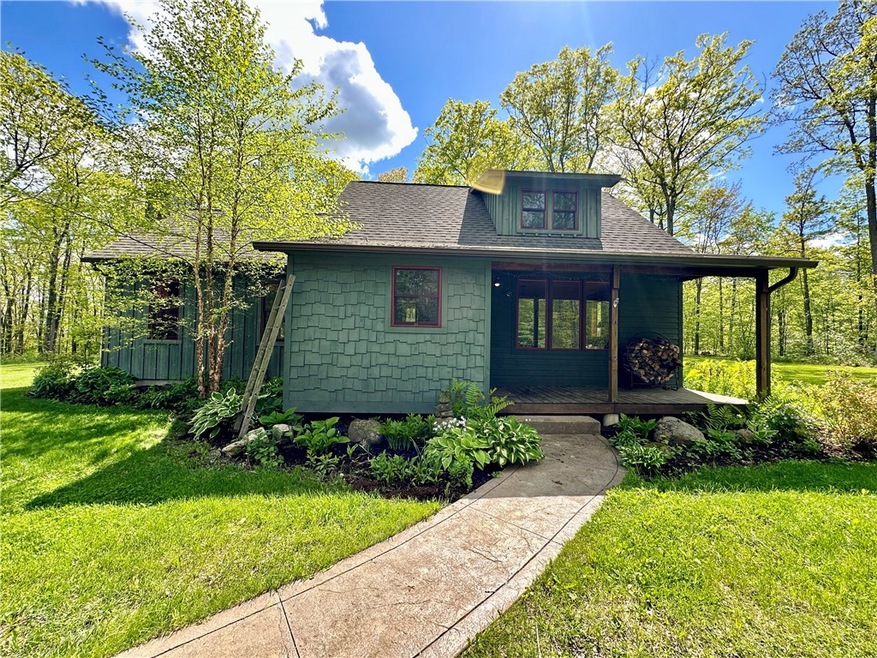Charming hand crafted custom home on 10 private acres right in the heart of the Finger Lakes. Tucked away on a secluded private drive, this Cape Cod offers the perfect blend of rustic and modern comfort. This property is ideal for nature lovers or those seeking a peaceful getaway. Trails throughout, gardens, fruit trees, blueberries, field stone patio and fire pit. The main home features hardwood floors, cozy living room with wood stove and vaulted ceilings. The kitchen has a relaxed and inviting atmosphere with a large dining and gathering room. Large windows bring in an abundance of natural light and provide views all around. Remodeled full bath downstairs, and upstairs you will find 2 bedrooms also with hardwood floors. Just steps from the house you will find a spacious barn with a finished space upstairs, perfect as a guest suite, studio or home office. Complete with a wood stove, it's a cozy year round retreat. Whether you're looking for a full-time residence, weekend escape or a property with income potential, this is one-of-a-kind! Please note 5517 Highlands Dr. is included in the sale, it is 5 acres and is a buildable lot which already has a well, septic and electric. The two properties total 10 acres. Close to Branchport and Naples, Canandaigua Lake and Keuka Lake there is always something to do. Close to Wineries, breweries, lakes and ski resorts.







