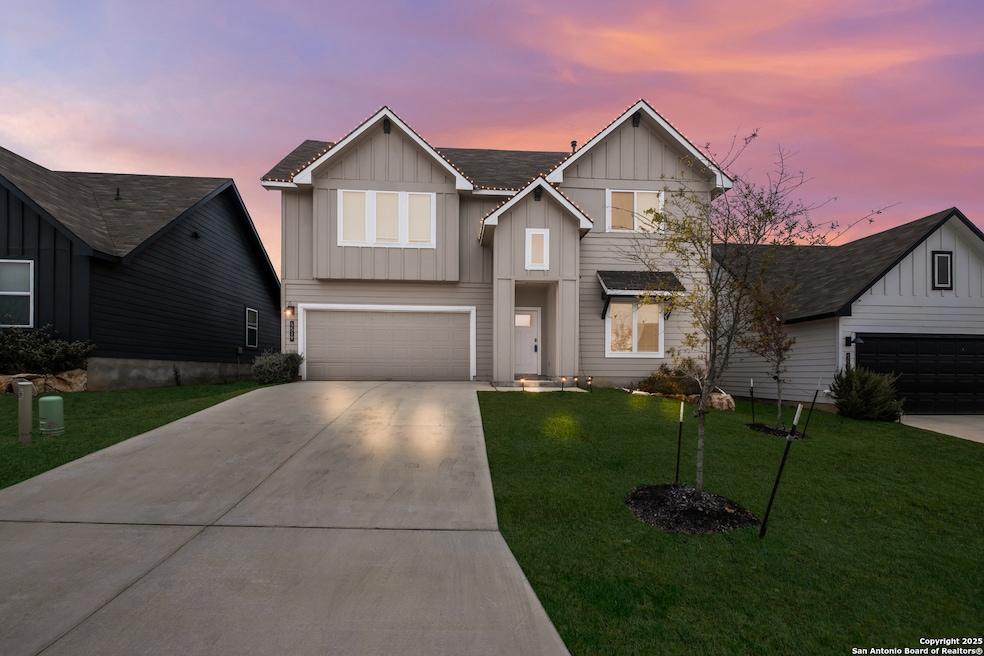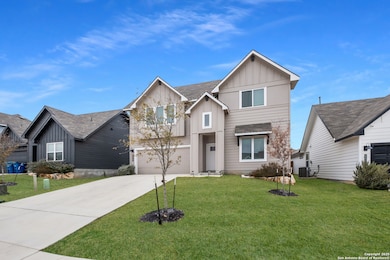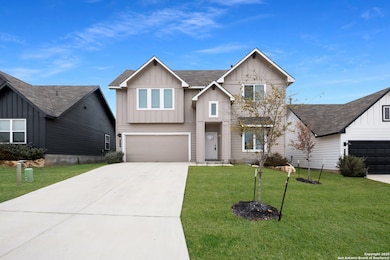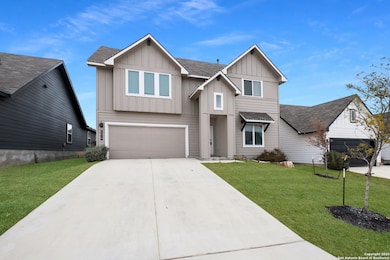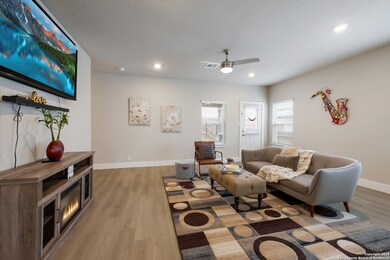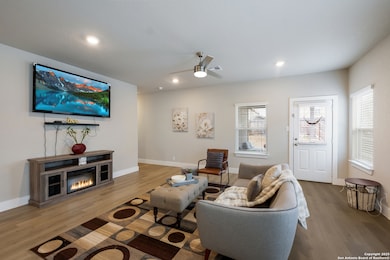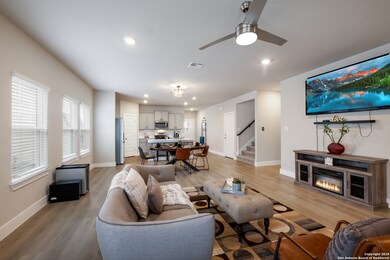5519 Jewel Curve San Antonio, TX 78266
Hidden Oaks Estates NeighborhoodHighlights
- Two Living Areas
- Game Room
- Laundry Room
- Roan Forest Elementary School Rated A
- Walk-In Closet
- Programmable Thermostat
About This Home
Spacious 4-bedroom, 3-bath home in a quiet Northwest San Antonio neighborhood. Features an open-concept layout with luxury vinyl plank flooring, a modern kitchen with ample storage, and a private main-floor primary suite. Upstairs includes a versatile loft and additional bedrooms. Enjoy a covered patio and large backyard-perfect for relaxing or entertaining. Conveniently located near major highways, shopping, and schools. Schedule your tour today!
Listing Agent
Jane DeJesus
Peace of Mind Property Management, LLC Listed on: 06/10/2025
Home Details
Home Type
- Single Family
Est. Annual Taxes
- $6,246
Year Built
- Built in 2022
Lot Details
- 6,098 Sq Ft Lot
Parking
- 2 Car Garage
Home Design
- Slab Foundation
- Foam Insulation
- Composition Roof
Interior Spaces
- 2,696 Sq Ft Home
- 2-Story Property
- Ceiling Fan
- Window Treatments
- Two Living Areas
- Game Room
- Carpet
- 12 Inch+ Attic Insulation
- Fire and Smoke Detector
Kitchen
- Stove
- Cooktop<<rangeHoodToken>>
- <<microwave>>
- Dishwasher
- Disposal
Bedrooms and Bathrooms
- 4 Bedrooms
- Walk-In Closet
- 3 Full Bathrooms
Laundry
- Laundry Room
- Laundry on main level
Schools
- Bulverdecr Elementary School
- Hill Middle School
- Johnson High School
Utilities
- Central Heating and Cooling System
- Window Unit Heating System
- Heat Pump System
- Heating System Uses Natural Gas
- Programmable Thermostat
- Water Softener Leased
Community Details
- Built by D.R. Horton
- Brookstone Creek Subdivision
Listing and Financial Details
- Rent includes fees, amnts
- Assessor Parcel Number 049172050230
Map
Source: San Antonio Board of REALTORS®
MLS Number: 1874484
APN: 04917-205-0230
- 5544 Jewel Curve
- 21011 Chestnut Cove
- 5631 Turkey Terrace
- 5603 Chestnut Crossing
- 5726 Chestnut Crossing
- 5614 Ancient Ave
- 5707 Pin Point
- 5719 Southern Knoll
- 5523 Chase Falls
- 5519 Chase Falls
- 5811 Southern Knoll
- 5555 Southern Oaks
- 5510 Southern Oaks
- 21810 Thunder Basin
- 5618 Thunder Oaks
- 5514 Waldon Walk
- 5951 Southern Knoll
- 5727 Southern Oaks
- 21835 Seminole Oaks
- 5423 Gypsy Way
- 5631 Turkey Terrace
- 5519 Burr Bluff
- 5602 Burr Bluff
- 5727 Southern Knoll
- 5519 Stormie Keep
- 5510 Southern Oaks
- 21943 Akin Bayou
- 22266 Akin Doe
- 5007 Justin Park
- 5111 Escudero
- 5915 Carriage Cape
- 21109 Watercourse Way
- 21038 Watercourse Way
- 6114 Akin Place
- 4906 Recover Pass
- 22335 Escalante Run
- 6051 Akin Cir
- 4735 Bent Elm
- 22607 Green Jacket
- 4848 Closed Grip Way
