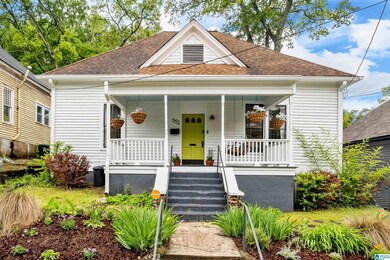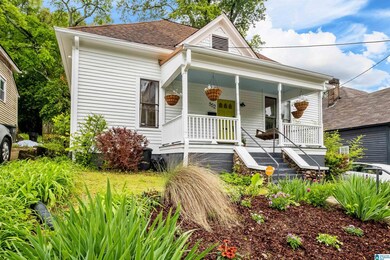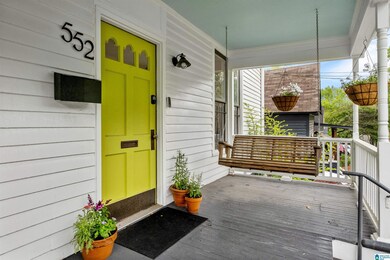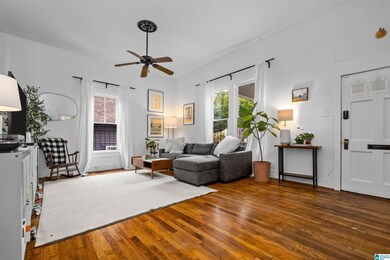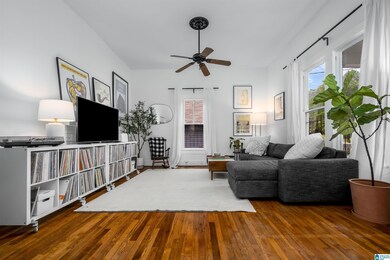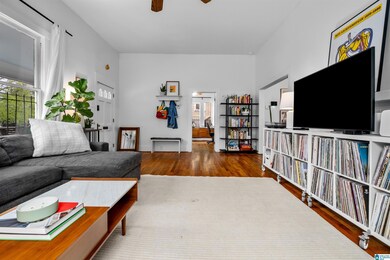
552 56th St S Birmingham, AL 35212
Crestwood North NeighborhoodHighlights
- Wood Flooring
- Den
- Fenced Yard
- Attic
- Covered patio or porch
- Home Security System
About This Home
As of June 2023Step into this vibrant Crestwood bungalow and you will be in awe of the open floor plan with beautiful hardwoods, high ceilings, and tons natural light! The large den opens into the dining area that is part of the kitchen, the central hub of the home, with plenty of space for a variety of layouts to make any chef happy. The spacious front porch with a swing is perched above the yard and sidewalk, with a lovely view into the neighborhood- the perfect spot for morning coffee or an evening glass of wine. Updates include a brand new HVAC, top of the line washer and dryer that can remain, security system, new vanity and shelving in bathroom, fresh paint throughout and beautiful landscaping. Owners would not be selling but are being transferred for work!
Home Details
Home Type
- Single Family
Est. Annual Taxes
- $1,353
Year Built
- Built in 1920
Lot Details
- 6,970 Sq Ft Lot
- Fenced Yard
Parking
- Driveway
Home Design
- Wood Siding
Interior Spaces
- 1,436 Sq Ft Home
- 1-Story Property
- Ceiling Fan
- Den
- Crawl Space
- Home Security System
- Attic
Kitchen
- Gas Cooktop
- Dishwasher
- Laminate Countertops
Flooring
- Wood
- Cork
- Tile
Bedrooms and Bathrooms
- 3 Bedrooms
- 1 Full Bathroom
- Bathtub and Shower Combination in Primary Bathroom
Laundry
- Laundry Room
- Laundry on main level
- Washer and Electric Dryer Hookup
Outdoor Features
- Covered patio or porch
Schools
- Avondale Elementary School
- Putnam Middle School
- Woodlawn High School
Utilities
- Central Heating and Cooling System
- Heating System Uses Gas
- Gas Water Heater
Listing and Financial Details
- Visit Down Payment Resource Website
- Assessor Parcel Number 23-00-21-4-014-030.000
Ownership History
Purchase Details
Home Financials for this Owner
Home Financials are based on the most recent Mortgage that was taken out on this home.Purchase Details
Home Financials for this Owner
Home Financials are based on the most recent Mortgage that was taken out on this home.Similar Homes in the area
Home Values in the Area
Average Home Value in this Area
Purchase History
| Date | Type | Sale Price | Title Company |
|---|---|---|---|
| Warranty Deed | $345,000 | -- | |
| Warranty Deed | $303,000 | -- |
Mortgage History
| Date | Status | Loan Amount | Loan Type |
|---|---|---|---|
| Previous Owner | $293,910 | New Conventional | |
| Previous Owner | $10,000 | Credit Line Revolving | |
| Previous Owner | $71,100 | Unknown | |
| Previous Owner | $11,400 | Stand Alone Second | |
| Previous Owner | $58,231 | FHA |
Property History
| Date | Event | Price | Change | Sq Ft Price |
|---|---|---|---|---|
| 06/01/2023 06/01/23 | Sold | $345,000 | +1.5% | $240 / Sq Ft |
| 05/04/2023 05/04/23 | For Sale | $339,900 | +12.2% | $237 / Sq Ft |
| 07/07/2022 07/07/22 | Sold | $303,000 | +1.0% | $211 / Sq Ft |
| 05/19/2022 05/19/22 | For Sale | $299,900 | -- | $209 / Sq Ft |
Tax History Compared to Growth
Tax History
| Year | Tax Paid | Tax Assessment Tax Assessment Total Assessment is a certain percentage of the fair market value that is determined by local assessors to be the total taxable value of land and additions on the property. | Land | Improvement |
|---|---|---|---|---|
| 2024 | $1,813 | $33,920 | -- | -- |
| 2022 | $1,354 | $19,650 | $11,100 | $8,550 |
| 2021 | $1,394 | $20,210 | $15,210 | $5,000 |
| 2020 | $1,216 | $17,750 | $11,100 | $6,650 |
| 2019 | $1,096 | $20,060 | $0 | $0 |
| 2018 | $1,082 | $15,920 | $0 | $0 |
| 2017 | $768 | $11,580 | $0 | $0 |
| 2016 | $819 | $12,280 | $0 | $0 |
| 2015 | $768 | $11,580 | $0 | $0 |
| 2014 | $498 | $11,700 | $0 | $0 |
| 2013 | $498 | $11,440 | $0 | $0 |
Agents Affiliated with this Home
-
Laurel McKissack

Seller's Agent in 2023
Laurel McKissack
ARC Realty Mountain Brook
(205) 789-1995
11 in this area
86 Total Sales
-
Beth Thomas

Buyer's Agent in 2023
Beth Thomas
Keller Williams Realty Vestavia
(205) 778-8041
2 in this area
194 Total Sales
-
Jeff Richardson

Seller's Agent in 2022
Jeff Richardson
RealtySouth
(205) 879-6330
11 in this area
122 Total Sales
Map
Source: Greater Alabama MLS
MLS Number: 1352599
APN: 23-00-21-4-014-030.000

