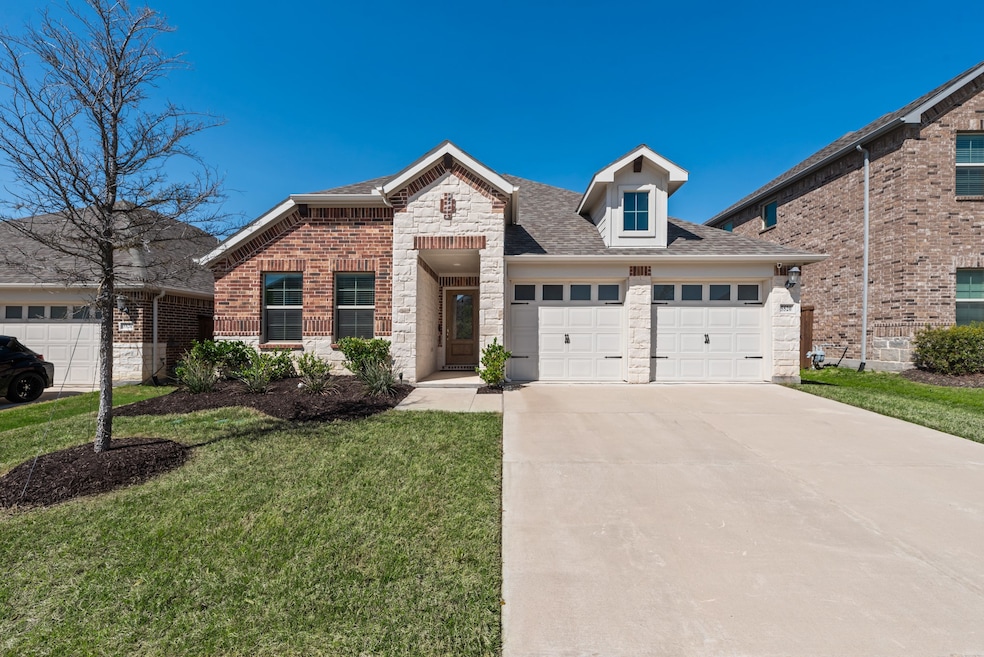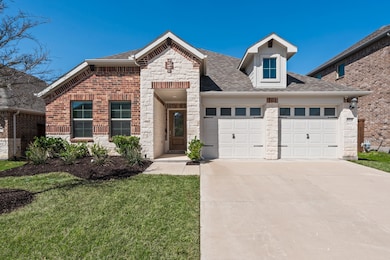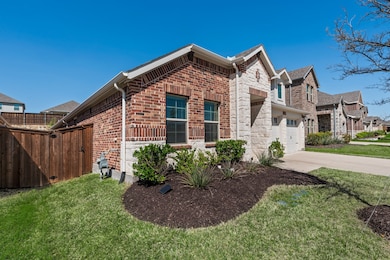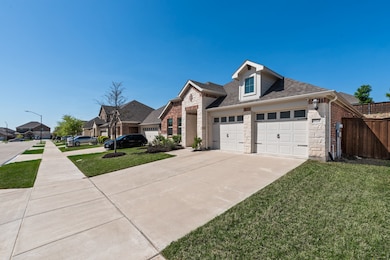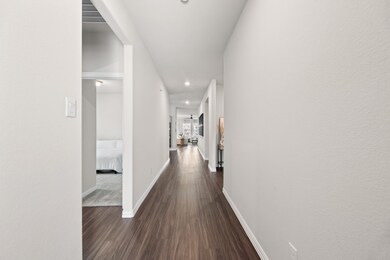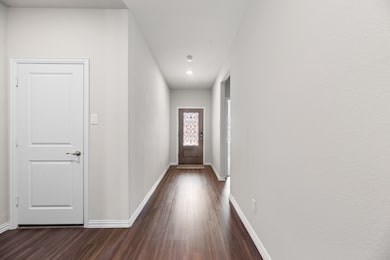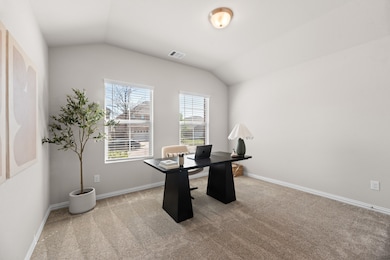5520 Baker Creek Rd Fort Worth, TX 76126
Highlights
- Wood Flooring
- Community Pool
- <<doubleOvenToken>>
- Westpark Elementary School Rated A-
- Covered patio or porch
- 2 Car Attached Garage
About This Home
This inviting, well-maintained home offers the perfect balance of modern style and functional space in the desirable Ventana community. Boasting 4 bedrooms and 3 bathrooms, the open-concept layout includes a bright living area, a stylish kitchen with granite countertops and stainless steel appliances, and a relaxing primary suite with a walk-in closet. Enjoy a spacious backyard that's perfect for relaxing evenings or weekend get-togethers. Inside, you’ll find tasteful finishes throughout, washer & dryer hookups, and plenty of room to live and entertain comfortably. As part of Ventana—a 492-acre master-planned community—you’ll have access to incredible amenities including two resort-style pools, a 2,400 sq ft open-air pavilion, outdoor grills and dining areas, an event lawn, a playground, dog parks, and miles of scenic walking and biking trails with views of downtown Fort Worth and Benbrook Lake. Located just off I-20 and the Chisholm Trail Parkway, you’re minutes from downtown, top-rated schools, shopping, dining, and outdoor recreation—all in a peaceful, community-driven setting. This home combines everyday comfort with community perks, making it a fantastic rental opportunity in one of Fort Worth’s most sought-after neighborhoods.
Listing Agent
Compass RE Texas, LLC Brokerage Phone: 469-261-7548 License #0761091 Listed on: 06/16/2025

Home Details
Home Type
- Single Family
Est. Annual Taxes
- $6,870
Year Built
- Built in 2020
Lot Details
- 6,490 Sq Ft Lot
- Wood Fence
- Landscaped
- Interior Lot
- Sprinkler System
- Few Trees
HOA Fees
- $70 Monthly HOA Fees
Parking
- 2 Car Attached Garage
- Garage Door Opener
Home Design
- Brick Exterior Construction
- Slab Foundation
- Composition Roof
Interior Spaces
- 2,274 Sq Ft Home
- 1-Story Property
- Ceiling Fan
Kitchen
- <<doubleOvenToken>>
- Built-In Gas Range
- Dishwasher
- Disposal
Flooring
- Wood
- Carpet
- Ceramic Tile
Bedrooms and Bathrooms
- 4 Bedrooms
- 3 Full Bathrooms
Outdoor Features
- Covered patio or porch
- Rain Gutters
Schools
- Westpark Elementary School
- Benbrook High School
Utilities
- Central Heating and Cooling System
- Heat Pump System
- Vented Exhaust Fan
- Underground Utilities
- Tankless Water Heater
- High Speed Internet
- Cable TV Available
Listing and Financial Details
- Residential Lease
- Property Available on 7/31/25
- Tenant pays for all utilities, electricity, sewer, water
- Legal Lot and Block 18 / 37
- Assessor Parcel Number 42575557
Community Details
Overview
- Association fees include maintenance structure
- First Service Residential Association
- Ventana Subdivision
- Greenbelt
Recreation
- Community Playground
- Community Pool
Pet Policy
- Pets Allowed
Map
Source: North Texas Real Estate Information Systems (NTREIS)
MLS Number: 20970814
APN: 42575557
- 5545 Cypress Willow Bend
- 10544 Blakely Creek Rd
- 10420 Colina Dr
- 10505 Brookshire Rd
- 10637 Brookshire Rd
- 10344 Lola Rd
- 10508 Brookshire Rd
- 10612 Volente Ct
- 5517 George Creek Rd
- 10321 Colina Dr
- 10616 Brookshire Rd
- 5524 Santa Elena Ct
- 10316 Colina Dr
- 10650 Barrington Ln
- 5528 Santa Elena Ct
- 5637 Castle Peak Bend
- 10732 Oates Branch Ln
- 10456 Wyatts Run Rd
- 5832 Megs Creek Rd
- 10448 Terrapin Rd
- 5609 Shannon Creek Rd
- 10701 Joplin Blues Ln
- 6805 Fire Dance Dr
- 10449 Orchard Way
- 6142 Lavanda Ave
- 6138 Lavanda Ave
- 10163 Trail Ridge Dr
- 10434 Peonia St
- 5209 Sonata Trail
- 10048 Regent Row St
- 9941 Farmington Dr
- 6667 Silver Saddle Rd
- 9821 Bancroft Dr
- 9501 Westpark Dr Unit 9503
- 9501 Westpark Dr Unit 9501
- 9510 Westpark Dr
- 1104 Sproles Dr
- 11701 Cambria Ct
- 1032 Mckinley St Unit A
- 1028 Mckinley St
