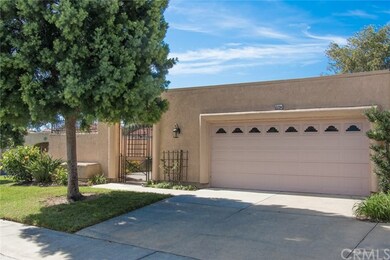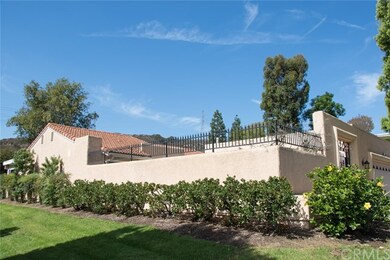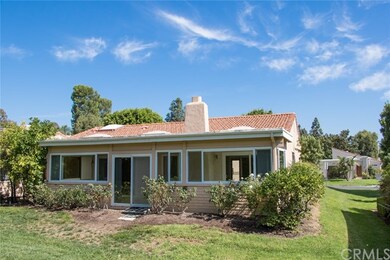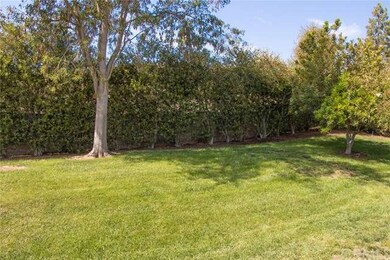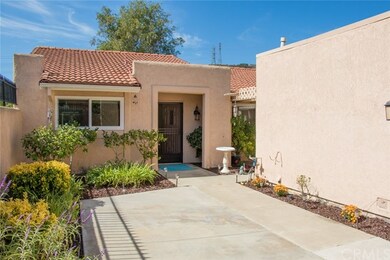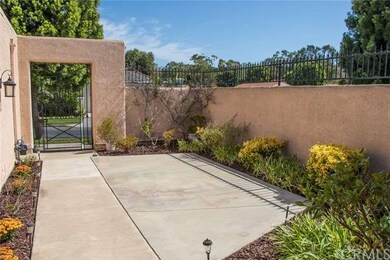
5520 Via la Mesa Unit A Laguna Woods, CA 92637
Highlights
- Golf Course Community
- Gated with Attendant
- Senior Community
- Fitness Center
- Heated Lap Pool
- RV Parking in Community
About This Home
As of November 2016GREAT Laguna Woods Village Prime Gate 9 Greenbelt location! It's like having your own private backyard! This spacious 3 bedroom / 2 bath "El Prado" model has a large courtyard entry patio, over-sized 2 car garage, beautiful enclosed back patio that takes full advantage of the large greenbelt behind the property and adds an additional 299 sq. ft. to the total living space. Also an additional 130 sq. ft. has also been added off the 2nd bedroom and opens out into the front courtyard area, perfect for a home office. Additional features include double pane windows, sliders, skylights in both bathrooms, enclosed patio and 2nd bedroom addition, updated kitchen w/ granite counter tops, re-faced cabinets and a newer range, microwave & dishwasher, fireplace in the living room, central heat & air, tile flooring in the entry, hall, kitchen, bathrooms, patio and second bedroom and this is the only area in the Village that has natural gas service in the homes. This home needs some cosmetic updating, but the location and additional features already found in the home cannot be beat! Come take a look before it’s gone! Add this to all the amenities offered and you have a winning combination--golf, tennis, 7 clubhouses, 5 swimming pools, equestrian center, gardening opportunities, over 200 clubs and organizations ensure you will never get bored here! Country Club Living at its BEST! Laguna Woods is one of the best kept secrets in Orange County! Approximately 6 miles from beautiful Laguna Beach!
Last Agent to Sell the Property
Laguna Premier Realty Inc. License #01225015 Listed on: 09/24/2016
Property Details
Home Type
- Condominium
Est. Annual Taxes
- $1,861
Year Built
- Built in 1980
Lot Details
- End Unit
- 1 Common Wall
- Landscaped
- Sprinkler System
HOA Fees
- $621 Monthly HOA Fees
Parking
- 2 Car Attached Garage
- Parking Storage or Cabinetry
- Parking Available
- Front Facing Garage
- Single Garage Door
- Garage Door Opener
Property Views
- Woods
- Park or Greenbelt
Home Design
- Mediterranean Architecture
- Cosmetic Repairs Needed
- Planned Development
- Slab Foundation
- Fire Rated Drywall
- Frame Construction
- Spanish Tile Roof
- Composition Roof
- Stucco
Interior Spaces
- 1,800 Sq Ft Home
- Ceiling Fan
- Skylights
- Recessed Lighting
- Track Lighting
- Wood Burning Fireplace
- Fireplace With Gas Starter
- Double Pane Windows
- Drapes & Rods
- Blinds
- Sliding Doors
- Entrance Foyer
- Living Room with Fireplace
- Formal Dining Room
- Den
- Pest Guard System
Kitchen
- Electric Range
- <<microwave>>
- Dishwasher
- Granite Countertops
- Disposal
Flooring
- Carpet
- Tile
Bedrooms and Bathrooms
- 3 Main Level Bedrooms
- Primary Bedroom on Main
- Primary Bedroom Suite
- Mirrored Closets Doors
- 2 Full Bathrooms
Laundry
- Laundry Room
- Laundry in Garage
- 220 Volts In Laundry
- Gas And Electric Dryer Hookup
Accessible Home Design
- No Interior Steps
Pool
- Heated Lap Pool
- Exercise
- Pool Cover
- Spa
Outdoor Features
- Enclosed patio or porch
- Exterior Lighting
Utilities
- Forced Air Heating and Cooling System
- Underground Utilities
- 220 Volts in Kitchen
- Natural Gas Connected
- Sewer Paid
- Cable TV Available
Listing and Financial Details
- Tax Lot 4
- Tax Tract Number 7934
- Assessor Parcel Number 93076401
Community Details
Overview
- Senior Community
- Master Insurance
- Built by Rossmoor Corporation
- El Prado
- Maintained Community
- RV Parking in Community
Amenities
- Sauna
- Clubhouse
- Billiard Room
- Meeting Room
- Card Room
Recreation
- Golf Course Community
- Tennis Courts
- Bocce Ball Court
- Ping Pong Table
- Fitness Center
- Community Pool
- Community Spa
- Horse Trails
Pet Policy
- Pets Allowed
- Pet Restriction
Security
- Gated with Attendant
- Carbon Monoxide Detectors
- Fire and Smoke Detector
Ownership History
Purchase Details
Home Financials for this Owner
Home Financials are based on the most recent Mortgage that was taken out on this home.Similar Homes in the area
Home Values in the Area
Average Home Value in this Area
Purchase History
| Date | Type | Sale Price | Title Company |
|---|---|---|---|
| Grant Deed | $657,000 | First American Title Company |
Mortgage History
| Date | Status | Loan Amount | Loan Type |
|---|---|---|---|
| Previous Owner | $150,000 | Credit Line Revolving | |
| Previous Owner | $100,000 | Credit Line Revolving |
Property History
| Date | Event | Price | Change | Sq Ft Price |
|---|---|---|---|---|
| 07/16/2025 07/16/25 | Price Changed | $1,099,000 | -4.4% | $709 / Sq Ft |
| 06/23/2025 06/23/25 | For Sale | $1,149,000 | +74.9% | $741 / Sq Ft |
| 11/25/2016 11/25/16 | Sold | $657,000 | +1.1% | $365 / Sq Ft |
| 10/24/2016 10/24/16 | Pending | -- | -- | -- |
| 09/24/2016 09/24/16 | For Sale | $650,000 | -- | $361 / Sq Ft |
Tax History Compared to Growth
Tax History
| Year | Tax Paid | Tax Assessment Tax Assessment Total Assessment is a certain percentage of the fair market value that is determined by local assessors to be the total taxable value of land and additions on the property. | Land | Improvement |
|---|---|---|---|---|
| 2024 | $1,861 | $188,629 | $80,735 | $107,894 |
| 2023 | $1,817 | $184,931 | $79,152 | $105,779 |
| 2022 | $1,782 | $181,305 | $77,600 | $103,705 |
| 2021 | $1,746 | $177,750 | $76,078 | $101,672 |
| 2020 | $1,728 | $175,928 | $75,298 | $100,630 |
| 2019 | $1,697 | $172,479 | $73,822 | $98,657 |
| 2018 | $1,663 | $169,098 | $72,375 | $96,723 |
| 2017 | $1,629 | $165,783 | $70,956 | $94,827 |
| 2016 | $3,627 | $362,127 | $203,842 | $158,285 |
| 2015 | $3,572 | $356,688 | $200,780 | $155,908 |
| 2014 | $3,503 | $349,701 | $196,847 | $152,854 |
Agents Affiliated with this Home
-
Amber Romo
A
Seller's Agent in 2025
Amber Romo
Beach City Brokers
(424) 236-9575
29 Total Sales
-
Cristina Arneson-Cabrera

Seller Co-Listing Agent in 2025
Cristina Arneson-Cabrera
Beach City Brokers
(310) 874-3988
42 Total Sales
-
Jennifer Heflin

Seller's Agent in 2016
Jennifer Heflin
Laguna Premier Realty Inc.
(949) 648-0329
240 in this area
244 Total Sales
-
Brent Heflin
B
Seller Co-Listing Agent in 2016
Brent Heflin
Laguna Premier Realty Inc.
(949) 900-6930
25 in this area
37 Total Sales
-
Pennie Levers

Buyer's Agent in 2016
Pennie Levers
Laguna Premier Realty Inc.
(949) 463-1063
23 in this area
23 Total Sales
Map
Source: California Regional Multiple Listing Service (CRMLS)
MLS Number: OC16710344
APN: 930-764-01
- 5533 Via la Mesa Unit B
- 5521 Via la Mesa Unit C
- 225 Cinnamon Teal
- 5594 Avenida Sosiega W Unit B
- 94 Cinnamon Teal
- 102 Cinnamon Teal
- 51 La Costa Ct
- 34 Carmel Ct
- 132 Sandpiper Ln
- 3271 San Amadeo Unit P
- 139 Night Heron Ln
- 14 Songbird Ln
- 3293 San Amadeo Unit D
- 3 Blue Heron Ln
- 90 Night Heron Ln
- 3253 San Amadeo Unit P
- 3268 San Amadeo Unit C
- 3511 Bahia Blanca W Unit A
- 10 White Pelican Ln
- 3525 Bahia Blanca W Unit B

