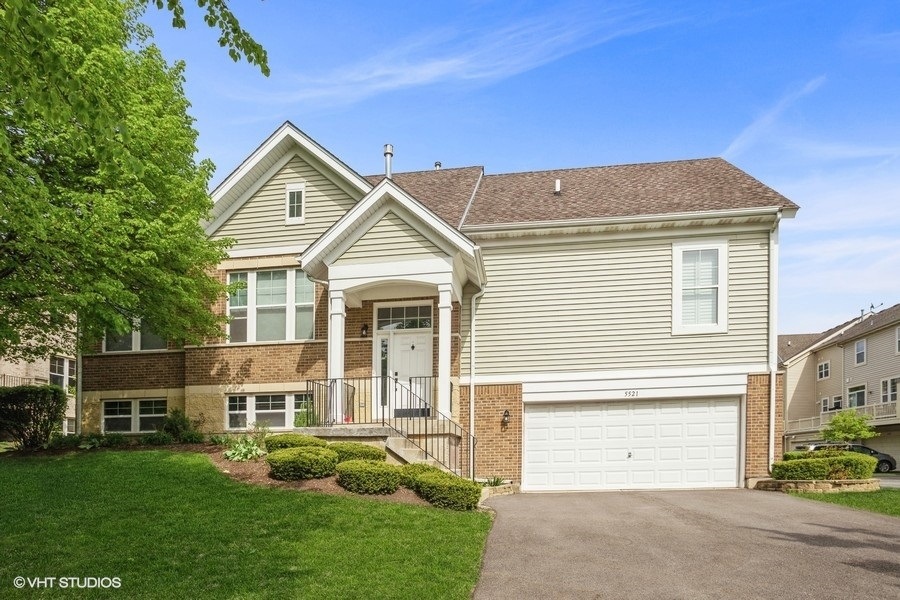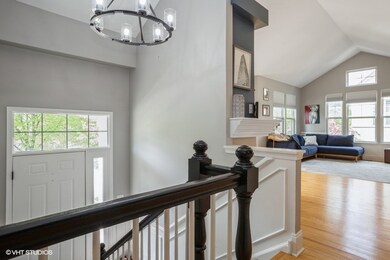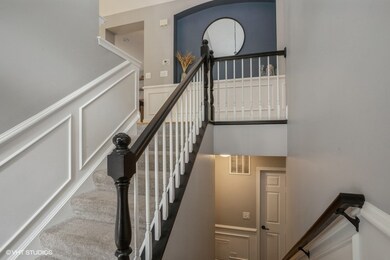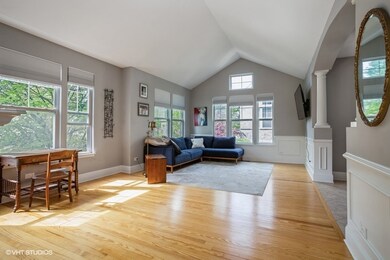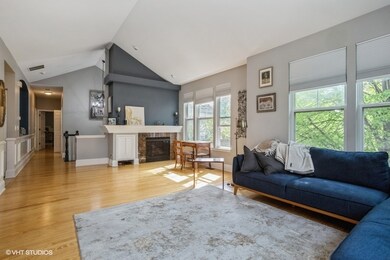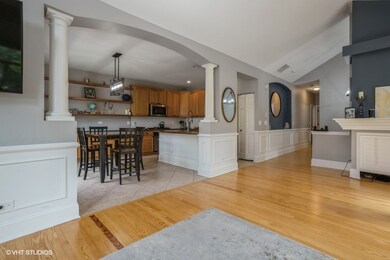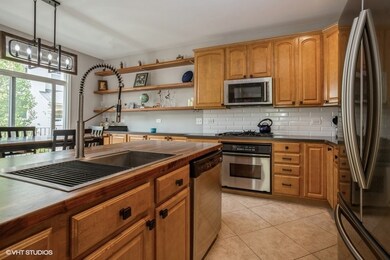
5521 Cambridge Way Hanover Park, IL 60133
South Tri Village NeighborhoodHighlights
- Deck
- Wood Flooring
- Resident Manager or Management On Site
- Lake Park High School Rated A
- 2 Car Attached Garage
- Laundry Room
About This Home
As of June 2023A stunning move-in single-family townhome with many amenities. Main floor has an open concept with living and dining room combined with a cozy fireplace. Bright and spacious updated kitchen with sliding doors to balcony. SS appliances. Total of 3bdrm/3 bath. Master bedroom with walk-closet and private en-suite. Main level washer/dryer. Planation shutters. Tons of storage, lower level family room with recessed lights. Freshly painted end unit with new hardwood floors. New carpeting in the family room. Great location close to shopping, restaurants, schools, and expressway. Home was beautifully maintained. Garage has a 4 prong 50 AMP 240 outlet for high speed charging for Tesla or other EV. You don't want to miss this one.
Last Agent to Sell the Property
Century 21 Circle License #475173367 Listed on: 05/10/2023

Townhouse Details
Home Type
- Townhome
Est. Annual Taxes
- $8,049
Year Built
- Built in 2004
HOA Fees
- $350 Monthly HOA Fees
Parking
- 2 Car Attached Garage
- Driveway
- Parking Included in Price
Interior Spaces
- 1,429 Sq Ft Home
- 2-Story Property
- Family Room
- Living Room with Fireplace
- Combination Dining and Living Room
- Laundry Room
Flooring
- Wood
- Ceramic Tile
Bedrooms and Bathrooms
- 3 Bedrooms
- 3 Potential Bedrooms
- 3 Full Bathrooms
Finished Basement
- English Basement
- Finished Basement Bathroom
Utilities
- Forced Air Heating and Cooling System
- Heating System Uses Natural Gas
Additional Features
- Deck
- Lot Dimensions are 38x68
Community Details
Overview
- Association fees include exterior maintenance, lawn care, snow removal
- 3 Units
- Bridget Stuart Association, Phone Number (847) 991-6000
- Savannah Subdivision
- Property managed by Real Manage
Pet Policy
- Limit on the number of pets
- Pet Size Limit
Additional Features
- Common Area
- Resident Manager or Management On Site
Ownership History
Purchase Details
Home Financials for this Owner
Home Financials are based on the most recent Mortgage that was taken out on this home.Purchase Details
Home Financials for this Owner
Home Financials are based on the most recent Mortgage that was taken out on this home.Purchase Details
Purchase Details
Home Financials for this Owner
Home Financials are based on the most recent Mortgage that was taken out on this home.Purchase Details
Home Financials for this Owner
Home Financials are based on the most recent Mortgage that was taken out on this home.Similar Homes in the area
Home Values in the Area
Average Home Value in this Area
Purchase History
| Date | Type | Sale Price | Title Company |
|---|---|---|---|
| Warranty Deed | $340,000 | None Listed On Document | |
| Special Warranty Deed | $197,000 | Chicago Title | |
| Sheriffs Deed | -- | Attorney | |
| Interfamily Deed Transfer | -- | First American Title | |
| Warranty Deed | $336,500 | First American Title |
Mortgage History
| Date | Status | Loan Amount | Loan Type |
|---|---|---|---|
| Previous Owner | $187,150 | New Conventional | |
| Previous Owner | $207,000 | New Conventional | |
| Previous Owner | $221,000 | Purchase Money Mortgage | |
| Closed | $66,300 | No Value Available |
Property History
| Date | Event | Price | Change | Sq Ft Price |
|---|---|---|---|---|
| 06/05/2023 06/05/23 | Sold | $340,000 | +3.1% | $238 / Sq Ft |
| 05/14/2023 05/14/23 | Pending | -- | -- | -- |
| 05/10/2023 05/10/23 | For Sale | $329,900 | +67.5% | $231 / Sq Ft |
| 06/16/2020 06/16/20 | Sold | $197,000 | -17.9% | $138 / Sq Ft |
| 05/27/2020 05/27/20 | Pending | -- | -- | -- |
| 04/27/2020 04/27/20 | For Sale | $239,900 | +4.1% | $168 / Sq Ft |
| 04/27/2020 04/27/20 | Price Changed | $230,500 | -3.9% | $161 / Sq Ft |
| 04/16/2020 04/16/20 | Pending | -- | -- | -- |
| 03/24/2020 03/24/20 | For Sale | $239,900 | -- | $168 / Sq Ft |
Tax History Compared to Growth
Tax History
| Year | Tax Paid | Tax Assessment Tax Assessment Total Assessment is a certain percentage of the fair market value that is determined by local assessors to be the total taxable value of land and additions on the property. | Land | Improvement |
|---|---|---|---|---|
| 2023 | $7,756 | $100,350 | $13,110 | $87,240 |
| 2022 | $8,049 | $99,680 | $13,020 | $86,660 |
| 2021 | $7,749 | $94,710 | $12,370 | $82,340 |
| 2020 | $7,743 | $92,400 | $12,070 | $80,330 |
| 2019 | $7,099 | $88,800 | $11,600 | $77,200 |
| 2018 | $7,333 | $87,610 | $11,300 | $76,310 |
| 2017 | $6,969 | $81,200 | $10,470 | $70,730 |
| 2016 | $6,711 | $75,150 | $9,690 | $65,460 |
| 2015 | $6,600 | $70,130 | $9,040 | $61,090 |
| 2014 | $5,990 | $64,580 | $9,040 | $55,540 |
| 2013 | $6,001 | $66,790 | $9,350 | $57,440 |
Agents Affiliated with this Home
-
Bernadette Archibald

Seller's Agent in 2023
Bernadette Archibald
Century 21 Circle
(773) 851-4753
1 in this area
29 Total Sales
-
Eugena Cheng
E
Buyer's Agent in 2023
Eugena Cheng
Coldwell Banker Realty
(847) 222-5000
1 in this area
3 Total Sales
-
Pamela Rusin

Seller's Agent in 2020
Pamela Rusin
America's Best Realty, Inc.
(847) 507-5881
7 Total Sales
-
Eric Cochrane

Buyer's Agent in 2020
Eric Cochrane
Coldwell Banker Residential
(630) 302-0506
68 Total Sales
Map
Source: Midwest Real Estate Data (MRED)
MLS Number: 11779973
APN: 02-08-109-015
- 5530 Cambridge Way
- 5608 Cambridge Way
- 1117 Court b
- 1137 Court a
- 1183 Hialeah Ln
- 5567 Court f Unit 179
- 1272 Court E
- 6N632 Gary Ave
- 6N505 Gary Ave
- 1313 Court p Unit 229
- 5536 Montibello Dr Unit 246
- Lot Foster Ave
- 509 Bobby Ann Ct
- 5540 Pebblebeach Dr Unit 284
- 551 Bobby Ann Ct
- 550 Francesca Ln
- 446 Northampton Ln
- 5216 Arlington Cir
- 1335 Chelsea Cove
- 1257 Downing St
