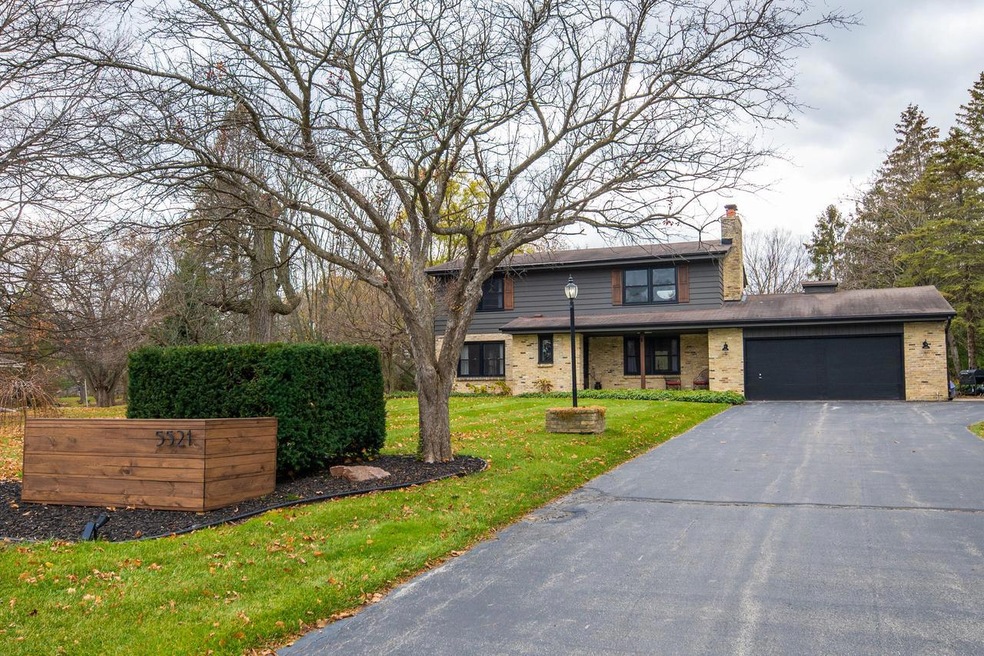
5521 S New Berlin Rd Hales Corners, WI 53130
Highlights
- 2.5 Car Attached Garage
- <<tubWithShowerToken>>
- Walk-in Shower
- Whitnall High School Rated A-
- Forced Air Heating and Cooling System
- High Speed Internet
About This Home
As of July 2025Welcome home to this stunning Hales Corners Colonial! Quiet neighborhood lined w/ mature trees & a freshly painted exterior form a great first impression. Open concept kitchen w/ custom cabinetry, stainless appliances & full view of the family room. Find more space to entertain in the bright living room or generously-sized dining room. Bonus 3-season room offers a warm, cottage feel with beamed ceiling, exposed brick wall and sweeping views of the backyard. Sleek powder room completes the main level. Exposed staircase leads to 4 bedrooms & 2 gorgeous full BATH, both w/ gorgeous ceramic tile & all new fixtures. Lower level w/ timeless Packer swag, room for exercise equipment & plenty of storage. .74 acre lot is a treasure in itself, offering space to enjoy the outdoors all year round.
Last Agent to Sell the Property
Firefly Real Estate, LLC License #81241-94 Listed on: 11/18/2021
Last Buyer's Agent
Terry Reuteler
First Weber Inc - Brookfield License #46373-94
Home Details
Home Type
- Single Family
Est. Annual Taxes
- $5,661
Year Built
- Built in 1966
Lot Details
- 0.75 Acre Lot
Parking
- 2.5 Car Attached Garage
- Heated Garage
- Garage Door Opener
- 1 to 5 Parking Spaces
Home Design
- Brick Exterior Construction
- Wood Siding
Interior Spaces
- 1,994 Sq Ft Home
- 2-Story Property
- Partially Finished Basement
- Basement Fills Entire Space Under The House
Kitchen
- Range<<rangeHoodToken>>
- Dishwasher
Bedrooms and Bathrooms
- 4 Bedrooms
- Primary Bedroom Upstairs
- <<tubWithShowerToken>>
- Bathtub Includes Tile Surround
- Walk-in Shower
Laundry
- Dryer
- Washer
Schools
- Hales Corners Elementary School
- Whitnall Middle School
- Whitnall High School
Utilities
- Forced Air Heating and Cooling System
- Heating System Uses Natural Gas
- High Speed Internet
Listing and Financial Details
- Exclusions: Seller's Personal Property, TVs
Ownership History
Purchase Details
Home Financials for this Owner
Home Financials are based on the most recent Mortgage that was taken out on this home.Purchase Details
Home Financials for this Owner
Home Financials are based on the most recent Mortgage that was taken out on this home.Purchase Details
Home Financials for this Owner
Home Financials are based on the most recent Mortgage that was taken out on this home.Purchase Details
Home Financials for this Owner
Home Financials are based on the most recent Mortgage that was taken out on this home.Similar Homes in the area
Home Values in the Area
Average Home Value in this Area
Purchase History
| Date | Type | Sale Price | Title Company |
|---|---|---|---|
| Warranty Deed | $440,000 | None Available | |
| Warranty Deed | $275,000 | None Available | |
| Warranty Deed | $180,000 | -- |
Mortgage History
| Date | Status | Loan Amount | Loan Type |
|---|---|---|---|
| Open | $100,000 | Credit Line Revolving | |
| Previous Owner | $200,000 | New Conventional | |
| Previous Owner | $106,381 | New Conventional | |
| Previous Owner | $144,000 | Purchase Money Mortgage |
Property History
| Date | Event | Price | Change | Sq Ft Price |
|---|---|---|---|---|
| 07/01/2025 07/01/25 | Sold | $523,500 | +1.7% | $263 / Sq Ft |
| 05/30/2025 05/30/25 | For Sale | $515,000 | +17.0% | $258 / Sq Ft |
| 12/10/2021 12/10/21 | Sold | $440,000 | 0.0% | $221 / Sq Ft |
| 11/23/2021 11/23/21 | Pending | -- | -- | -- |
| 11/18/2021 11/18/21 | For Sale | $440,000 | -- | $221 / Sq Ft |
Tax History Compared to Growth
Tax History
| Year | Tax Paid | Tax Assessment Tax Assessment Total Assessment is a certain percentage of the fair market value that is determined by local assessors to be the total taxable value of land and additions on the property. | Land | Improvement |
|---|---|---|---|---|
| 2023 | $7,240 | $430,400 | $81,000 | $349,400 |
| 2022 | $6,036 | $245,500 | $78,000 | $167,500 |
| 2021 | $5,800 | $245,500 | $78,000 | $167,500 |
| 2020 | $6,045 | $245,500 | $78,000 | $167,500 |
| 2019 | $6,077 | $245,500 | $78,000 | $167,500 |
| 2018 | $5,977 | $245,500 | $78,000 | $167,500 |
| 2017 | $6,031 | $245,500 | $78,000 | $167,500 |
| 2016 | $5,928 | $245,500 | $78,000 | $167,500 |
| 2015 | $6,455 | $271,100 | $81,700 | $189,400 |
Agents Affiliated with this Home
-
Sarah Anderson
S
Seller's Agent in 2025
Sarah Anderson
Compass RE WI-Tosa
(262) 515-4743
1 in this area
17 Total Sales
-
John Carini

Buyer's Agent in 2025
John Carini
Home Matters Realty
(262) 200-1552
1 in this area
22 Total Sales
-
Kyle Sprague

Seller's Agent in 2021
Kyle Sprague
Firefly Real Estate, LLC
(414) 731-1978
3 in this area
247 Total Sales
-
T
Buyer's Agent in 2021
Terry Reuteler
First Weber Inc - Brookfield
Map
Source: Metro MLS
MLS Number: 1772481
APN: 657-0007-000
- 5500 S St Mary's Dr
- 11651 W Grange Ave
- 5601 S 115th St
- 5211 S La Salle Dr
- 6207 S 123rd St
- 13530 W Edgewood Ave
- 5910 S Conservancy Dr
- 4905 S Radisson Ct
- 12020 W Steven Place
- 10555 W Parnell Ave
- 6180 Preston Ln
- 6500 S 121st St
- 4690 S 114th St
- 13645 W Sunbury Rd
- Lt1 W Forest Home Ave
- Lt2 Windsor Rd
- 4521 S 124th St Unit 3B
- Lt1 S Red Fox Rd
- 10021 W Ridge Rd
- 13030 W Allerton Ave
