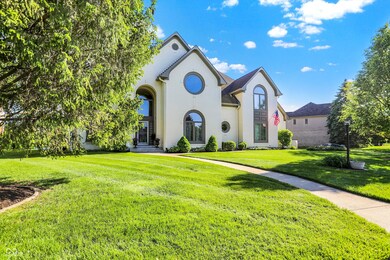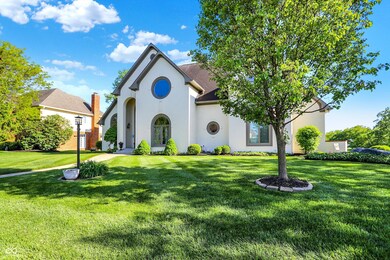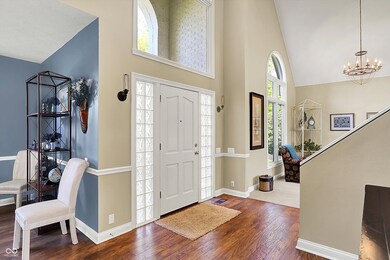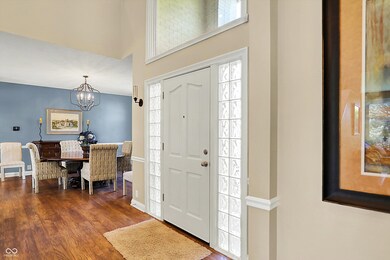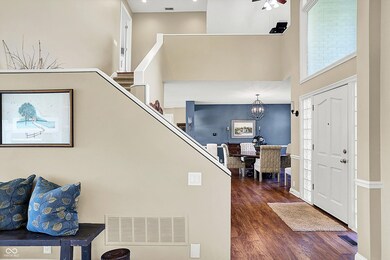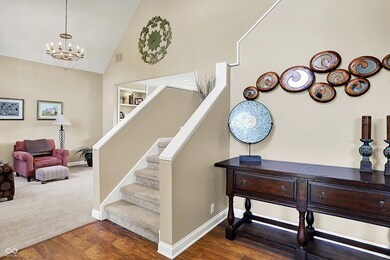
5521 Salem Dr N Carmel, IN 46033
East Carmel NeighborhoodHighlights
- Pond View
- Waterfront
- Deck
- Cherry Tree Elementary School Rated A
- Fireplace in Primary Bedroom
- Traditional Architecture
About This Home
As of June 2025SPECTACULAR OPEN 2 STORY W/LOTS OF STYLE & QUALITY ON THE WATER IN A GREAT CARMEL LOCATION & NEIGHBORHOOD . GRAND 2 STORY ENTRY THAT LEADS TO A LIVING ROOM AND THEN A WALL OF WINDOWS FROM THE FAMILY ROOM OVERLOOKING THE WATER !! FAMILY ALSO HAS A FRPLC AND BUILT INS AND FLOWS TO THE OPEN KITCHEN . KITCHEN HAS BEEN UPDATED AND HAS A LG PANTRY AS WELL. THE DINING ROOM IS OPEN FROM THE KITCHEN AND IS QUITE SPACIOUS . UPSAITRS HAS RS HAS A LARGE LOFT THAT'S PERFECT FOR AN OFFICE ALONG WITH 3 LRG BEDRMS & 3 FULL BA,WITH THE MASTER BOASTING A FRPLC AND A PANARAMIC VIEW OF THE WATER ALONG WITH A SPACIOUS BATHROOM WITH SEP TUB AND LARGE WI SHOWER AND A VERY BIG WALK - IN CLOSET. WALK-OUT LWR LVL W/4TH BM & A RECREATION ROOM AND FULL BATH. YOU WILL LOVE SITTING OUT ON THE NEWER DECK OVERLOOKING THE WATER AND BEAUTIFULLY LANDSAPED YARD . ASHTON IS A DESIRED NEIGHBORHOOD THAT IS CONVINIENT TO SHOPPING AND MANY PARKS AND TRAILS. Main Floor HVAC 4 years old, along with water heater and water softener. Most all windows replaced with new Pella 6 years ago
Last Agent to Sell the Property
RE/MAX Elite Properties Brokerage Email: keith@keithshomes.com License #RB14035222 Listed on: 05/12/2025

Home Details
Home Type
- Single Family
Est. Annual Taxes
- $7,122
Year Built
- Built in 1992
Lot Details
- 0.39 Acre Lot
- Waterfront
- Sprinkler System
HOA Fees
- $42 Monthly HOA Fees
Parking
- 3 Car Attached Garage
Home Design
- Traditional Architecture
- Brick Exterior Construction
- Vinyl Siding
- Concrete Perimeter Foundation
Interior Spaces
- 2-Story Property
- Built-in Bookshelves
- Gas Log Fireplace
- Thermal Windows
- Wood Frame Window
- Window Screens
- Entrance Foyer
- Great Room with Fireplace
- Formal Dining Room
- Pond Views
- Fire and Smoke Detector
- Laundry on main level
Kitchen
- Electric Oven
- Dishwasher
- Kitchen Island
- Trash Compactor
Flooring
- Wood
- Carpet
- Luxury Vinyl Plank Tile
Bedrooms and Bathrooms
- 4 Bedrooms
- Fireplace in Primary Bedroom
- Walk-In Closet
Finished Basement
- Walk-Out Basement
- Sump Pump
- Basement Lookout
Outdoor Features
- Deck
- Patio
Schools
- Cherry Tree Elementary School
- Clay Middle School
Utilities
- Forced Air Heating System
- Gas Water Heater
Community Details
- Association fees include maintenance, snow removal, trash
- Association Phone (317) 570-4358
- Ashton Subdivision
- Property managed by Kirkpatrick
Listing and Financial Details
- Tax Lot 102
- Assessor Parcel Number 291021008014000018
- Seller Concessions Not Offered
Ownership History
Purchase Details
Home Financials for this Owner
Home Financials are based on the most recent Mortgage that was taken out on this home.Purchase Details
Home Financials for this Owner
Home Financials are based on the most recent Mortgage that was taken out on this home.Purchase Details
Home Financials for this Owner
Home Financials are based on the most recent Mortgage that was taken out on this home.Similar Homes in the area
Home Values in the Area
Average Home Value in this Area
Purchase History
| Date | Type | Sale Price | Title Company |
|---|---|---|---|
| Warranty Deed | -- | Mtc | |
| Interfamily Deed Transfer | -- | None Available | |
| Warranty Deed | -- | -- |
Mortgage History
| Date | Status | Loan Amount | Loan Type |
|---|---|---|---|
| Open | $50,000 | Credit Line Revolving | |
| Closed | $50,000 | Commercial | |
| Open | $339,600 | Adjustable Rate Mortgage/ARM | |
| Previous Owner | $60,000 | Credit Line Revolving | |
| Previous Owner | $275,000 | No Value Available |
Property History
| Date | Event | Price | Change | Sq Ft Price |
|---|---|---|---|---|
| 06/24/2025 06/24/25 | Sold | $800,000 | +6.7% | $163 / Sq Ft |
| 05/13/2025 05/13/25 | Pending | -- | -- | -- |
| 05/12/2025 05/12/25 | For Sale | $750,000 | +76.7% | $153 / Sq Ft |
| 04/15/2016 04/15/16 | Sold | $424,500 | 0.0% | $85 / Sq Ft |
| 03/01/2016 03/01/16 | Off Market | $424,500 | -- | -- |
| 02/19/2016 02/19/16 | For Sale | $435,000 | -- | $87 / Sq Ft |
Tax History Compared to Growth
Tax History
| Year | Tax Paid | Tax Assessment Tax Assessment Total Assessment is a certain percentage of the fair market value that is determined by local assessors to be the total taxable value of land and additions on the property. | Land | Improvement |
|---|---|---|---|---|
| 2024 | $7,122 | $638,200 | $180,300 | $457,900 |
| 2023 | $7,122 | $636,800 | $76,900 | $559,900 |
| 2022 | $6,847 | $597,300 | $76,900 | $520,400 |
| 2021 | $5,377 | $473,700 | $76,900 | $396,800 |
| 2020 | $5,033 | $443,700 | $76,900 | $366,800 |
| 2019 | $4,848 | $427,500 | $76,900 | $350,600 |
| 2018 | $4,307 | $387,000 | $76,900 | $310,100 |
| 2017 | $4,304 | $386,800 | $76,900 | $309,900 |
| 2016 | $3,637 | $332,300 | $76,900 | $255,400 |
| 2014 | $3,891 | $357,100 | $74,800 | $282,300 |
| 2013 | $3,891 | $342,700 | $74,800 | $267,900 |
Agents Affiliated with this Home
-
Keith Albrecht

Seller's Agent in 2025
Keith Albrecht
RE/MAX Elite Properties
(317) 590-7878
20 in this area
127 Total Sales
-
Kimsley Farrar

Buyer's Agent in 2025
Kimsley Farrar
CENTURY 21 Scheetz
(317) 473-9225
3 in this area
101 Total Sales
-
Josh Moss

Seller's Agent in 2016
Josh Moss
Keller Williams Indy Metro S
(317) 413-7292
3 in this area
188 Total Sales
Map
Source: MIBOR Broker Listing Cooperative®
MLS Number: 22036783
APN: 29-10-21-008-014.000-018
- 14304 Woodfield Dr S
- 5160 Crane Ln
- 5865 Osage Dr
- 14492 Cotswold Ln
- 5419 Cayman Dr
- 14018 Powder Dr
- 14754 Drayton Dr
- 5091 Woodfield Dr
- 5989 Ashmore Ln
- 14082 Brazos Dr
- 5251 Apache Moon
- 6570 Freemont Ln
- 5775 Coopers Hawk Dr
- 6232 Strathaven Rd
- 15093 Porchester Dr
- 5199 Green Valley Ln
- 5761 Coopers Hawk Dr
- 13264 Penneagle Dr
- 13248 Blacktern Way
- 13214 Dunwoody Ln

