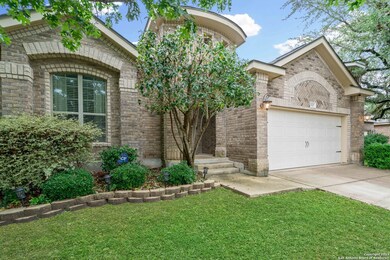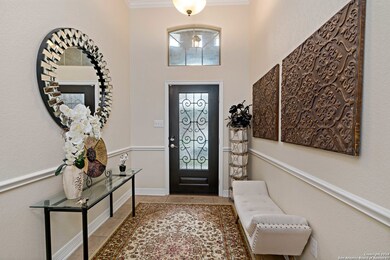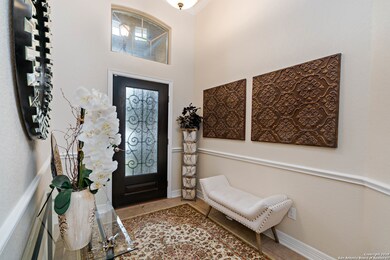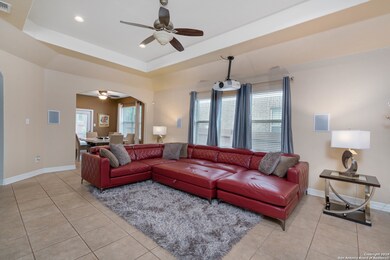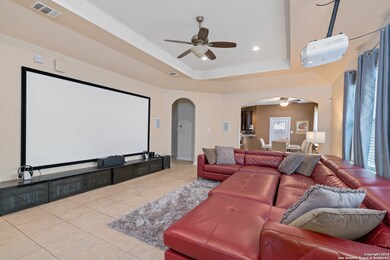
5523 Cross Pond San Antonio, TX 78249
Creekview NeighborhoodHighlights
- Covered patio or porch
- Gazebo
- Ceramic Tile Flooring
- Steubing Elementary School Rated A-
- Double Pane Windows
- Chandelier
About This Home
As of June 2025Charming one story home that makes the perfect entertainment paradise. Pride of ownership shows from the first step you take in this immaculate home. The new owners will get to keep the entertainment set in the living area including the screen, console, surround speakers and projector with a good offer! Beautiful arches, and high tray ceilings throughout. Features include upgraded kitchen appliances, cabinets, countertops, water softener, a sprinkler system and a 3 years old roof! Few Minutes from LaCantera
Last Agent to Sell the Property
Hind Abdallah
Compass RE Texas, LLC. Listed on: 05/04/2019
Last Buyer's Agent
Darby Williams
Kahn Interests
Home Details
Home Type
- Single Family
Est. Annual Taxes
- $6,327
Year Built
- Built in 2009
HOA Fees
- $28 Monthly HOA Fees
Home Design
- Slab Foundation
- Masonry
Interior Spaces
- 1,928 Sq Ft Home
- Property has 1 Level
- Ceiling Fan
- Chandelier
- Double Pane Windows
- Window Treatments
- Combination Dining and Living Room
- Prewired Security
- Washer Hookup
Kitchen
- Cooktop<<rangeHoodToken>>
- Dishwasher
Flooring
- Carpet
- Ceramic Tile
Bedrooms and Bathrooms
- 3 Bedrooms
- 2 Full Bathrooms
Parking
- 2 Car Garage
- Garage Door Opener
Outdoor Features
- Covered patio or porch
- Exterior Lighting
- Gazebo
Schools
- Steubing Elementary School
- Stinson Middle School
- Brandeis High School
Additional Features
- 5,227 Sq Ft Lot
- Central Heating and Cooling System
Community Details
- $150 HOA Transfer Fee
- Hunters Glenn Pud Association Inc. Association
- Built by New Leaf
- Hunters Glenn Subdivision
- Mandatory home owners association
Listing and Financial Details
- Legal Lot and Block 19 / 5
- Assessor Parcel Number 174620050190
Ownership History
Purchase Details
Home Financials for this Owner
Home Financials are based on the most recent Mortgage that was taken out on this home.Purchase Details
Home Financials for this Owner
Home Financials are based on the most recent Mortgage that was taken out on this home.Purchase Details
Home Financials for this Owner
Home Financials are based on the most recent Mortgage that was taken out on this home.Purchase Details
Home Financials for this Owner
Home Financials are based on the most recent Mortgage that was taken out on this home.Similar Homes in San Antonio, TX
Home Values in the Area
Average Home Value in this Area
Purchase History
| Date | Type | Sale Price | Title Company |
|---|---|---|---|
| Deed | -- | None Listed On Document | |
| Vendors Lien | -- | Atc | |
| Vendors Lien | -- | Trinity Title | |
| Warranty Deed | -- | Multiple |
Mortgage History
| Date | Status | Loan Amount | Loan Type |
|---|---|---|---|
| Open | $139,000 | New Conventional | |
| Previous Owner | $247,000 | New Conventional | |
| Previous Owner | $232,750 | New Conventional | |
| Previous Owner | $200,255 | FHA |
Property History
| Date | Event | Price | Change | Sq Ft Price |
|---|---|---|---|---|
| 07/14/2025 07/14/25 | Rented | $2,100 | 0.0% | -- |
| 07/11/2025 07/11/25 | For Rent | $2,100 | 0.0% | -- |
| 07/08/2025 07/08/25 | Off Market | $2,100 | -- | -- |
| 06/30/2025 06/30/25 | For Rent | $2,100 | 0.0% | -- |
| 06/16/2025 06/16/25 | Sold | -- | -- | -- |
| 05/22/2025 05/22/25 | Pending | -- | -- | -- |
| 04/29/2025 04/29/25 | Price Changed | $344,000 | -0.3% | $178 / Sq Ft |
| 03/21/2025 03/21/25 | Price Changed | $345,000 | -0.6% | $179 / Sq Ft |
| 02/28/2025 02/28/25 | Price Changed | $347,000 | -0.9% | $180 / Sq Ft |
| 11/23/2024 11/23/24 | For Sale | $349,999 | +25.0% | $182 / Sq Ft |
| 11/15/2019 11/15/19 | Off Market | -- | -- | -- |
| 08/15/2019 08/15/19 | Sold | -- | -- | -- |
| 07/16/2019 07/16/19 | Pending | -- | -- | -- |
| 05/04/2019 05/04/19 | For Sale | $279,900 | -- | $145 / Sq Ft |
Tax History Compared to Growth
Tax History
| Year | Tax Paid | Tax Assessment Tax Assessment Total Assessment is a certain percentage of the fair market value that is determined by local assessors to be the total taxable value of land and additions on the property. | Land | Improvement |
|---|---|---|---|---|
| 2023 | $5,904 | $306,166 | $70,410 | $286,870 |
| 2022 | $8,046 | $325,030 | $53,340 | $271,690 |
| 2021 | $6,487 | $253,030 | $43,390 | $209,640 |
| 2020 | $6,328 | $242,570 | $44,940 | $197,630 |
| 2019 | $6,394 | $238,690 | $44,940 | $193,750 |
| 2018 | $6,319 | $235,730 | $44,940 | $190,790 |
| 2017 | $6,146 | $228,880 | $44,940 | $183,940 |
| 2016 | $5,823 | $216,860 | $44,940 | $171,920 |
| 2015 | $5,158 | $205,930 | $34,010 | $171,920 |
| 2014 | $5,158 | $191,130 | $0 | $0 |
Agents Affiliated with this Home
-
Long Nguyen
L
Seller's Agent in 2025
Long Nguyen
(210) 601-4912
1 in this area
16 Total Sales
-
O
Seller's Agent in 2025
Omar Colin
Option One Real Estate
-
H
Seller's Agent in 2019
Hind Abdallah
Compass RE Texas, LLC.
-
D
Buyer's Agent in 2019
Darby Williams
Kahn Interests
Map
Source: San Antonio Board of REALTORS®
MLS Number: 1381606
APN: 17462-005-0190
- 5623 Cross Pond
- 5614 Cross Pond
- 8546 Paloma Creek
- 11923 Ranchwell Cove
- 8422 Parkdale Cove
- 11834 Ranchwell Cove
- 12031 Wellstone Run
- 11130 Wilson Oaks
- 8807 Brae Crest Dr
- 8619 Glass Gem Dr
- 8514 Glass Gem Dr
- 8602 Glass Gem Dr
- 11003 Rivera Cove
- 13335 Rowdy Cove
- 11023 Falling Water
- 11122 Hillsdale Loop
- 13106 Essen Forest
- 8826 Brae Ridge Dr
- 7818 Center Spring
- 7842 Sandpiper Park

