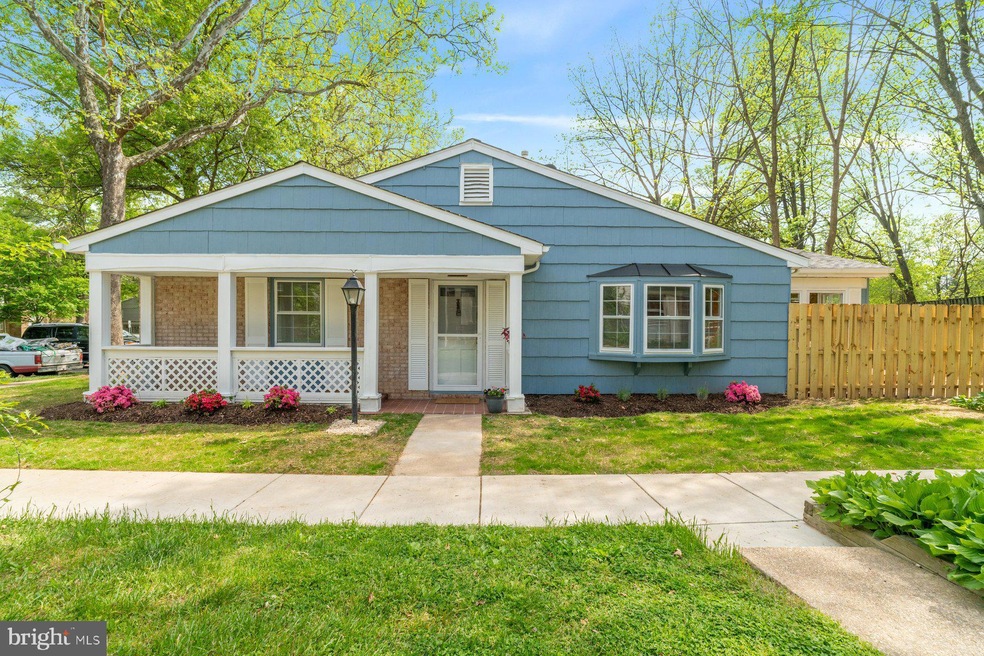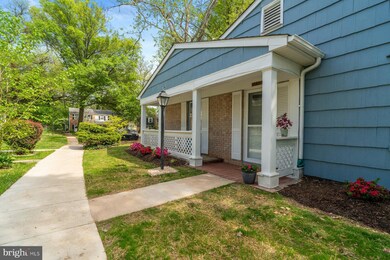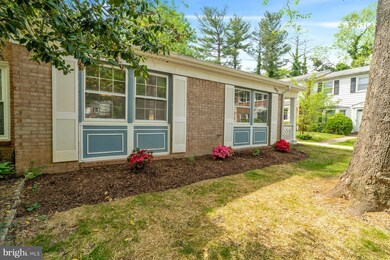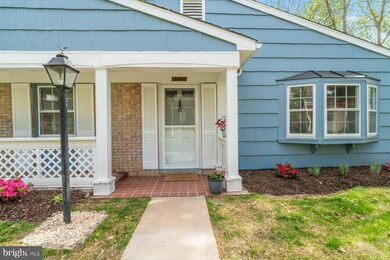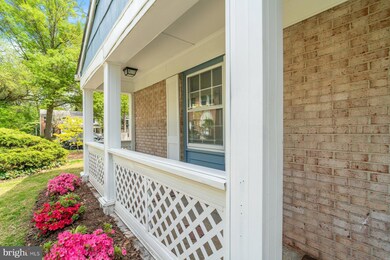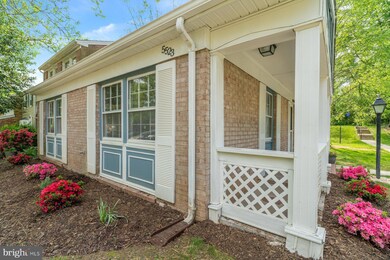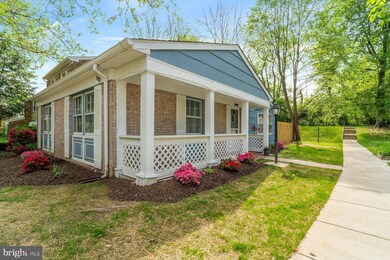
5523 Woodenhawk Cir Columbia, MD 21044
Harper's Choice NeighborhoodHighlights
- Traditional Floor Plan
- Rambler Architecture
- Attic
- Longfellow Elementary School Rated A-
- Main Floor Bedroom
- Upgraded Countertops
About This Home
As of May 2024Lovely fully renovated home in Village of Harper’s Choice community! This end-of-row ranch style town house is on one level - true one level living! This home is MOVE IN READY! The list of what is new is amazing! Roof, heating system, carpet, all other flooring, kitchen - all new cabinets, counters, and kitchen appliances, all walls and ceilings freshly painted. Outside find new landscaping, new deck, new privacy fencing, newly sewn grass (looking good!) The layout is wonderful - enter to a slick living area, complete with an electric fireplace and lots of seating room. Kitchen is huge - lots of room for a gathering and a sizable table! Next to the kitchen is the laundry room, and a large walk-in closet, next to a room that could be a bedroom, an office, a guest room, den, sun room. . . or a combination! From there, go out the back sliders to your private deck with privacy fence and a lockable gate. On the other end of the house is a front bedroom and a primary bedroom complete with a shower/bathroom. Around the corner is the main bathroom, complete with new tub and beautiful vanity. Another huge benefit is the very low HOA saving you hundreds each month - Condo style living with no condo fee!The community is also wonderful - full of places that you want to go! Community pools, trails everywhere, the lakes, the shade provided by wonderful tall trees! Hope to see you at the open house on Sunday May 5 from 3 to 5!
Townhouse Details
Home Type
- Townhome
Est. Annual Taxes
- $3,900
Year Built
- Built in 1969
Lot Details
- 3,336 Sq Ft Lot
- Back Yard Fenced
- Property is in excellent condition
HOA Fees
- $25 Monthly HOA Fees
Parking
- On-Street Parking
Home Design
- Rambler Architecture
- Brick Exterior Construction
- Frame Construction
Interior Spaces
- 1,310 Sq Ft Home
- Property has 1 Level
- Traditional Floor Plan
- Crown Molding
- Ceiling Fan
- Living Room
- Combination Kitchen and Dining Room
- Carpet
- Attic
Kitchen
- Eat-In Country Kitchen
- <<selfCleaningOvenToken>>
- <<builtInMicrowave>>
- Ice Maker
- Dishwasher
- Stainless Steel Appliances
- Upgraded Countertops
- Disposal
Bedrooms and Bathrooms
- 3 Main Level Bedrooms
- Walk-In Closet
- 2 Full Bathrooms
- <<tubWithShowerToken>>
Laundry
- Laundry Room
- Dryer
- Washer
Outdoor Features
- Office or Studio
- Shed
Utilities
- Forced Air Heating and Cooling System
- Natural Gas Water Heater
Listing and Financial Details
- Tax Lot 119 B
- Assessor Parcel Number 1415024801
Community Details
Overview
- Association fees include common area maintenance
- $69 Other Monthly Fees
- Harpers Glen Townhouse Association
- Village Of Harpers Choice Subdivision
Amenities
- Common Area
Recreation
- Community Basketball Court
- Community Playground
- Pool Membership Available
- Dog Park
- Jogging Path
- Bike Trail
Pet Policy
- Pets allowed on a case-by-case basis
Ownership History
Purchase Details
Home Financials for this Owner
Home Financials are based on the most recent Mortgage that was taken out on this home.Purchase Details
Purchase Details
Home Financials for this Owner
Home Financials are based on the most recent Mortgage that was taken out on this home.Purchase Details
Home Financials for this Owner
Home Financials are based on the most recent Mortgage that was taken out on this home.Purchase Details
Purchase Details
Similar Homes in Columbia, MD
Home Values in the Area
Average Home Value in this Area
Purchase History
| Date | Type | Sale Price | Title Company |
|---|---|---|---|
| Special Warranty Deed | $228,660 | None Listed On Document | |
| Deed | -- | -- | |
| Deed | $234,900 | -- | |
| Deed | $234,900 | -- | |
| Deed | $210,000 | -- | |
| Deed | $210,000 | -- |
Mortgage History
| Date | Status | Loan Amount | Loan Type |
|---|---|---|---|
| Closed | $185,000 | New Conventional | |
| Previous Owner | $223,155 | Purchase Money Mortgage | |
| Previous Owner | $223,155 | Purchase Money Mortgage | |
| Previous Owner | $175,000 | Stand Alone Refi Refinance Of Original Loan |
Property History
| Date | Event | Price | Change | Sq Ft Price |
|---|---|---|---|---|
| 05/29/2024 05/29/24 | Sold | $415,000 | +6.5% | $317 / Sq Ft |
| 05/10/2024 05/10/24 | Pending | -- | -- | -- |
| 05/04/2024 05/04/24 | For Sale | $389,500 | +70.3% | $297 / Sq Ft |
| 08/29/2023 08/29/23 | Sold | $228,660 | -26.2% | $175 / Sq Ft |
| 08/14/2023 08/14/23 | Pending | -- | -- | -- |
| 05/05/2023 05/05/23 | For Sale | $310,000 | -- | $237 / Sq Ft |
Tax History Compared to Growth
Tax History
| Year | Tax Paid | Tax Assessment Tax Assessment Total Assessment is a certain percentage of the fair market value that is determined by local assessors to be the total taxable value of land and additions on the property. | Land | Improvement |
|---|---|---|---|---|
| 2024 | $4,139 | $258,100 | $145,000 | $113,100 |
| 2023 | $3,888 | $244,100 | $0 | $0 |
| 2022 | $2,591 | $230,100 | $0 | $0 |
| 2021 | $3,361 | $216,100 | $120,000 | $96,100 |
| 2020 | $3,361 | $210,233 | $0 | $0 |
| 2019 | $3,277 | $204,367 | $0 | $0 |
| 2018 | $2,983 | $198,500 | $80,000 | $118,500 |
| 2017 | $2,747 | $198,500 | $0 | $0 |
| 2016 | $508 | $165,700 | $0 | $0 |
| 2015 | $508 | $149,300 | $0 | $0 |
| 2014 | $508 | $149,300 | $0 | $0 |
Agents Affiliated with this Home
-
Sarah Lovelidge

Seller's Agent in 2024
Sarah Lovelidge
ExecuHome Realty
(443) 371-3785
7 in this area
81 Total Sales
-
Beth Buss

Buyer's Agent in 2024
Beth Buss
ExecuHome Realty
(410) 336-6191
1 in this area
65 Total Sales
-
Michael Sloan

Seller's Agent in 2023
Michael Sloan
Creig Northrop Team of Long & Foster
(410) 241-7904
4 in this area
160 Total Sales
-
Jillian McKown

Seller Co-Listing Agent in 2023
Jillian McKown
Creig Northrop Team of Long & Foster
(410) 299-4803
2 in this area
93 Total Sales
Map
Source: Bright MLS
MLS Number: MDHW2039480
APN: 15-024801
- 5505 Woodenhawk Cir
- 5468 Gloucester Rd
- 5499 Green Dory Ln
- 5520 Cedar Ln Unit A
- 5437 Fallriver Row Ct
- 5583 Suffield Ct
- 5490 Cedar Ln Unit A2
- 10572 Twin Rivers Rd Unit D1
- 10596 Twin Rivers Rd Unit F2
- 10570 Twin Rivers Rd Unit D1
- 5266 Eliots Oak Rd
- 5495 Endicott Ln
- 10576 Cross Fox Ln Unit C2
- 10528 Cross Fox Ln Unit D2
- 10545 Tolling Clock Way
- 10970 Trotting Ridge Way
- 11109 Wood Elves Way
- 10472 Faulkner Ridge Cir
- 5139 Celestial Way
- 10528 Faulkner Ridge Cir
