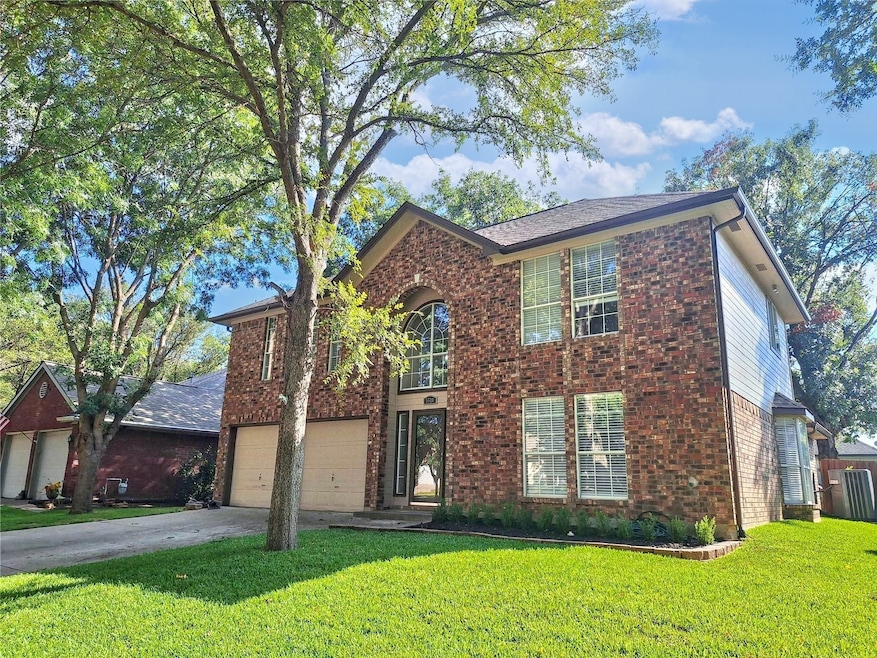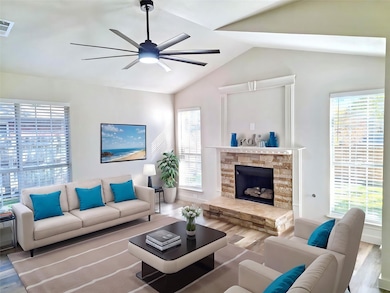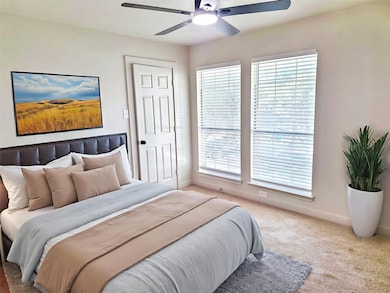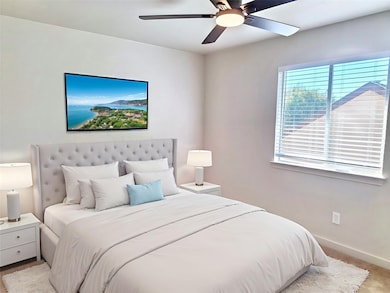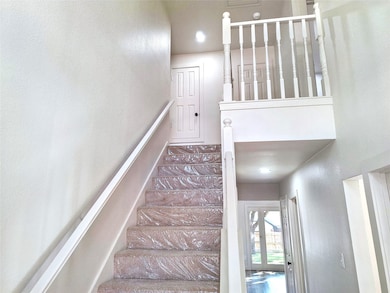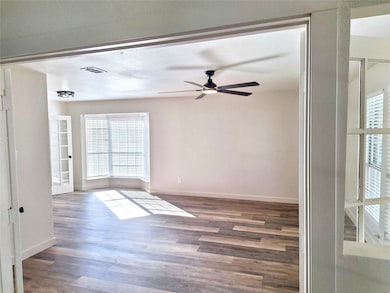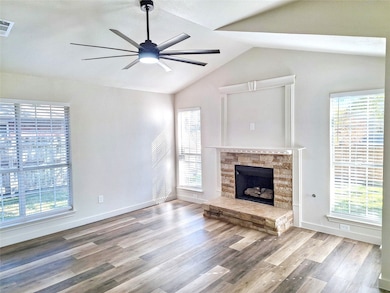5524 Bryce Canyon Dr Fort Worth, TX 76137
Park Glen NeighborhoodHighlights
- 2 Car Attached Garage
- Central Heating and Cooling System
- Wood Burning Fireplace
- Park Glen Elementary School Rated A
- Dogs and Cats Allowed
About This Home
Welcome to this charming 3-bedroom, 2-bathroom home located in the vibrant city of Fort Worth, TX. This property boasts a range of modern amenities designed to enhance your living experience. The kitchen is equipped with a dishwasher, microwave, oven, and an electric cooktop, making meal preparation a breeze. The living room features a wood-burning fireplace, perfect for cozy evenings at home. The home also includes a spacious 2-car garage, complete with a garage door opener for your convenience. With its blend of comfort and practicality, this home is a perfect place to create lasting memories. There is a $60 nonrefundable application fee per adult. We never advertise on FB Marketplace or Next Door!
Listing Agent
Perpetual Realty Group LLC Brokerage Phone: 682-888-5393 License #0767823 Listed on: 10/27/2025
Home Details
Home Type
- Single Family
Est. Annual Taxes
- $8,470
Year Built
- Built in 1988
Lot Details
- 6,403 Sq Ft Lot
HOA Fees
- $6 Monthly HOA Fees
Parking
- 2 Car Attached Garage
- Front Facing Garage
Home Design
- Brick Exterior Construction
- Brick Foundation
- Composition Roof
Interior Spaces
- 2,059 Sq Ft Home
- 2-Story Property
- Wood Burning Fireplace
- Washer and Dryer Hookup
Kitchen
- Electric Oven
- Electric Range
- Dishwasher
Bedrooms and Bathrooms
- 3 Bedrooms
- 2 Full Bathrooms
Schools
- Parkglen Elementary School
- Central High School
Utilities
- Central Heating and Cooling System
- Heating System Uses Natural Gas
Listing and Financial Details
- Residential Lease
- Property Available on 11/6/25
- Tenant pays for all utilities
- 12 Month Lease Term
- Legal Lot and Block 12 / 35
- Assessor Parcel Number 06328253
Community Details
Overview
- Association fees include management, ground maintenance
- Park Glen Neighborhood Assoc Association
- Park Glen Add Subdivision
Pet Policy
- Pet Deposit $200
- Dogs and Cats Allowed
Map
Source: North Texas Real Estate Information Systems (NTREIS)
MLS Number: 21086667
APN: 06328253
- 7516 Lake Arrowhead Dr
- 7501 Lake Arrowhead Dr
- 5560 Lawnsberry Dr
- 5517 Lawnsberry Dr
- 5601 Basswood Blvd
- 5569 Lawnsberry Dr
- 5424 Blue Water Lake Dr
- 5517 Cedar Breaks Dr
- 5573 Seabury Dr
- 7249 Mesa Verde Trail
- 5504 Thornberry Dr
- 7904 Boylston Dr
- 7228 Mesa Verde Trail
- 7901 Crouse Dr
- 7425 Arcadia Trail
- 7436 Bennington Dr
- 7416 San Isabel Ct
- 8000 Crazy Horse Ln
- 5801 Oak Hill Rd
- 7037 Bennington Dr
