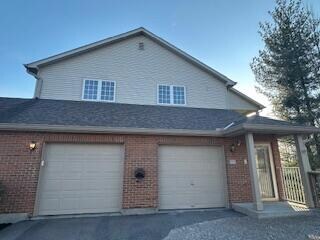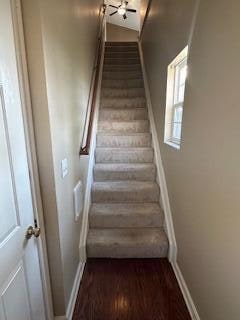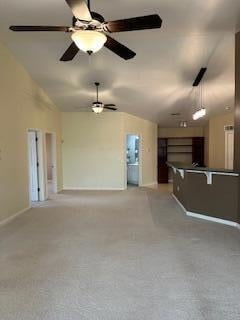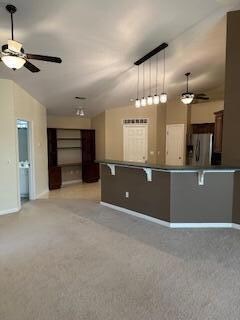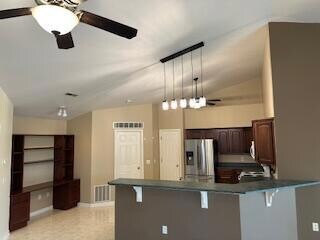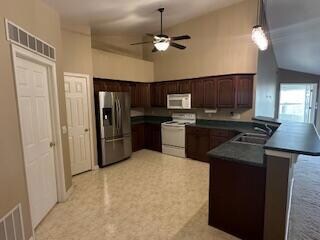
5527 Carolina Way Burlington, KY 41005
Highlights
- View of Trees or Woods
- Clubhouse
- Traditional Architecture
- Stephens Elementary School Rated A-
- Wooded Lot
- Cathedral Ceiling
About This Home
As of July 2025WOW...what a great value in the coveted Meadowood Greene community! Very spacious 3 bed, 2 full bath condo, 1-car attached garage w/ direct access into the condo. Vaulted ceilings, covered balcony w/ tree-lined view. Huge primary suite w/ adjoining bath, double vanity, soaking tub, shower & walk-in closet. Big kitchen w/ pantry, lots of cabinets & counter space, all appliances stay. Enjoy Meadowood Golf Course! HOA includes pool, clubhouse, water & trash.
Property Details
Home Type
- Condominium
Est. Annual Taxes
- $1,581
Year Built
- Built in 1991
Lot Details
- Wooded Lot
HOA Fees
- $376 Monthly HOA Fees
Parking
- 1 Car Garage
- Garage Door Opener
- Driveway
Home Design
- Traditional Architecture
- Brick Exterior Construction
- Poured Concrete
- Shingle Roof
- Vinyl Siding
Interior Spaces
- 1,560 Sq Ft Home
- 1-Story Property
- Bookcases
- Cathedral Ceiling
- Ceiling Fan
- Vinyl Clad Windows
- Window Treatments
- Pocket Doors
- Entryway
- Living Room
- Formal Dining Room
- Views of Woods
- Garage Access
Kitchen
- Electric Range
- <<microwave>>
- Dishwasher
- Laminate Countertops
- Trash Compactor
Flooring
- Carpet
- Laminate
Bedrooms and Bathrooms
- 3 Bedrooms
- En-Suite Bathroom
- Walk-In Closet
- 2 Full Bathrooms
- Double Vanity
Laundry
- Laundry Room
- Laundry on main level
- Washer and Electric Dryer Hookup
Schools
- Stephens Elementary School
- Conner Middle School
- Conner Senior High School
Utilities
- Forced Air Heating and Cooling System
- Heat Pump System
- Cable TV Available
Listing and Financial Details
- Assessor Parcel Number 049.00-21-004.08
Community Details
Overview
- Association fees include association fees, ground maintenance, management, sewer, snow removal, trash, water, insurance
- Towne Properties Association, Phone Number (859) 291-5858
- On-Site Maintenance
Recreation
- Community Pool
- Snow Removal
Pet Policy
- Pets Allowed
- Pets up to 30 lbs
- 1 Pet Allowed
Additional Features
- Clubhouse
- Resident Manager or Management On Site
Ownership History
Purchase Details
Home Financials for this Owner
Home Financials are based on the most recent Mortgage that was taken out on this home.Purchase Details
Home Financials for this Owner
Home Financials are based on the most recent Mortgage that was taken out on this home.Purchase Details
Home Financials for this Owner
Home Financials are based on the most recent Mortgage that was taken out on this home.Purchase Details
Home Financials for this Owner
Home Financials are based on the most recent Mortgage that was taken out on this home.Similar Homes in Burlington, KY
Home Values in the Area
Average Home Value in this Area
Purchase History
| Date | Type | Sale Price | Title Company |
|---|---|---|---|
| Commissioners Deed | $163,000 | None Listed On Document | |
| Warranty Deed | $117,500 | Accunite Title Solutions | |
| Deed | $117,000 | -- | |
| Deed | $111,365 | -- |
Mortgage History
| Date | Status | Loan Amount | Loan Type |
|---|---|---|---|
| Previous Owner | $111,150 | New Conventional | |
| Previous Owner | $90,000 | Unknown | |
| Previous Owner | $92,000 | Balloon | |
| Previous Owner | $105,700 | New Conventional |
Property History
| Date | Event | Price | Change | Sq Ft Price |
|---|---|---|---|---|
| 07/03/2025 07/03/25 | Sold | $182,000 | -3.7% | $117 / Sq Ft |
| 04/18/2025 04/18/25 | Pending | -- | -- | -- |
| 04/06/2025 04/06/25 | Price Changed | $189,000 | -3.0% | $121 / Sq Ft |
| 04/02/2025 04/02/25 | For Sale | $194,800 | 0.0% | $125 / Sq Ft |
| 03/30/2025 03/30/25 | Pending | -- | -- | -- |
| 03/28/2025 03/28/25 | For Sale | $194,800 | +19.5% | $125 / Sq Ft |
| 03/18/2025 03/18/25 | Sold | $163,000 | 0.0% | $104 / Sq Ft |
| 03/18/2025 03/18/25 | Pending | -- | -- | -- |
| 03/18/2025 03/18/25 | For Sale | $163,000 | -- | $104 / Sq Ft |
Tax History Compared to Growth
Tax History
| Year | Tax Paid | Tax Assessment Tax Assessment Total Assessment is a certain percentage of the fair market value that is determined by local assessors to be the total taxable value of land and additions on the property. | Land | Improvement |
|---|---|---|---|---|
| 2024 | $1,581 | $145,000 | $0 | $145,000 |
| 2023 | $1,624 | $145,000 | $0 | $145,000 |
| 2022 | $1,555 | $145,000 | $0 | $145,000 |
| 2021 | $1,628 | $145,000 | $0 | $145,000 |
| 2020 | $1,282 | $117,500 | $0 | $117,500 |
| 2019 | $1,292 | $117,500 | $0 | $117,500 |
| 2018 | $1,346 | $117,500 | $0 | $117,500 |
| 2017 | $1,281 | $117,500 | $0 | $117,500 |
| 2015 | $1,266 | $117,000 | $0 | $117,000 |
| 2013 | -- | $117,000 | $0 | $117,000 |
Agents Affiliated with this Home
-
O
Seller's Agent in 2025
Outside Agent
Outside Sales
-
JJ Mirick

Seller's Agent in 2025
JJ Mirick
Pivot Realty Group
(513) 638-7539
2 in this area
122 Total Sales
-
Edward Lovett

Buyer's Agent in 2025
Edward Lovett
Coldwell Banker Realty FM
(513) 884-9298
1 in this area
39 Total Sales
Map
Source: Northern Kentucky Multiple Listing Service
MLS Number: 631071
APN: 049.00-21-004.08
- 5332 Country Club Ln
- 5284 Country Club Ln Unit 10C
- 2084 Divot Dr
- 1825 Val Ct
- 1821 Val Ct Unit 2A
- 3028 Palmer Place
- 4000 Palmer Place
- 2239 Teal Briar Ln Unit 206
- 2199 Teal Briar Ln Unit 103
- 2316 Northmoor Ln Unit 207
- 2324 Northmoor Ln Unit 208
- 2324 Northmoor Ln Unit 104
- 2332 Northmoor Ln Unit 206
- 2363 Doublegate Ln
- 2524 Alysheba Dr
- 2316 Sawmill Ct Unit 309
- 2316 Sawmill Ct Unit 206
- 2340 Sawmill Ct Unit 312
- 2340 Sawmill Ct Unit 206
- 2308 Sawmill Ct Unit 207

