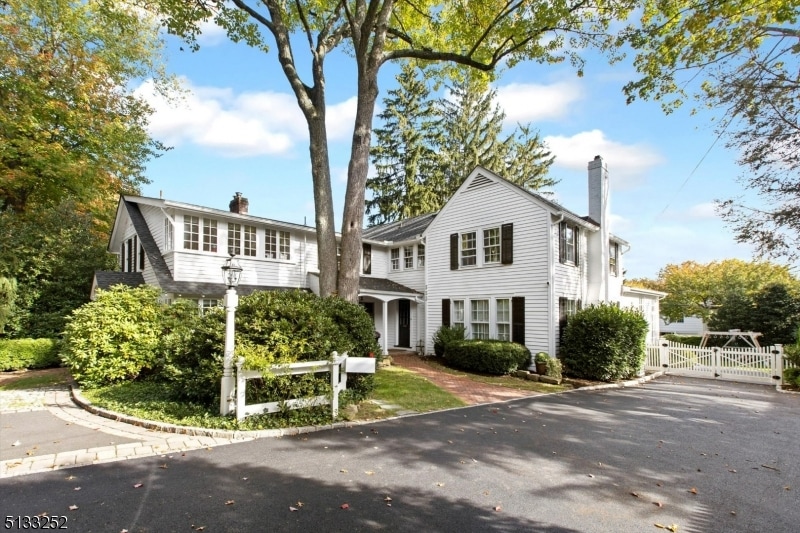Modern Farmhouse vibe executed to perfection close to beautiful Yantacaw Brook Park, restaurants/shopping in Upper Montclair and NYC Train. Dating back to 1848, and expanded over the years, prepare to be completely captivated by this sundrenched 6 Bedroom, 3.5 Bath stunner with all the vintage hallmarks you expect from a Montclair home seamlessly combined with fabulous, on-trend design (outstanding paint choices, designer runners, wallpaper and light fixtures) and upgrades. Nestled among gorgeous park-like property with the best curb appeal around and a magazine-worthy Bluestone Entertaining Patio (New 2019) with built in BBQ, brick fireplace and outdoor TV. The Magnificent Great Room Starts at the sunken Living Room with original built ins and fireplace opening to breathtaking Family Room with vaulted ceiling, fireplace and floor to ceiling windows/French door. Elegant Dining Room connects to Bar Room. Chef's Kitchen with custom cabinetry, granite countertops, high-end stainless appliances and dreamy Breakfast Room with Wet Bar. Immensely private and magical Primary Suite with gorgeous shiplap vaulted ceiling, tons of custom closets & spa-worthy bath with soaking tub. Fabulous In-law/Au Pair Suite with Separate Entrance, Living Room, Bedroom, Kitchenette and Full Bath. Lower Level Recreation/Play Room with plenty of storage. Detached 2 Car Garage. Generator. So many systems (roof, AC, boiler, water filtration) upgraded! Be the next lucky owner to make 553 Grove Street home.

