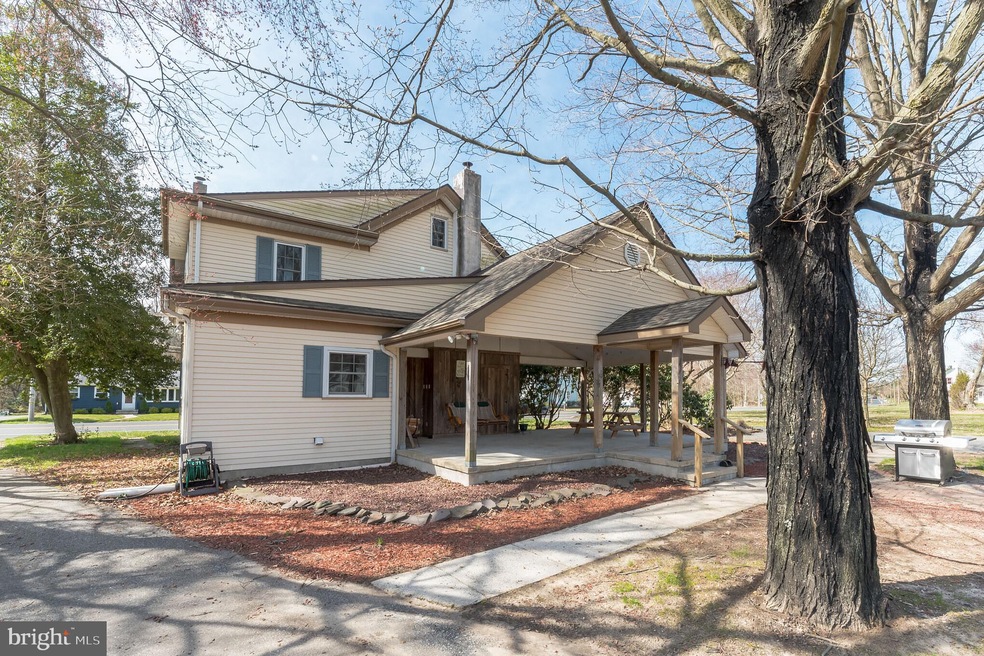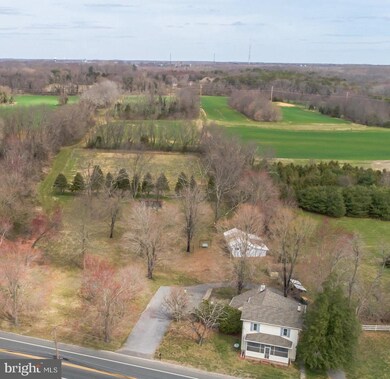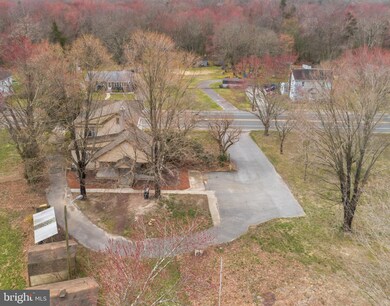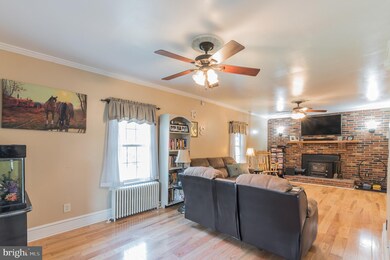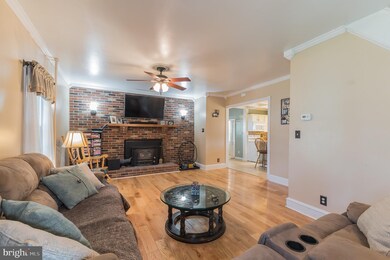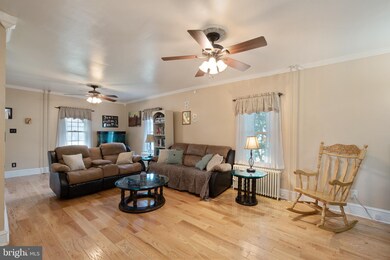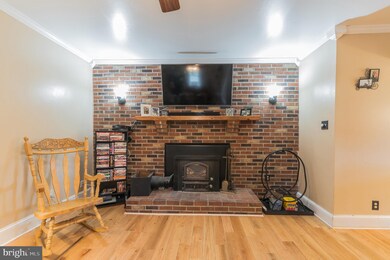
553 Irving Ave Bridgeton, NJ 08302
Upper Deerfield Township NeighborhoodHighlights
- View of Trees or Woods
- Wood Flooring
- Farmhouse Style Home
- 2.83 Acre Lot
- Pole Barn
- Attic
About This Home
As of August 2019Welcome home to this Upper Deerfield Farm house! This home features an eat in kitchen offering open beam ceiling, custom island with seating, solid wooden cabinets and appliance package. Dining room with gorgeous hardwood floors that wrap around to the oversized living room featuring a brick fireplace with wood stove insert and wood mantel. Main floor laundry off the kitchen & full bathroom with pedestal sink and shower stall complete the main floor. Second floor features master bedroom with bonus room currently a dressing room for home owner. second and third bedrooms are wonderful sizes with closets original hardwood floors are throughout the upstairs under carpets, Full bathroom with tub/shower completes this floor. Full walk up attic for storage. The exterior of this home is just as charming as the interior with spectacular covered porch with ceiling fans and concrete base. The property with this home features a pole barn, two sheds, stand alone building used for hay bales and an electronic fenced in pasture fenced powered by solar. This property is surrounded by farm land and offers privacy and serenity for peaceful living. Gas Heater 3 years old, Roof 3 years old with 30 year shingles, Windows replaces throughout. This house has been well maintained and ready for your family. Seller does have 7 additional acres he is willing to sell separately if Buyer is looking for more land!
Last Agent to Sell the Property
RE/MAX Preferred - Mullica Hill License #RS358417 Listed on: 04/05/2019

Home Details
Home Type
- Single Family
Est. Annual Taxes
- $4,847
Year Built
- Built in 1910
Lot Details
- 2.83 Acre Lot
- Electric Fence
- Property is in good condition
- Property is zoned R3
Parking
- Driveway
Property Views
- Woods
- Pasture
Home Design
- Farmhouse Style Home
- Brick Foundation
- Shingle Roof
- Aluminum Siding
Interior Spaces
- 1,698 Sq Ft Home
- Property has 3 Levels
- Crown Molding
- Wainscoting
- Beamed Ceilings
- Ceiling Fan
- Recessed Lighting
- Wood Burning Fireplace
- Self Contained Fireplace Unit Or Insert
- Fireplace Mantel
- Brick Fireplace
- Double Pane Windows
- Replacement Windows
- Vinyl Clad Windows
- Family Room Off Kitchen
- Formal Dining Room
- Bonus Room
- Attic
Kitchen
- Eat-In Kitchen
- Kitchen Island
Flooring
- Wood
- Carpet
Bedrooms and Bathrooms
- 3 Bedrooms
- Walk-in Shower
Laundry
- Laundry Room
- Laundry on main level
Outdoor Features
- Patio
- Exterior Lighting
- Pole Barn
- Shed
- Outbuilding
- Porch
Utilities
- Cooling System Mounted In Outer Wall Opening
- Radiator
- Heating System Uses Oil
- Well
- On Site Septic
Additional Features
- Energy-Efficient Windows
- Hay Barn
Community Details
- No Home Owners Association
Listing and Financial Details
- Tax Lot 00052 01
- Assessor Parcel Number 13-02701-00052 01
Similar Homes in Bridgeton, NJ
Home Values in the Area
Average Home Value in this Area
Property History
| Date | Event | Price | Change | Sq Ft Price |
|---|---|---|---|---|
| 07/19/2025 07/19/25 | For Sale | $365,000 | +78.0% | $215 / Sq Ft |
| 08/05/2019 08/05/19 | Sold | $205,000 | -2.4% | $121 / Sq Ft |
| 06/06/2019 06/06/19 | Pending | -- | -- | -- |
| 05/04/2019 05/04/19 | Price Changed | $210,000 | -4.5% | $124 / Sq Ft |
| 04/05/2019 04/05/19 | For Sale | $219,900 | +13.9% | $130 / Sq Ft |
| 01/27/2014 01/27/14 | Sold | $193,000 | -3.5% | $114 / Sq Ft |
| 12/11/2013 12/11/13 | Pending | -- | -- | -- |
| 08/30/2013 08/30/13 | For Sale | $199,900 | -- | $118 / Sq Ft |
Tax History Compared to Growth
Agents Affiliated with this Home
-
Andrea Burgey

Seller's Agent in 2025
Andrea Burgey
Keller Williams Prime Realty
(856) 498-8687
17 in this area
145 Total Sales
-
Hollie Dodge

Seller's Agent in 2019
Hollie Dodge
RE/MAX
(856) 371-2836
2 in this area
281 Total Sales
-
Samantha Barbagli

Buyer's Agent in 2019
Samantha Barbagli
Coldwell Banker Excel Realty
(856) 332-5387
4 in this area
46 Total Sales
-
Tina Holmes

Seller's Agent in 2014
Tina Holmes
Keller Williams Prime Realty
(856) 362-5072
2 Total Sales
-
datacorrect BrightMLS
d
Seller Co-Listing Agent in 2014
datacorrect BrightMLS
Non Subscribing Office
Map
Source: Bright MLS
MLS Number: NJCB119436
APN: 13 02701-0000-00052-0001
- 555 Irving Ave
- 100 N Burlington Rd
- 64 Fern Rd
- 92 N Burlington Rd
- 0 Reeves Rd Unit NJCB2014074
- 28 Victory Rd
- 18 Wayman Ln
- Block 2701 Lot 53.01 Irving Ave
- 565 N Burlington Rd
- 102 Spring St
- 570 N Burlington Rd
- 511 Manheim Ave
- 0 Burlington Rd Pamphylia A Unit NJCB2019290
- 666 Irving Ave
- 31 Longview Dr
- 868 E Commerce St Unit 184
- 868 E Commerce St Unit 73
- 868 E Commerce St Unit 78
- 868 E Commerce St Unit 12
- 868 E Commerce St Unit 16
