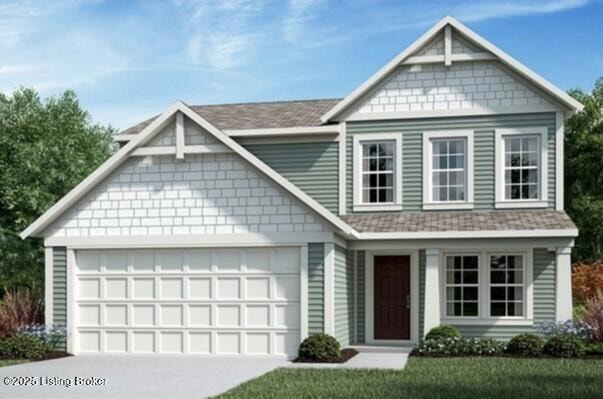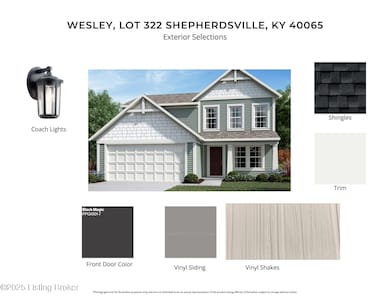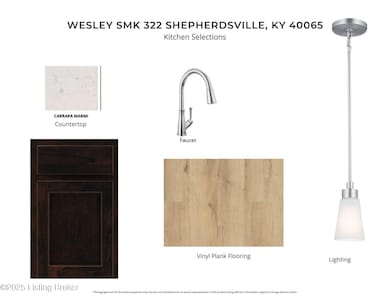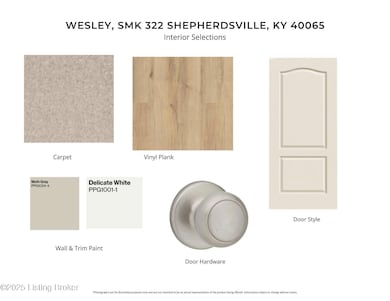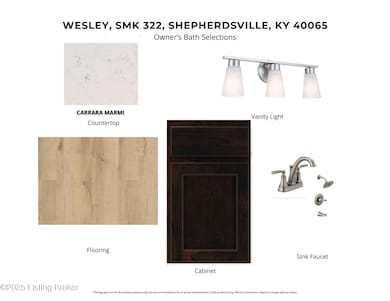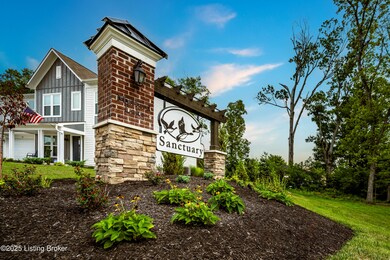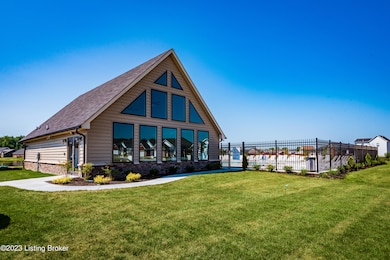553 Mud Hen Dr Shepherdsville, KY 40165
Estimated payment $2,254/month
Total Views
1,612
3
Beds
2.5
Baths
1,842
Sq Ft
$196
Price per Sq Ft
Highlights
- 2 Car Attached Garage
- Central Air
- Heat Pump System
- Patio
About This Home
Trendy new Wesley plan by Fischer Homes in beautiful Sanctuary at Mallard Lake featuring a welcoming covered front porch. Once inside you'll find a private study with french doors. Open concept with an island kitchen with stainless steel appliances, upgraded cabinetry with 42 inch uppers and soft close hinges, laminate counters, pantry and walk-out morning room all open to the large family room. Upstairs you'll find the homeowners retreat with an en suite with a double bowl vanity, walk-in shower and walk-in closet. There are 2 additional bedrooms each with a walk-in closet and large loft. 2 bay garage.
Home Details
Home Type
- Single Family
Year Built
- Built in 2025
Parking
- 2 Car Attached Garage
Home Design
- Brick Exterior Construction
- Slab Foundation
- Shingle Roof
- Vinyl Siding
Interior Spaces
- 1,842 Sq Ft Home
- 2-Story Property
Bedrooms and Bathrooms
- 3 Bedrooms
Utilities
- Central Air
- Heat Pump System
Additional Features
- Patio
- Lot Dimensions are 56x120
Community Details
- Property has a Home Owners Association
- Sanctuary At Mallard Lake Subdivision
Listing and Financial Details
- Tax Lot 322
- Assessor Parcel Number 036-C00-33-322
Map
Create a Home Valuation Report for This Property
The Home Valuation Report is an in-depth analysis detailing your home's value as well as a comparison with similar homes in the area
Home Values in the Area
Average Home Value in this Area
Property History
| Date | Event | Price | List to Sale | Price per Sq Ft |
|---|---|---|---|---|
| 10/10/2025 10/10/25 | For Sale | $360,153 | -- | $196 / Sq Ft |
Source: Metro Search, Inc.
Source: Metro Search, Inc.
MLS Number: 1700459
Nearby Homes
- 543 Mud Hen Dr
- 282 Rising Sun Ct
- Charles Plan at Sanctuary at Mallard Lake - Designer Collection
- Wyatt Plan at Sanctuary at Mallard Lake - Designer Collection
- Grandin Plan at Sanctuary at Mallard Lake - Designer Collection
- Ivy Plan at Sanctuary at Mallard Lake - Designer Collection
- Calvin Plan at Sanctuary at Mallard Lake - Designer Collection
- Cumberland Plan at Sanctuary at Mallard Lake - Maple Street Collection
- Olive Plan at Sanctuary at Mallard Lake - Designer Collection
- Jensen Plan at Sanctuary at Mallard Lake - Maple Street Collection
- Winston Plan at Sanctuary at Mallard Lake - Designer Collection
- Beacon Plan at Sanctuary at Mallard Lake - Maple Street Collection
- DaVinci Plan at Sanctuary at Mallard Lake - Maple Street Collection
- Hudson Plan at Sanctuary at Mallard Lake - Paired Patio Homes Collection
- Breckenridge Plan at Sanctuary at Mallard Lake - Maple Street Collection
- Danville Plan at Sanctuary at Mallard Lake - Maple Street Collection
- Linden Plan at Sanctuary at Mallard Lake - Designer Collection
- Fairfax Plan at Sanctuary at Mallard Lake - Maple Street Collection
- Greenbriar Plan at Sanctuary at Mallard Lake - Maple Street Collection
- Birch Plan at Sanctuary at Mallard Lake - Designer Collection
- 268 Cupp Cir
- 1701 Saltwell Springs Cir
- 495 S Lakeview Dr
- 249 Drake Dr
- 212 Tecumseh Dr
- 238 Seminole Ct
- 257 S Shore Dr
- 131 Shawnee Dr
- 386 Beechcliff Cir
- 386 Beech Cliff Cir
- 311 Tyler Pkwy
- 146 Miller Dr
- 248 N Myers Rd
- 230 S Circlecrest Dr
- 193 Tanyard Park Place
- 162 Robin Rd
- 634 Overdale Dr
- 12045 Wooden Trace Dr
- 115 Shadow Rock Ct
- 11011 Preston Gardens Ct
