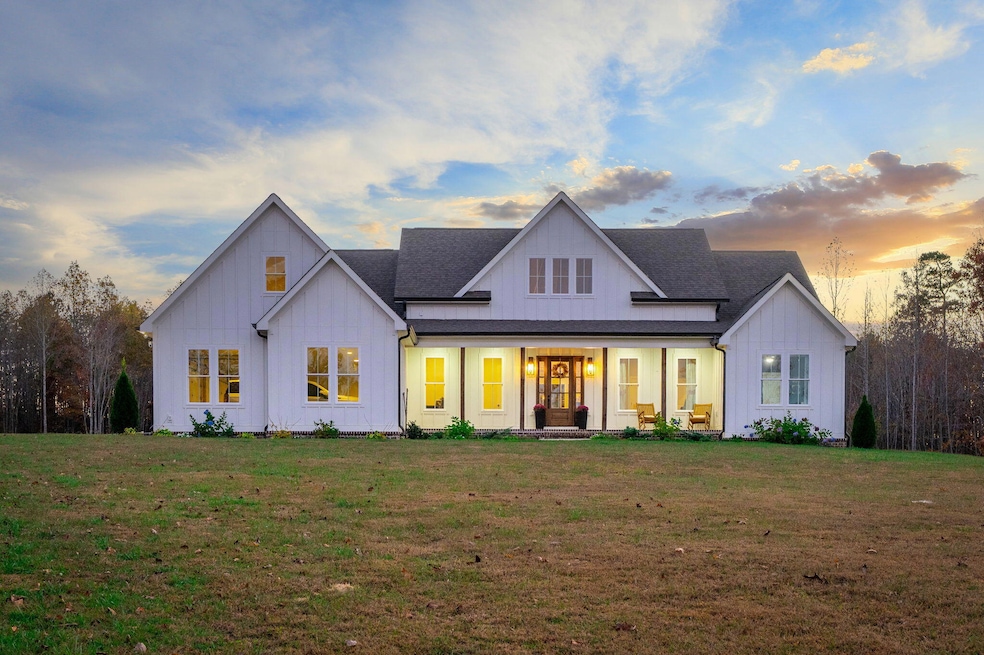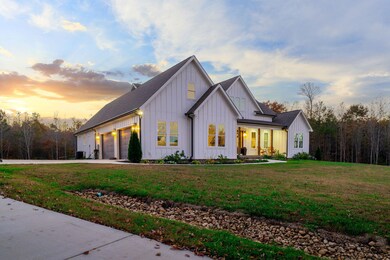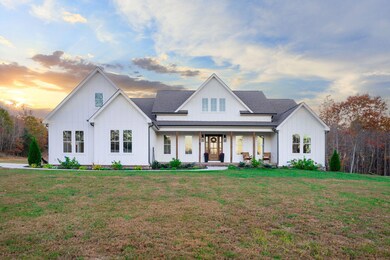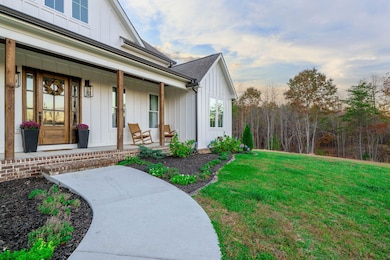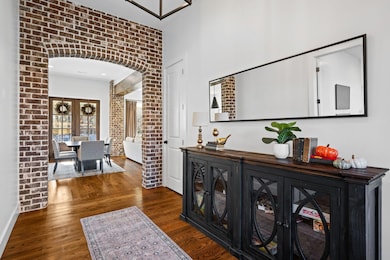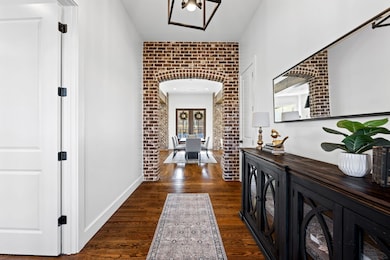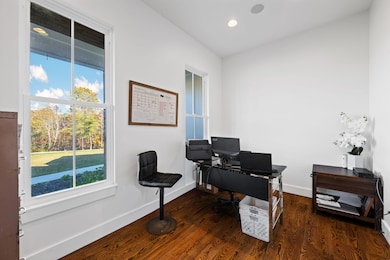553 New Home Rd Trenton, GA 30752
Estimated payment $10,408/month
Highlights
- Hot Property
- Pool House
- Gated Parking
- Additional Residence on Property
- Home fronts a pond
- 80 Acre Lot
About This Home
Welcome to The Estate at 553 New Home Road. an extraordinary 80 ± acre private retreat blending refined living with the natural beauty of rolling pastures, wooded trails, and multiple serene ponds. Rarely does a property offer this level of versatility, privacy, and craftsmanship all in one destination. The main residence, encompassing approximately 3,110 ± sq ft, serves as the heart of the estate and features 3 bedrooms, 3.5 baths, a dedicated office, and a bonus room. Every detail reflects quality...from the spacious, light-filled living areas to the seamless indoor-outdoor flow designed for gathering and entertaining. Just steps away, a dedicated gym and wellness building includes a full bath and custom steam shower, creating a spa-like experience at home. The Cottage House offers 2 bedrooms, 1 bath, a loft, and an inviting kitchen-dining combination...ideal for guests, extended family, or an on-site caretaker. The Flat House provides the ultimate executive or bachelor retreat, complete with an open living area, galley kitchen, and half bath on the main level, plus a loft bedroom and full bath upstairs. Step onto the expansive deck overlooking the private pond and dock...an inspiring backdrop for morning coffee or evening relaxation. Adjacent to the Flat House is its own two-car garage with newly added living space, expanding future options for work or leisure. Completing the property is the In-Ground Pool & Recreation House...a full entertainment hub featuring a lounge area for gaming, a full kitchen and pantry, bathroom, laundry, and an oversized room that opens directly to the pool terrace. Whether your vision is a multi-generational compound, investment retreat, or luxury rural escape, this property embodies opportunity, lifestyle, and legacy. Offering a mix of pasture and wooded acreage with trails and ponds throughout, it's a setting as functional as it is breathtaking.
Home Details
Home Type
- Single Family
Est. Annual Taxes
- $14,496
Year Built
- Built in 2023
Lot Details
- 80 Acre Lot
- Home fronts a pond
- Property fronts a county road
- Rural Setting
- Gated Home
- Vinyl Fence
- Barbed Wire
- Private Lot
- Level Lot
- Irregular Lot
- Wooded Lot
- Back and Front Yard
- Additional Parcels
Parking
- 2 Car Attached Garage
- Parking Available
- Side Facing Garage
- Garage Door Opener
- Driveway
- Gated Parking
Home Design
- Brick Exterior Construction
- Block Foundation
- Shingle Roof
- HardiePlank Type
Interior Spaces
- 6,760 Sq Ft Home
- 1-Story Property
- Open Floorplan
- Built-In Features
- Bookcases
- Recessed Lighting
- Gas Log Fireplace
- Propane Fireplace
- Insulated Windows
- Entrance Foyer
- Living Room with Fireplace
- Dining Room
- Home Office
- Bonus Room
- Storage
- Home Gym
- Walk-In Attic
- Security Gate
Kitchen
- Double Oven
- Electric Oven
- Electric Cooktop
- Kitchen Island
- Granite Countertops
Flooring
- Wood
- Tile
Bedrooms and Bathrooms
- 7 Bedrooms
- Walk-In Closet
- Bathtub with Shower
- Double Shower
- Steam Shower
Laundry
- Laundry Room
- Laundry on main level
- Sink Near Laundry
Pool
- Pool House
- In Ground Pool
- Fence Around Pool
- Saltwater Pool
- Diving Board
Outdoor Features
- Pond
- Deck
- Covered Patio or Porch
- Playground
Additional Homes
- Additional Residence on Property
Schools
- Davis Elementary School
- Dade County Middle School
- Dade County High School
Farming
- Farm
- Agricultural
- Pasture
Utilities
- Central Air
- Heating Available
- Tankless Water Heater
- Gas Water Heater
- Septic Tank
- Sewer Not Available
Community Details
- No Home Owners Association
Listing and Financial Details
- Assessor Parcel Number 014 00 006 01
Map
Home Values in the Area
Average Home Value in this Area
Tax History
| Year | Tax Paid | Tax Assessment Tax Assessment Total Assessment is a certain percentage of the fair market value that is determined by local assessors to be the total taxable value of land and additions on the property. | Land | Improvement |
|---|---|---|---|---|
| 2024 | $14,663 | $666,508 | $87,520 | $578,988 |
| 2023 | $4,935 | $222,280 | $80,880 | $141,400 |
| 2022 | $1,188 | $114,480 | $73,200 | $41,280 |
| 2021 | $288 | $74,200 | $73,200 | $1,000 |
| 2020 | $292 | $36,120 | $35,120 | $1,000 |
| 2019 | $295 | $36,120 | $35,120 | $1,000 |
| 2018 | $867 | $36,120 | $35,120 | $1,000 |
| 2017 | $285 | $36,120 | $35,120 | $1,000 |
| 2016 | $277 | $36,120 | $35,120 | $1,000 |
| 2015 | $378 | $66,880 | $65,880 | $1,000 |
| 2014 | -- | $66,880 | $65,880 | $1,000 |
| 2013 | -- | $66,880 | $65,880 | $1,000 |
Property History
| Date | Event | Price | List to Sale | Price per Sq Ft |
|---|---|---|---|---|
| 11/11/2025 11/11/25 | For Sale | $1,749,000 | -- | $259 / Sq Ft |
Purchase History
| Date | Type | Sale Price | Title Company |
|---|---|---|---|
| Quit Claim Deed | -- | -- | |
| Limited Warranty Deed | $259,900 | -- | |
| Warranty Deed | $100,000 | -- | |
| Warranty Deed | $70,710 | -- | |
| Interfamily Deed Transfer | -- | -- |
Mortgage History
| Date | Status | Loan Amount | Loan Type |
|---|---|---|---|
| Open | $750,000 | New Conventional | |
| Closed | $750,000 | New Conventional | |
| Previous Owner | $194,925 | Commercial |
Source: Greater Chattanooga REALTORS®
MLS Number: 1523829
APN: 014-00-006-01
- 1255 New Home Rd
- 71 Ballard Rd
- 41 Ballard Rd
- 227 S Deer Run Rd
- 37 Scratch Ankle Rd
- 984 Murphy Hollow Rd
- 316 Old Hales Gap Rd
- 00 Scratch Ankle Rd
- 3527 New Home Rd
- 3663 New Home Rd
- 0 Pikes Dr Unit 1516858
- 308 Cloud Rd
- 1984 Brow Rd
- 8615 Georgia 301
- 8800 N Ga 301
- 8800 Georgia 301
- Lot 05 Windstone Dr
- Lot 10 Windstone Dr
- Lot 13 Windstone Dr
- 253 Hartline Rd
- 267 Mike's Ln
- 4575 Georgia 136
- 607 Castle Dr
- 857 Blissfield Ct
- 2 Mother Goose Village
- 3329 Center St
- 3308 Center St
- 125 Centro St
- 22 Ridgeland Cir
- 121 College St
- 411 Elm Ave
- 565 Winterview Ln Unit 521C
- 213 Hilltop Dr
- 1305 Thomas Ave Unit 6
- 1305 Thomas Ave
- 1046 Shingle Rd Unit 1046
- 1504 W 48th St
- 327 Draft St
- 5025 Sunnyside Ave Unit Upstairs
- 809 Lynn Ln
