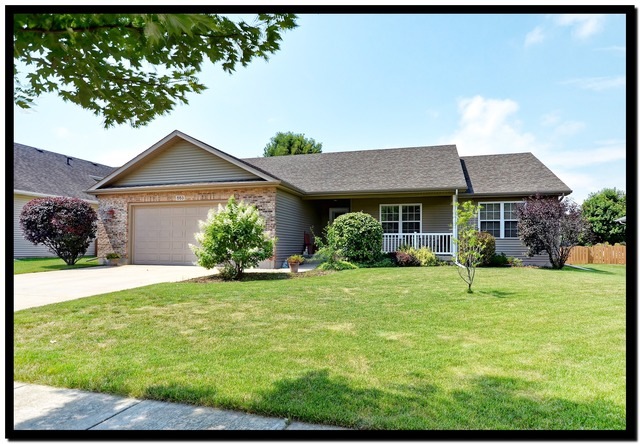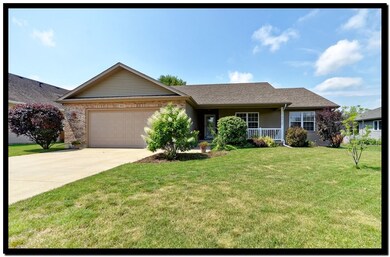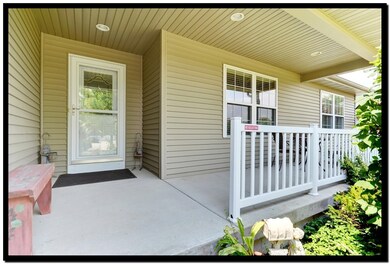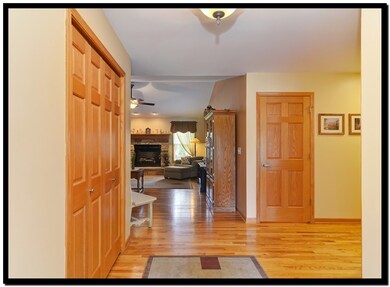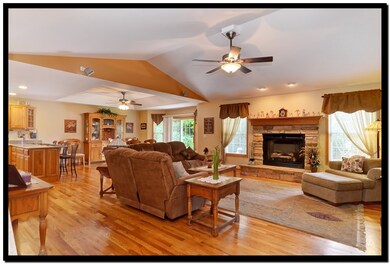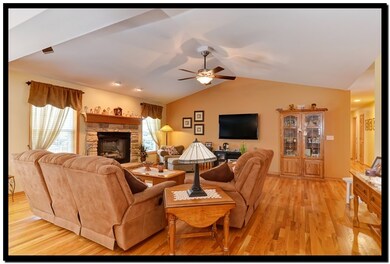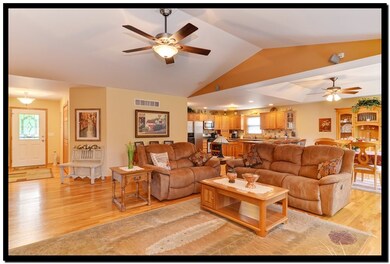
553 S Geneva St Maple Park, IL 60151
Highlights
- Vaulted Ceiling
- Wood Flooring
- Lower Floor Utility Room
- Ranch Style House
- <<bathWithWhirlpoolToken>>
- Stainless Steel Appliances
About This Home
As of June 2020A must see! This immaculate large 3 bedroom ranch home is move in ready. Finished basement. Open concept living at its best. Almost 2000 sq ft on each level. Oak hardwood floors, in Living Room, Kitchen, Dining Room, Foyer & Hall. Vaulted & tray ceilings. 3rd bedroom is being used as an office/den. Stone 42" gas fireplace w/electric start & fan. Gourmet kitchen with custom cabinets, Quartz countertops, and S/S appliances has countertop seating & an island with a wine rack. Master suite has oversize whirlpool tub and double vanity. Many custom features listed under additional information.
Last Agent to Sell the Property
Century 21 Circle License #475161336 Listed on: 08/12/2016

Home Details
Home Type
- Single Family
Est. Annual Taxes
- $9,108
Year Built
- 2004
Lot Details
- East or West Exposure
Parking
- Attached Garage
- Garage ceiling height seven feet or more
- Heated Garage
- Garage Door Opener
- Driveway
- Garage Is Owned
Home Design
- Ranch Style House
- Brick Exterior Construction
Interior Spaces
- Vaulted Ceiling
- Attached Fireplace Door
- Gas Log Fireplace
- Workroom
- Lower Floor Utility Room
- Storage Room
- Wood Flooring
Kitchen
- Oven or Range
- <<microwave>>
- Dishwasher
- Stainless Steel Appliances
Bedrooms and Bathrooms
- Primary Bathroom is a Full Bathroom
- Bathroom on Main Level
- <<bathWithWhirlpoolToken>>
- Separate Shower
Laundry
- Laundry on main level
- Dryer
- Washer
Finished Basement
- Basement Fills Entire Space Under The House
- Finished Basement Bathroom
Utilities
- Central Air
- Heating System Uses Gas
Listing and Financial Details
- Senior Tax Exemptions
- Homeowner Tax Exemptions
Ownership History
Purchase Details
Home Financials for this Owner
Home Financials are based on the most recent Mortgage that was taken out on this home.Purchase Details
Home Financials for this Owner
Home Financials are based on the most recent Mortgage that was taken out on this home.Similar Homes in Maple Park, IL
Home Values in the Area
Average Home Value in this Area
Purchase History
| Date | Type | Sale Price | Title Company |
|---|---|---|---|
| Warranty Deed | $262,000 | Fidelity National Title Co | |
| Warranty Deed | $279,000 | First American Title |
Mortgage History
| Date | Status | Loan Amount | Loan Type |
|---|---|---|---|
| Open | $220,800 | New Conventional | |
| Previous Owner | $209,600 | New Conventional | |
| Previous Owner | $130,000 | New Conventional | |
| Previous Owner | $165,453 | Stand Alone First | |
| Previous Owner | $171,000 | Stand Alone First | |
| Previous Owner | $50,000 | New Conventional | |
| Previous Owner | $177,000 | New Conventional | |
| Previous Owner | $100,000 | New Conventional |
Property History
| Date | Event | Price | Change | Sq Ft Price |
|---|---|---|---|---|
| 06/12/2020 06/12/20 | Sold | $262,000 | -2.9% | $132 / Sq Ft |
| 05/07/2020 05/07/20 | Pending | -- | -- | -- |
| 05/06/2020 05/06/20 | For Sale | $269,900 | -3.3% | $136 / Sq Ft |
| 11/30/2016 11/30/16 | Sold | $279,000 | -0.4% | $140 / Sq Ft |
| 09/19/2016 09/19/16 | Pending | -- | -- | -- |
| 08/12/2016 08/12/16 | For Sale | $280,000 | -- | $141 / Sq Ft |
Tax History Compared to Growth
Tax History
| Year | Tax Paid | Tax Assessment Tax Assessment Total Assessment is a certain percentage of the fair market value that is determined by local assessors to be the total taxable value of land and additions on the property. | Land | Improvement |
|---|---|---|---|---|
| 2024 | $9,108 | $111,214 | $7,040 | $104,174 |
| 2023 | $9,108 | $102,301 | $6,586 | $95,715 |
| 2022 | $8,920 | $97,635 | $6,286 | $91,349 |
| 2021 | $8,654 | $92,959 | $5,985 | $86,974 |
| 2020 | $8,350 | $90,059 | $5,798 | $84,261 |
| 2019 | $8,122 | $86,280 | $5,555 | $80,725 |
| 2018 | $7,632 | $79,393 | $5,253 | $74,140 |
| 2017 | $7,449 | $75,584 | $5,001 | $70,583 |
| 2016 | $5,272 | $59,756 | $13,829 | $45,927 |
| 2015 | -- | $56,114 | $12,986 | $43,128 |
| 2014 | -- | $53,067 | $12,499 | $40,568 |
| 2013 | -- | $67,099 | $12,952 | $54,147 |
Agents Affiliated with this Home
-
Bridgett Atwell

Seller's Agent in 2020
Bridgett Atwell
Compass
(815) 207-1169
68 Total Sales
-
Christine Salisbury

Buyer's Agent in 2020
Christine Salisbury
Baird Warner
(630) 567-7680
42 Total Sales
-
James Gregorio

Seller's Agent in 2016
James Gregorio
Century 21 Circle
(630) 440-7286
7 Total Sales
-
Tracy Long

Buyer's Agent in 2016
Tracy Long
john greene Realtor
(630) 800-6853
53 Total Sales
Map
Source: Midwest Real Estate Data (MRED)
MLS Number: MRD09314331
APN: 09-36-252-014
- 313 W Burlington Dr
- 640 S Joliet St
- 630 S Joliet St
- 528 S Joliet St
- 525 S Joliet St
- 527 S Joliet St
- 524 S Kincaid St
- 755 Ashton Dr
- 755 Ashton Dr
- 755 Ashton Dr
- 755 Ashton Dr
- 755 Ashton Dr
- 636 S Joliet St
- 632 S Joliet St
- 634 S Joliet St
- 523 S Joliet St
- 529 S Kincaid St
- 530 S Kincaid St
- 522 S Kincaid St
- 408 S Joliet St
