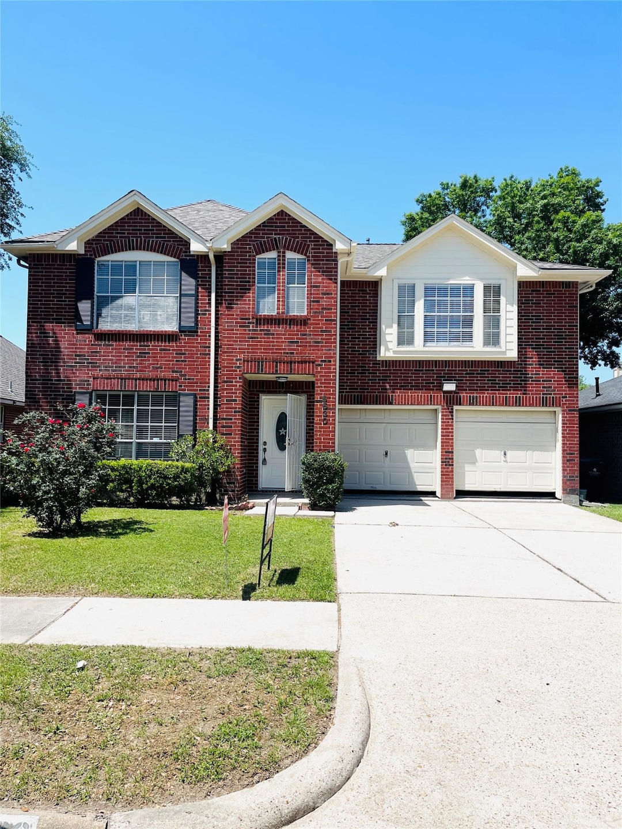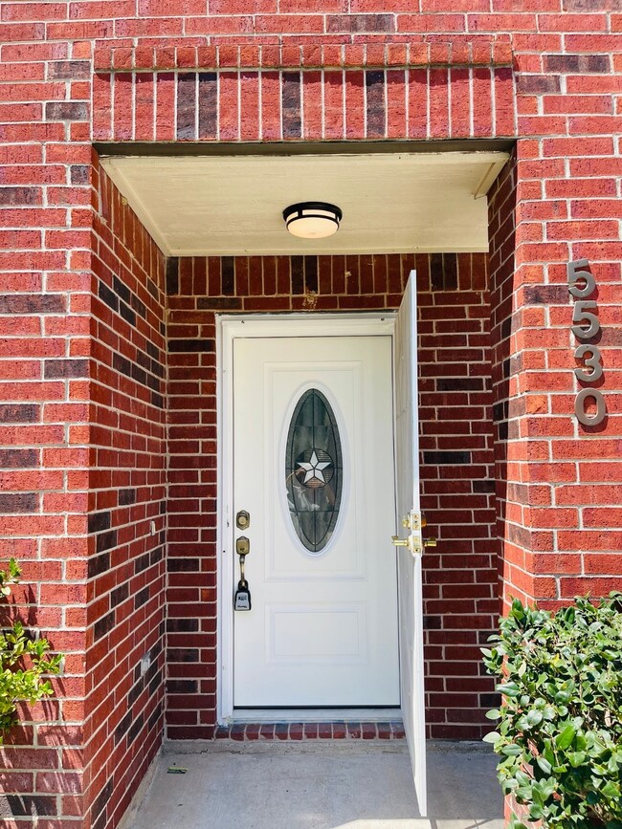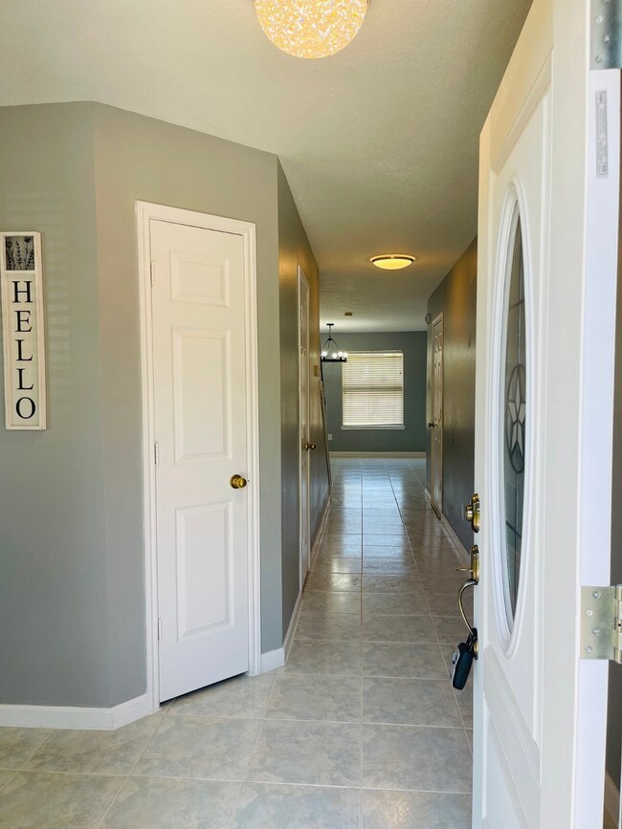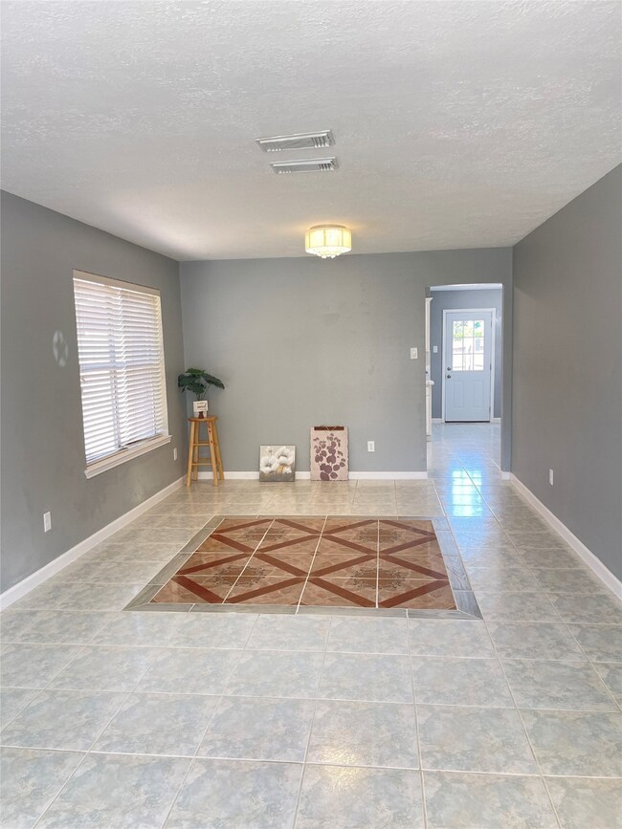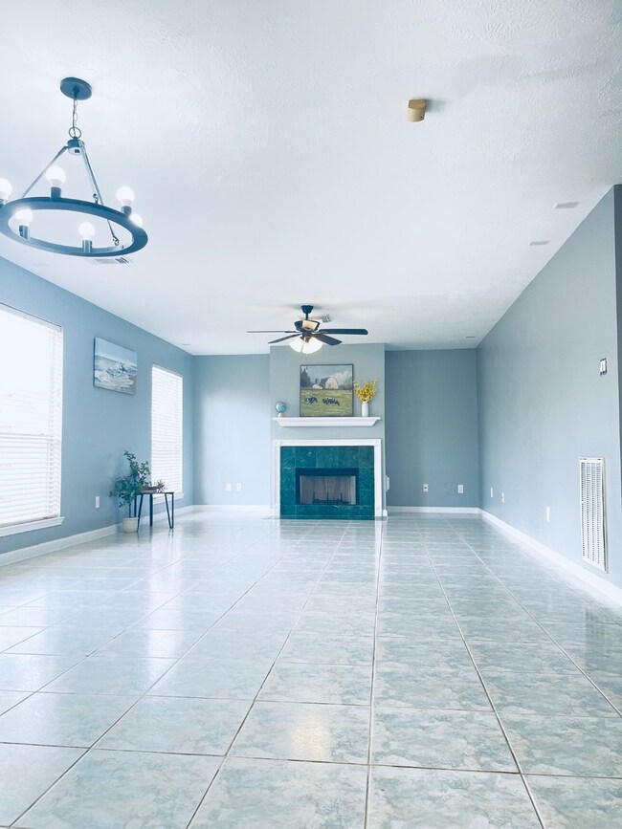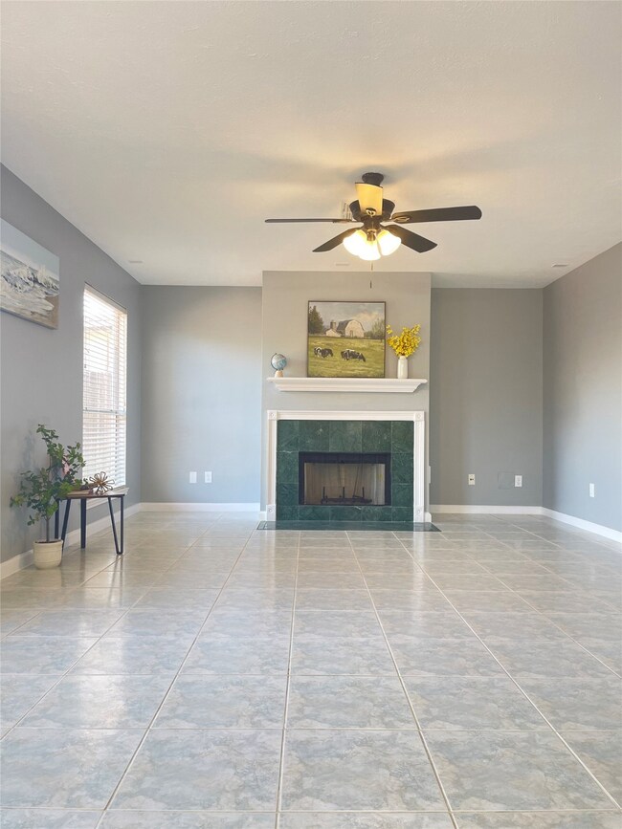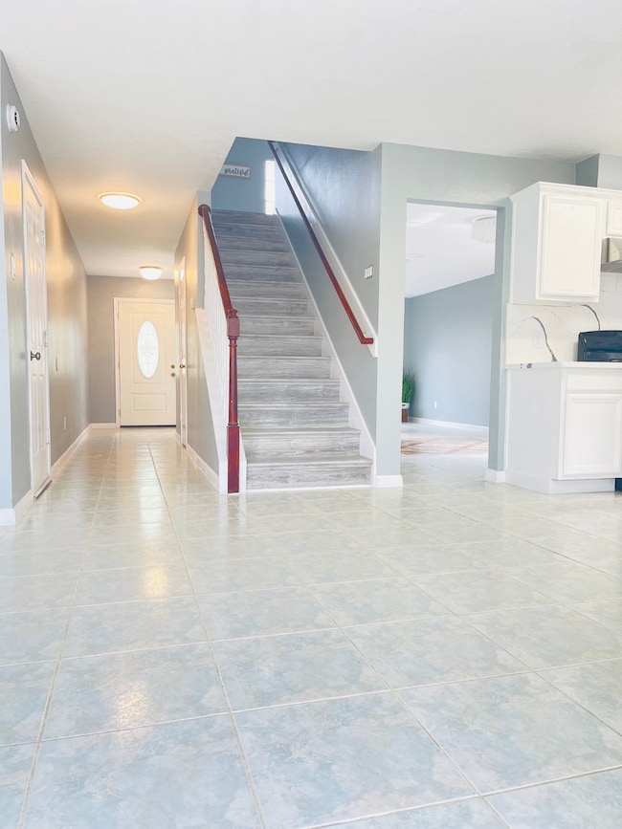
5530 Imperial Grove Dr Houston, TX 77066
Champions NeighborhoodHighlights
- Traditional Architecture
- 1 Fireplace
- Game Room
- <<bathWSpaHydroMassageTubToken>>
- Corner Lot
- Community Pool
About This Home
As of June 2025Welcome to this charming 2-story residence, newly renovated and located in the desirable Ashcreek neighborhood. Recent updates include new roof installed 2024, interior fresh paint, new laminate flooring, new fixtures throughout and modern lighting in bathrooms. The grand chef’s kitchen boasts Quartz countertops and is ready for the aspiring home chef. The spacious layout features a bright and open living and dining area, perfect for entertaining or family gatherings. The upstairs primary suite offers a walk-in closet, garden tub, separate shower, and dual vanities to ease morning routines. You’ll find roomy secondary bedrooms and a versatile game room. A large backyard is ready for an afternoon of relaxing or summer barbeques. Don’t forget the fantastic community amenities, including a pool, playground, tennis and basketballs courts, perfect for fun-filled days with family and friends. This wonderful home will not disappoint!
Last Agent to Sell the Property
Texas Signature Realty License #0554826 Listed on: 05/19/2025

Home Details
Home Type
- Single Family
Est. Annual Taxes
- $5,603
Year Built
- Built in 1999
Lot Details
- 6,720 Sq Ft Lot
- Corner Lot
HOA Fees
- $40 Monthly HOA Fees
Parking
- 2 Car Attached Garage
Home Design
- Traditional Architecture
- Brick Exterior Construction
- Slab Foundation
- Composition Roof
- Wood Siding
Interior Spaces
- 2,763 Sq Ft Home
- 2-Story Property
- 1 Fireplace
- Living Room
- Dining Room
- Game Room
- Utility Room
Kitchen
- Walk-In Pantry
- <<microwave>>
- Dishwasher
- Disposal
Bedrooms and Bathrooms
- 4 Bedrooms
- En-Suite Primary Bedroom
- Double Vanity
- <<bathWSpaHydroMassageTubToken>>
- Separate Shower
Schools
- Mcdougle Elementary School
- Klein Intermediate School
- Klein Forest High School
Utilities
- Central Heating and Cooling System
- Heating System Uses Gas
Community Details
Overview
- Cia Association, Phone Number (713) 981-9000
- Ashcreek Subdivision
Recreation
- Community Pool
Ownership History
Purchase Details
Home Financials for this Owner
Home Financials are based on the most recent Mortgage that was taken out on this home.Purchase Details
Purchase Details
Home Financials for this Owner
Home Financials are based on the most recent Mortgage that was taken out on this home.Purchase Details
Similar Homes in Houston, TX
Home Values in the Area
Average Home Value in this Area
Purchase History
| Date | Type | Sale Price | Title Company |
|---|---|---|---|
| Deed | -- | Stewart Title | |
| Special Warranty Deed | -- | None Available | |
| Vendors Lien | -- | Stewart Title | |
| Warranty Deed | -- | Stewart Title |
Mortgage History
| Date | Status | Loan Amount | Loan Type |
|---|---|---|---|
| Open | $209,250 | New Conventional | |
| Previous Owner | $97,050 | No Value Available |
Property History
| Date | Event | Price | Change | Sq Ft Price |
|---|---|---|---|---|
| 06/28/2025 06/28/25 | For Rent | $2,200 | 0.0% | -- |
| 06/25/2025 06/25/25 | Sold | -- | -- | -- |
| 05/19/2025 05/19/25 | For Sale | $286,669 | -- | $104 / Sq Ft |
Tax History Compared to Growth
Tax History
| Year | Tax Paid | Tax Assessment Tax Assessment Total Assessment is a certain percentage of the fair market value that is determined by local assessors to be the total taxable value of land and additions on the property. | Land | Improvement |
|---|---|---|---|---|
| 2024 | $4,178 | $273,939 | $43,680 | $230,259 |
| 2023 | $4,178 | $303,132 | $43,680 | $259,452 |
| 2022 | $4,980 | $258,932 | $43,680 | $215,252 |
| 2021 | $4,776 | $207,920 | $26,880 | $181,040 |
| 2020 | $4,594 | $189,525 | $26,880 | $162,645 |
| 2019 | $4,429 | $150,000 | $14,112 | $135,888 |
| 2018 | $1,219 | $150,000 | $14,112 | $135,888 |
| 2017 | $4,459 | $150,000 | $14,112 | $135,888 |
| 2016 | $4,459 | $150,000 | $14,112 | $135,888 |
| 2015 | $1,796 | $154,534 | $14,112 | $140,422 |
| 2014 | $1,796 | $95,000 | $14,112 | $80,888 |
Agents Affiliated with this Home
-
Michael Vu
M
Seller's Agent in 2025
Michael Vu
Keller Williams Signature
(346) 717-3838
4 in this area
102 Total Sales
-
Diep Luu
D
Seller's Agent in 2025
Diep Luu
Texas Signature Realty
1 in this area
7 Total Sales
Map
Source: Houston Association of REALTORS®
MLS Number: 28296417
APN: 1156820050016
- 11423 Sunny Creek Dr
- 5330 Imperial Grove Dr
- 11417 Hackmatack Way
- 5202 Dartmoor Ridge Trail
- 10910 Alseth Cir
- 11308 Elegant Way
- 5106 Gable Ln
- 6119 Branch Lake Dr
- 7222 Northleaf Dr
- 6111 Branch Lake Dr
- 5134 Breckenridge Dr
- 11818 Remington Run Ln
- 11822 Remington Run Ln
- 10723 Mackenzie Dr
- 10711 Heather Hill Dr
- 7218 Winding Trace Dr
- 6010 Forest Plaza Ct
- 6006 Forest Plaza Ct
- 6719 Brittany Park Ln
- 11366 Walnut Meadow Dr
