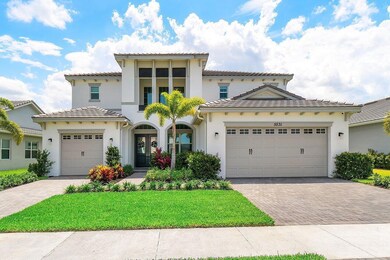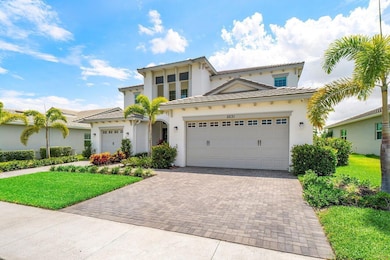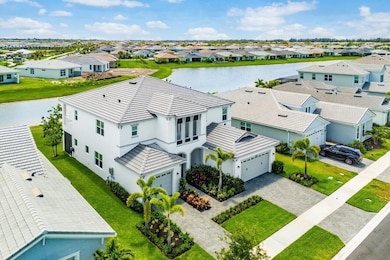
5531 Liberty Ln Westlake, FL 33470
Estimated payment $6,689/month
Highlights
- Lake Front
- Community Cabanas
- Clubhouse
- Golden Grove Elementary School Rated A-
- Gated Community
- Attic
About This Home
Luxury Living in Westlake - Stunning 4-Bedroom Lakefront Home in Gated CommunityWelcome to your dream home in the heart of Westlake, Florida! This beautifully upgraded 4-bedroom, 4 bathroom residence with a spacious bonus room and den offers 3,706 square feet of modern elegance and comfort in an elite gated community.Step inside and be captivated by the expansive open floor plan, featuring stunning 36x36 glossy porcelain tile flooring that exudes sophistication. The gourmet kitchen is a chef's delight, showcasing premium double-stack cabinetry and ample space for both casual meals and entertaining.Retreat to the luxurious master suite, complete with a private balcony overlooking the serene lake, an oversized custom closet, and a spa-like bathroom with a Jacuzzi-style
Home Details
Home Type
- Single Family
Est. Annual Taxes
- $13,233
Year Built
- Built in 2023
Lot Details
- 8,403 Sq Ft Lot
- Lake Front
- Property is zoned R-2
HOA Fees
- $113 Monthly HOA Fees
Parking
- 4 Car Garage
- Converted Garage
- Garage Door Opener
Interior Spaces
- 3,707 Sq Ft Home
- 2-Story Property
- Built-In Features
- High Ceiling
- Skylights
- Fireplace
- Entrance Foyer
- Den
- Attic
Kitchen
- <<builtInOvenToken>>
- Electric Range
- <<microwave>>
- Ice Maker
- Disposal
Flooring
- Carpet
- Tile
- Vinyl
Bedrooms and Bathrooms
- 4 Bedrooms
- Dual Sinks
Laundry
- Laundry Room
- Dryer
- Washer
Utilities
- Central Heating and Cooling System
- Heating System Uses Gas
- Gas Water Heater
- Cable TV Available
Listing and Financial Details
- Assessor Parcel Number 77414305010000280
Community Details
Overview
- Orchards Of Westlake Phas Subdivision
Amenities
- Clubhouse
- Business Center
- Bike Room
Recreation
- Community Basketball Court
- Pickleball Courts
- Community Cabanas
- Community Pool
- Trails
Security
- Gated Community
Map
Home Values in the Area
Average Home Value in this Area
Tax History
| Year | Tax Paid | Tax Assessment Tax Assessment Total Assessment is a certain percentage of the fair market value that is determined by local assessors to be the total taxable value of land and additions on the property. | Land | Improvement |
|---|---|---|---|---|
| 2024 | $13,233 | $595,154 | -- | -- |
| 2023 | $3,252 | $103,400 | -- | -- |
| 2022 | -- | $94,000 | -- | -- |
Property History
| Date | Event | Price | Change | Sq Ft Price |
|---|---|---|---|---|
| 05/31/2025 05/31/25 | For Sale | $988,000 | -- | $267 / Sq Ft |
Purchase History
| Date | Type | Sale Price | Title Company |
|---|---|---|---|
| Special Warranty Deed | $763,781 | Founders Title |
Mortgage History
| Date | Status | Loan Amount | Loan Type |
|---|---|---|---|
| Open | $609,794 | New Conventional |
Similar Homes in the area
Source: BeachesMLS
MLS Number: R11095334
APN: 77-41-43-05-01-000-0280
- 4919 Rivo Alto Cir
- 5555 Zestar Ln
- 5488 Liberty Ln
- 5573 Zestar Ln
- 5579 Liberty Ln
- 4402 Longwood Lake Square
- 5608 Zestar Ln
- 5609 Zestar Ln
- 4938 Rivo Alto Cir
- 5626 Liberty Ln
- 5431 Empire Dr
- 5632 Liberty Ln
- 15090 Goldspar Ct
- 5320 Saint Armands Way
- 5409 Hutchinson Way
- 5406 Empire Dr
- 5668 Liberty Ln
- 15040 Goldspar Ct
- 5303 Saint Armands Way
- 5681 MacOon Way
- 5573 Zestar Ln
- 5461 Empire Dr
- 5302 Saint Armands Way
- 5418 Empire Dr
- 15134 Cameo Ct
- 5401 Pecan Dr
- 5356 Liberty Ln
- 5350 Liberty Ln
- 14989 Redcove Place
- 14998 Goldspar Ct
- 14965 Redcove Place
- 14929 Redcove Place
- 5576 Captiva Ln
- 5364 Siesta Key Ln
- 5530 MacOon Way
- 5403 MacOon Way
- 5416 MacOon Way
- 15956 Orchard Dr
- 15750 Longboat Key Dr
- 14814 Wildwood Cir






