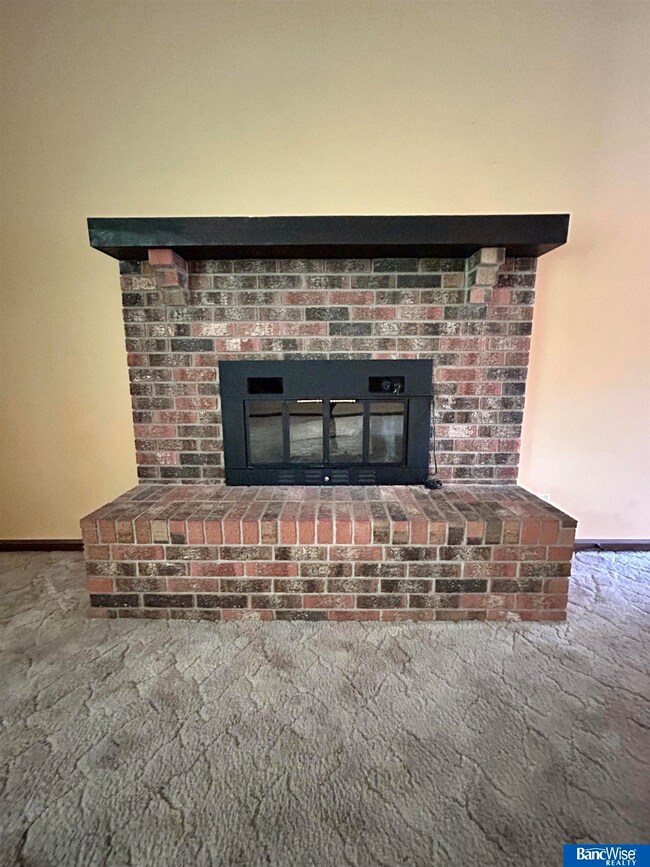
5531 S 32nd Cir Lincoln, NE 68516
Highlights
- Ranch Style House
- 1 Fireplace
- 1 Car Attached Garage
- Rousseau Elementary School Rated A
- No HOA
- Patio
About This Home
As of February 20253+Bedroom, 2.5 Bath, Backs to commons, Walkout basement, Vaulted ceiling, Fireplace, ...SOOOO MUCH TO LOVE in this Briarhurst cutie! This home home has been lovingly cared for by the same person for over 32 years. Come freshen it up and make it your own! Home is in an estate and being sold as-is.
Home Details
Home Type
- Single Family
Est. Annual Taxes
- $4,804
Year Built
- Built in 1979
Lot Details
- 6,869 Sq Ft Lot
- Lot Dimensions are 40 x 86 x 112 x 116
- Chain Link Fence
Parking
- 1 Car Attached Garage
Home Design
- Ranch Style House
- Composition Roof
- Concrete Perimeter Foundation
Interior Spaces
- 1 Fireplace
- Walk-Out Basement
Kitchen
- Oven or Range
- <<microwave>>
- Dishwasher
- Disposal
Bedrooms and Bathrooms
- 3 Bedrooms
Laundry
- Dryer
- Washer
Outdoor Features
- Patio
Schools
- Rousseau Elementary School
- Irving Middle School
- Lincoln Southwest High School
Utilities
- Forced Air Heating and Cooling System
- Heating System Uses Gas
Community Details
- No Home Owners Association
- Tierra / Briarhurst West Subdivision
Listing and Financial Details
- Assessor Parcel Number 1607407099000
Ownership History
Purchase Details
Home Financials for this Owner
Home Financials are based on the most recent Mortgage that was taken out on this home.Purchase Details
Home Financials for this Owner
Home Financials are based on the most recent Mortgage that was taken out on this home.Similar Homes in Lincoln, NE
Home Values in the Area
Average Home Value in this Area
Purchase History
| Date | Type | Sale Price | Title Company |
|---|---|---|---|
| Warranty Deed | $329,000 | Aksarben Title | |
| Warranty Deed | $240,000 | Charter Title |
Mortgage History
| Date | Status | Loan Amount | Loan Type |
|---|---|---|---|
| Open | $292,000 | New Conventional | |
| Previous Owner | $251,000 | Credit Line Revolving | |
| Previous Owner | $204,000 | Reverse Mortgage Home Equity Conversion Mortgage |
Property History
| Date | Event | Price | Change | Sq Ft Price |
|---|---|---|---|---|
| 02/04/2025 02/04/25 | Sold | $329,000 | -1.8% | $176 / Sq Ft |
| 01/07/2025 01/07/25 | Pending | -- | -- | -- |
| 11/27/2024 11/27/24 | For Sale | $335,000 | +39.6% | $179 / Sq Ft |
| 07/30/2024 07/30/24 | Sold | $240,000 | 0.0% | $128 / Sq Ft |
| 07/19/2024 07/19/24 | Pending | -- | -- | -- |
| 07/16/2024 07/16/24 | For Sale | $240,000 | -- | $128 / Sq Ft |
Tax History Compared to Growth
Tax History
| Year | Tax Paid | Tax Assessment Tax Assessment Total Assessment is a certain percentage of the fair market value that is determined by local assessors to be the total taxable value of land and additions on the property. | Land | Improvement |
|---|---|---|---|---|
| 2024 | $3,715 | $268,800 | $75,000 | $193,800 |
| 2023 | -- | $268,800 | $75,000 | $193,800 |
| 2022 | $4,423 | $221,900 | $54,000 | $167,900 |
| 2021 | $4,467 | $221,900 | $54,000 | $167,900 |
| 2020 | $3,436 | $179,600 | $54,000 | $125,600 |
| 2019 | $0 | $179,600 | $54,000 | $125,600 |
| 2018 | $0 | $183,900 | $54,000 | $129,900 |
| 2017 | $0 | $183,900 | $54,000 | $129,900 |
| 2016 | $0 | $164,300 | $48,000 | $116,300 |
| 2015 | $3,177 | $164,300 | $48,000 | $116,300 |
| 2014 | $2,684 | $138,000 | $55,200 | $82,800 |
| 2013 | -- | $138,000 | $55,200 | $82,800 |
Agents Affiliated with this Home
-
Mike Salkin

Seller's Agent in 2025
Mike Salkin
Berkshire Real Estate
(402) 660-6453
105 Total Sales
-
Eric Bibins
E
Buyer's Agent in 2025
Eric Bibins
Nebraska Realty
(402) 413-8000
58 Total Sales
-
Carma Bryan

Seller's Agent in 2024
Carma Bryan
BancWise Realty
(402) 770-9968
146 Total Sales
-
Brandon Roseberry

Buyer's Agent in 2024
Brandon Roseberry
SimpliCity Real Estate
(402) 318-9879
163 Total Sales
Map
Source: Great Plains Regional MLS
MLS Number: 22418116
APN: 16-07-407-099-000
- 5420 Tamarisk Ct
- 3142 Sequoia Dr
- 3101 Briarwood Ave
- 3521 Wildbriar Ln
- 5432 Blueberry Ct
- 5232 S Dove Place
- 2940 Drawbridge Ct
- 3119 Shelley St
- 2930 Drawbridge Ct
- 3600 Briarwood Ave
- 3132 Stephanos Dr
- 3009 Orwell St
- 5900 S 28th Ct
- 5424 Canterbury Ln
- 3040 Stephanos Dr
- 5609 Stonecliffe Ct
- 2611 Jacquelyn Dr
- 2610 Norman Cir
- 3240 Browning St
- 2515 County Down Ct






