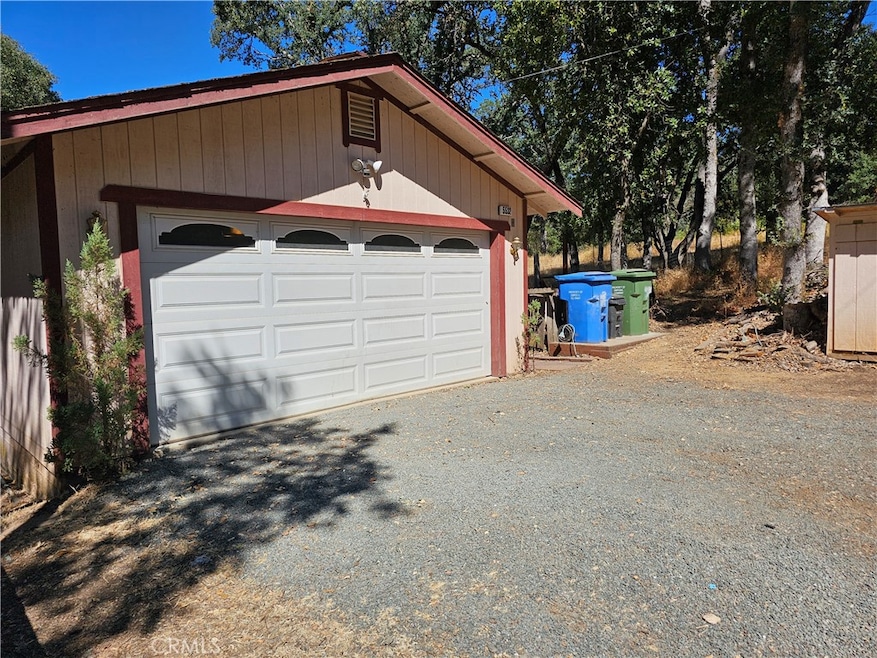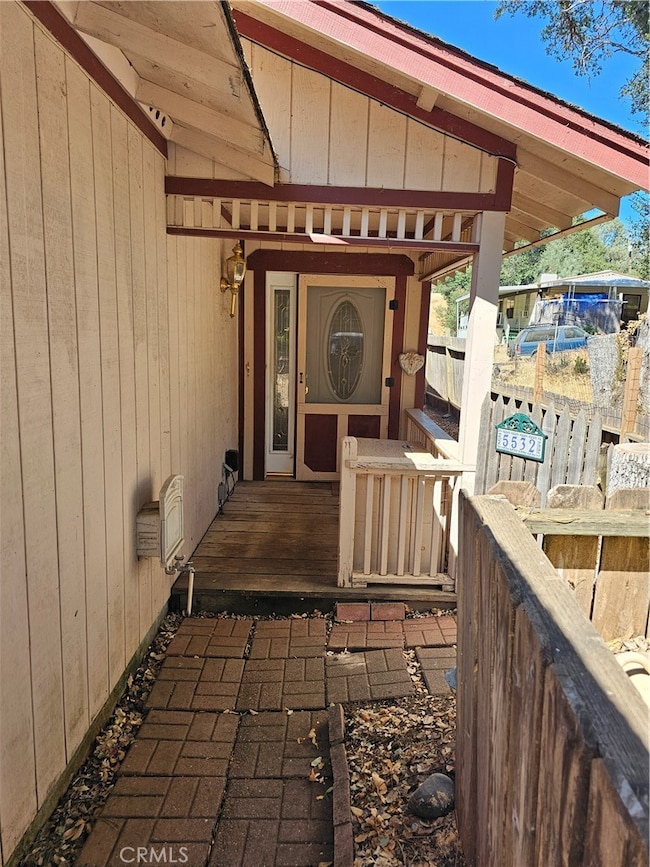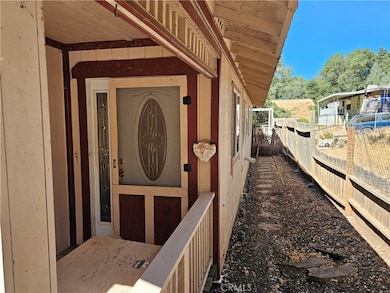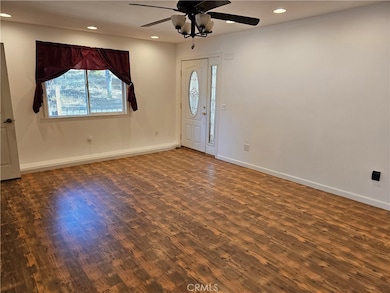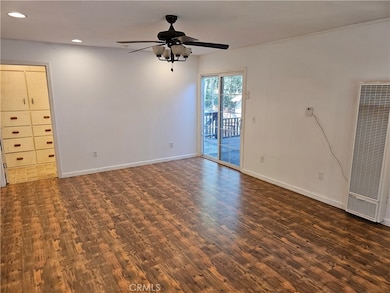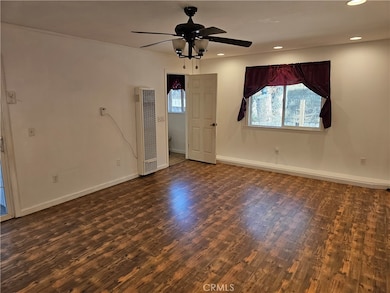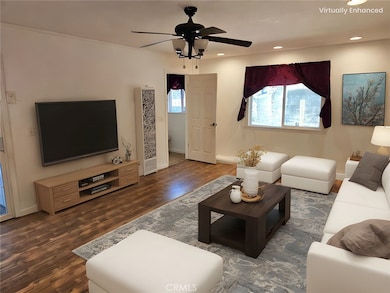
5532 Pine Ave Clearlake, CA 95422
Estimated payment $1,371/month
Highlights
- Hot Property
- Community Lake
- Wood Burning Stove
- View of Trees or Woods
- Deck
- No HOA
About This Home
Charming 2-Bedroom, 2-Bath Custom Home Near Downtown & Clear Lake!
Discover this delightful custom-built 2-bedroom, 2-bath home, perfect for those seeking comfort and convenience. Nestled in a serene neighborhood just minutes from downtown and the beautiful Clear Lake, this cozy home offers the ideal blend of amenities and a low-maintenance lifestyle. Step inside to find a welcoming living space with warm, inviting finishes and thoughtful details throughout. The spacious kitchen boasts with custom cabinetry, and ample counter space, making it a joy to cook and entertain. The primary suite featuring an en-suite bathroom for added privacy and convenience. The second bedroom is perfect for guests or as a home office, offering flexibility to suit your needs. Outside, you'll appreciate the low-maintenance yard, designed for easy care so you can spend more time enjoying your surroundings. Whether you're relaxing on the cozy patio or taking a short stroll to downtowns' shops, restaurants, and entertainment, this home offers the perfect balance of comfort and convenience. With Clear Lake just a "stone's throw away", outdoor enthusiasts will love the proximity to boating, fishing, and lakeside activities. This home truly offers the best of both worlds—peaceful living close to all the action. Don't miss your chance to make this charming property your own!
Listing Agent
Century 21 Epic-Clearlake Brokerage Phone: 707-533-0497 License #02021763 Listed on: 07/08/2025
Home Details
Home Type
- Single Family
Est. Annual Taxes
- $2,479
Year Built
- Built in 2006
Lot Details
- 4,792 Sq Ft Lot
- Density is up to 1 Unit/Acre
Parking
- 2 Car Attached Garage
- 2 Open Parking Spaces
- Parking Available
- Two Garage Doors
- Gravel Driveway
Home Design
- Turnkey
- Concrete Perimeter Foundation
Interior Spaces
- 868 Sq Ft Home
- 1-Story Property
- Wood Burning Stove
- Wood Burning Fireplace
- Views of Woods
Kitchen
- Eat-In Kitchen
- Propane Oven
- Propane Range
Flooring
- Laminate
- Vinyl
Bedrooms and Bathrooms
- 2 Main Level Bedrooms
- 2 Full Bathrooms
- <<tubWithShowerToken>>
- Walk-in Shower
Laundry
- Laundry Room
- Laundry in Garage
- Dryer
- Washer
Home Security
- Carbon Monoxide Detectors
- Fire and Smoke Detector
Accessible Home Design
- No Interior Steps
- More Than Two Accessible Exits
Outdoor Features
- Deck
- Patio
- Shed
Utilities
- Cooling System Mounted To A Wall/Window
- Heating System Uses Propane
- Wall Furnace
- Tankless Water Heater
- Propane Water Heater
Listing and Financial Details
- Legal Lot and Block 15 / 7
- Assessor Parcel Number 042065070000
- $2,277 per year additional tax assessments
Community Details
Overview
- No Home Owners Association
- Community Lake
Recreation
- Park
- Dog Park
- Water Sports
- Hiking Trails
- Bike Trail
Map
Home Values in the Area
Average Home Value in this Area
Tax History
| Year | Tax Paid | Tax Assessment Tax Assessment Total Assessment is a certain percentage of the fair market value that is determined by local assessors to be the total taxable value of land and additions on the property. | Land | Improvement |
|---|---|---|---|---|
| 2024 | $2,479 | $205,000 | $15,000 | $190,000 |
| 2023 | $2,277 | $185,833 | $15,165 | $170,668 |
| 2022 | $2,162 | $182,190 | $14,868 | $167,322 |
| 2021 | $1,267 | $96,700 | $20,000 | $76,700 |
| 2020 | $1,271 | $96,700 | $20,000 | $76,700 |
| 2019 | $1,240 | $96,700 | $20,000 | $76,700 |
| 2018 | $1,262 | $96,700 | $20,000 | $76,700 |
| 2017 | $1,225 | $96,700 | $20,000 | $76,700 |
| 2016 | $1,136 | $96,700 | $20,000 | $76,700 |
| 2015 | -- | $96,700 | $20,000 | $76,700 |
| 2014 | -- | $96,700 | $20,000 | $76,700 |
Property History
| Date | Event | Price | Change | Sq Ft Price |
|---|---|---|---|---|
| 07/08/2025 07/08/25 | For Sale | $210,000 | +2.4% | $242 / Sq Ft |
| 09/21/2023 09/21/23 | Sold | $205,000 | -8.5% | $236 / Sq Ft |
| 08/21/2023 08/21/23 | Pending | -- | -- | -- |
| 08/16/2023 08/16/23 | Price Changed | $224,000 | -2.2% | $258 / Sq Ft |
| 07/26/2023 07/26/23 | Price Changed | $229,000 | -8.0% | $264 / Sq Ft |
| 07/12/2023 07/12/23 | For Sale | $249,000 | -- | $287 / Sq Ft |
Purchase History
| Date | Type | Sale Price | Title Company |
|---|---|---|---|
| Grant Deed | $205,000 | First American Title |
Mortgage History
| Date | Status | Loan Amount | Loan Type |
|---|---|---|---|
| Open | $6,150 | New Conventional | |
| Open | $194,750 | New Conventional | |
| Previous Owner | $63,500 | New Conventional | |
| Previous Owner | $140,000 | Credit Line Revolving | |
| Previous Owner | $40,000 | Credit Line Revolving | |
| Previous Owner | $81,000 | Construction |
Similar Homes in Clearlake, CA
Source: California Regional Multiple Listing Service (CRMLS)
MLS Number: LC25153026
APN: 042-065-070-000
- 5030 Crawford Ave
- 5828 Vallejo Ave
- 15740 29th Ave
- 5560 Hale Ave
- 4134 Manzanita Ave
- 15595 34th Ave
- 6157 Armijo Ave
- 5947 Armijo Ave
- 15801 29th Ave
- 5834 Spruce Ave
- 15800 32nd Ave
- 6181 Manzanita Ave
- 5607 Jones Ave
- 16163 24th Ave
- 15883 27th Ave
- 15885 27th Ave
- 15793 35th Ave
- 15893 27th Ave
- 15688 37th Ave
- 15245 Highland Ave
- 6101 Old Highway 53 Unit 19
- 3955 Alvita Ave Unit 3
- 12012 Baylis Cove Rd
- 12482 Foothill Blvd Unit 2
- 9080 Soda Bay Rd Unit 2
- 9080 Soda Bay Rd Unit 4
- 2245 Westlake Dr
- 18483 Park Point Ct
- 18895 Stonegate Rd
- 7875 Cora Dr
- 18702 E Ridge View Dr
- 19366 Mountain Meadow S Unit B
- 21081 Barnes St
- 10 Royale Ave Unit 17
- 102 Marina Dr N
- 585 1st St
- 9695 Main St
- 123 Geyserville Ave
- 424 N Cloverdale Blvd
- 308 Toscana Cir
