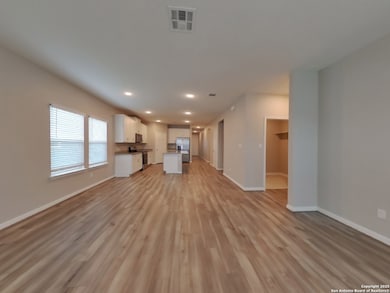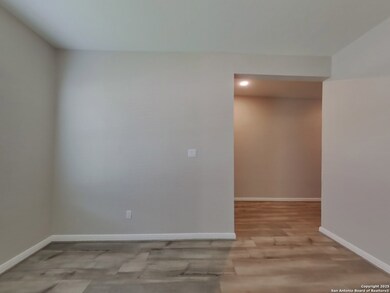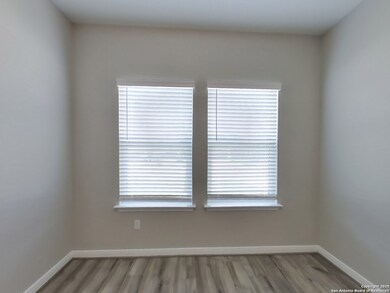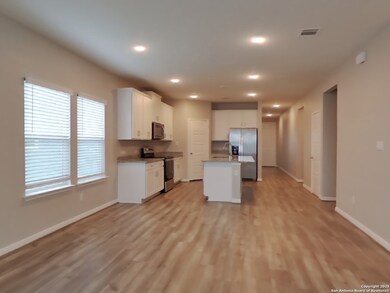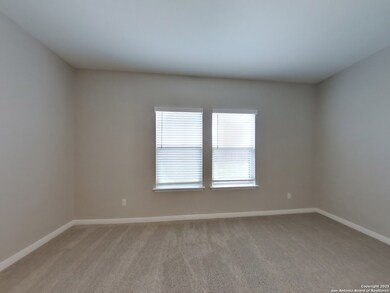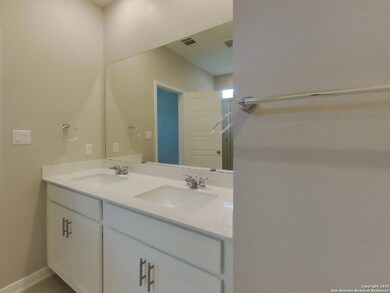5532 Shasta Place Saint Hedwig, TX 78152
Southeast Side NeighborhoodHighlights
- Loft
- Walk-In Pantry
- Central Heating and Cooling System
- Ray D. Corbett Junior High School Rated A-
- Walk-In Closet
- Ceiling Fan
About This Home
This home is professionally managed by Tricon Residential, dedicated to creating exceptional rental experiences. Featuring four bedrooms, two and one half bathrooms, and approximately 2,585 square feet, this well-maintained home offers a high standard of rental living, supported by a team that puts residents first. Tricon Abbott Place offers brand-new rental homes in St. Hedwig, just 25 miles east of San Antonio. Every home includes a gourmet kitchen, granite countertops, stainless steel appliances, wood-styling flooring, programmable thermostats, and fully fenced backyard. Most floor plans also include flex, office and/or game rooms. Enjoy well-maintained community amenities including a pool and pavilion, sundeck with covered outdoor seating areas, tot lot/playground, and open lawn and play areas.
Home Details
Home Type
- Single Family
Est. Annual Taxes
- $6,147
Year Built
- Built in 2021
Lot Details
- 5,793 Sq Ft Lot
Parking
- 2 Car Garage
Interior Spaces
- 2,564 Sq Ft Home
- 2-Story Property
- Ceiling Fan
- Window Treatments
- Loft
Kitchen
- Walk-In Pantry
- Stove
- <<microwave>>
- Dishwasher
- Disposal
Flooring
- Carpet
- Vinyl
Bedrooms and Bathrooms
- 4 Bedrooms
- Walk-In Closet
Laundry
- Laundry on main level
- Dryer
- Washer
Utilities
- Central Heating and Cooling System
- Window Unit Heating System
Community Details
- Abbott Place Subdivision
Listing and Financial Details
- Assessor Parcel Number 051934510080
Map
Source: San Antonio Board of REALTORS®
MLS Number: 1880291
APN: 05193-451-0080
- 5429 Shasta Place
- 5506 Daniel Way
- 13547 Lily Ln
- 5736 E Fm 1518 N
- 13203 Rosemary Cove
- TRACT 4 N Abbott Rd
- TRACT 2 N Abbott Rd
- TRACT 3 N Abbott Rd
- TRACT 1 N Abbott Rd
- 5155 Morning Graze
- 13229 Hagerd Loop
- 13622 Sunrise Meadow
- 4856 Hallies Garden
- 5001 Drovers Path
- 5211 Hunters Park
- 5211 Hunters Park
- 5211 Hunters Park
- 5211 Hunters Park
- 5211 Hunters Park
- 5211 Hunters Park
- 13518 Emerson Way
- 5539 Shasta Place
- 13507 Emerson Way
- 13532 Emerson Way
- 5508 Shasta Place
- 13511 Paxton Blvd
- 13524 Paxton Blvd
- 13551 Paxton Blvd
- 5607 Luna Pass
- 13605 Paxton Blvd
- 13516 Luna Pass
- 13541 Lily Ln
- 13203 Rosemary Cove
- 13641 Paxton Blvd
- 5538 Basil Chase
- 13607 Summer Light
- 13674 Paxton Blvd
- 13685 Paxton Blvd
- 13115 Rosemary Cove
- 5405 Basil Trace

